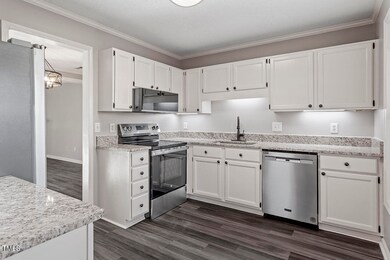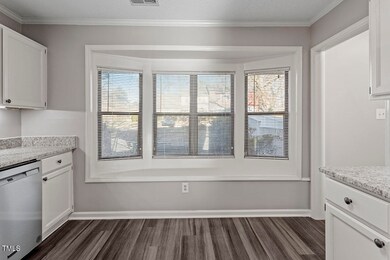
5402 Pine Top Cir Raleigh, NC 27612
North Hills NeighborhoodHighlights
- Clubhouse
- Traditional Architecture
- Community Pool
- Deck
- Granite Countertops
- Front Porch
About This Home
As of April 2025This Fully Renovated Townhome is in a prime North Raleigh location, just minutes from Crabtree, North Hills, and I-440. Only 11 minutes to downtown and Glenwood South. Need to catch a flight; only 15 minutes to RDU! Everything you need is just a short drive away! This home features 2 bedrooms and 2.5 baths, with each bedroom having its own private bathroom and sizable walk-in closets. The kitchen has been renovated with granite countertops and all new stainless steel appliances. Refrigerator is included! The large, welcoming dining and living areas feature a cozy wood-burning fireplace and access to a spacious deck. HVAC was updated in 2020. Enjoy the community amenities, including a clubhouse, pool, and tennis courts. Get some exercise on the trails leading to Shelly Lake; use the Greenway Tunnel under Millbrook Rd at the edge of the Ridgeloch Community.
Last Agent to Sell the Property
Coldwell Banker HPW License #283252 Listed on: 02/11/2025

Townhouse Details
Home Type
- Townhome
Est. Annual Taxes
- $2,305
Year Built
- Built in 1983 | Remodeled
Lot Details
- 1,742 Sq Ft Lot
- Lot Dimensions are 20x79x21x79
HOA Fees
- $245 Monthly HOA Fees
Home Design
- Traditional Architecture
- Brick Foundation
- Shingle Roof
- Wood Siding
Interior Spaces
- 1,335 Sq Ft Home
- 2-Story Property
- Wood Burning Fireplace
- Living Room with Fireplace
- Dining Room
- Laundry in Hall
Kitchen
- Electric Range
- Microwave
- Dishwasher
- Granite Countertops
Flooring
- Carpet
- Luxury Vinyl Tile
Bedrooms and Bathrooms
- 2 Bedrooms
- Walk-In Closet
- Bathtub with Shower
Parking
- 2 Parking Spaces
- 2 Open Parking Spaces
- Parking Lot
- Assigned Parking
Accessible Home Design
- Handicap Accessible
Outdoor Features
- Deck
- Front Porch
Schools
- Lynn Road Elementary School
- Carroll Middle School
- Sanderson High School
Utilities
- Central Air
- Heat Pump System
- High Speed Internet
Listing and Financial Details
- Assessor Parcel Number 0796855548
Community Details
Overview
- Association fees include ground maintenance
- Ppm Association, Phone Number (919) 848-4911
- Ridgeloch Townes Subdivision
Amenities
- Clubhouse
Recreation
- Tennis Courts
- Community Pool
Ownership History
Purchase Details
Home Financials for this Owner
Home Financials are based on the most recent Mortgage that was taken out on this home.Purchase Details
Home Financials for this Owner
Home Financials are based on the most recent Mortgage that was taken out on this home.Purchase Details
Similar Homes in Raleigh, NC
Home Values in the Area
Average Home Value in this Area
Purchase History
| Date | Type | Sale Price | Title Company |
|---|---|---|---|
| Warranty Deed | $286,500 | None Listed On Document | |
| Warranty Deed | $286,500 | None Listed On Document | |
| Warranty Deed | $200,000 | None Listed On Document | |
| Deed | $94,500 | -- |
Mortgage History
| Date | Status | Loan Amount | Loan Type |
|---|---|---|---|
| Open | $257,735 | New Conventional | |
| Closed | $257,735 | New Conventional | |
| Previous Owner | $150,500 | New Conventional | |
| Previous Owner | $95,800 | Unknown |
Property History
| Date | Event | Price | Change | Sq Ft Price |
|---|---|---|---|---|
| 04/11/2025 04/11/25 | Sold | $286,372 | +0.5% | $215 / Sq Ft |
| 02/16/2025 02/16/25 | Pending | -- | -- | -- |
| 02/11/2025 02/11/25 | For Sale | $285,000 | 0.0% | $213 / Sq Ft |
| 01/21/2025 01/21/25 | Pending | -- | -- | -- |
| 01/16/2025 01/16/25 | For Sale | $285,000 | -- | $213 / Sq Ft |
Tax History Compared to Growth
Tax History
| Year | Tax Paid | Tax Assessment Tax Assessment Total Assessment is a certain percentage of the fair market value that is determined by local assessors to be the total taxable value of land and additions on the property. | Land | Improvement |
|---|---|---|---|---|
| 2024 | $2,305 | $263,057 | $55,000 | $208,057 |
| 2023 | $1,686 | $152,866 | $40,000 | $112,866 |
| 2022 | $1,568 | $152,866 | $40,000 | $112,866 |
| 2021 | $1,507 | $152,866 | $40,000 | $112,866 |
| 2020 | $1,480 | $152,866 | $40,000 | $112,866 |
| 2019 | $1,231 | $104,507 | $25,000 | $79,507 |
| 2018 | $1,162 | $104,507 | $25,000 | $79,507 |
| 2017 | $1,107 | $104,507 | $25,000 | $79,507 |
| 2016 | $1,085 | $104,507 | $25,000 | $79,507 |
| 2015 | $1,070 | $101,401 | $23,000 | $78,401 |
| 2014 | $1,016 | $101,401 | $23,000 | $78,401 |
Agents Affiliated with this Home
-
Eric Jackson

Seller's Agent in 2025
Eric Jackson
Coldwell Banker HPW
(919) 210-5059
3 in this area
95 Total Sales
-
CJ Miller
C
Buyer's Agent in 2025
CJ Miller
EXP Realty LLC
(919) 946-4887
1 in this area
24 Total Sales
Map
Source: Doorify MLS
MLS Number: 10071126
APN: 0796.12-85-5548-000
- 5418 Ridgeloch Place
- 5703 Three Oaks Dr
- 1904 French Dr
- 1500 Prisma Ct
- 5301 Thayer Dr
- 5500 N Hills Dr
- 4703 Lewisham Ct
- 4742 Ludwell Branch Ct
- 4622 Ludwell Branch Ct
- 4724 Ludwell Branch Ct
- 2612 Shadow Hills Ct
- 1306 Lennox Place
- 1910 W Millbrook Rd
- 1305 Lennox Place
- 2300 Cowden Ct
- 5013 Coronado Dr
- 4508 Leaf Ct
- 1212 Gunnison Place
- 1132 Wimbleton Dr
- 5709 Hedgemoor Dr






