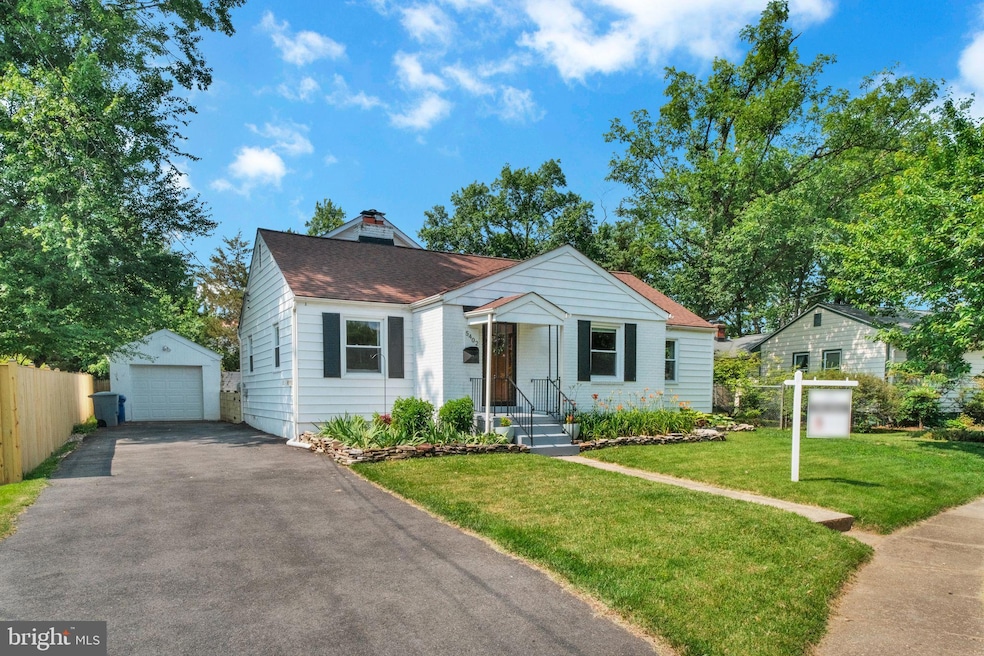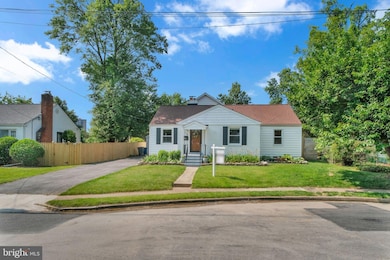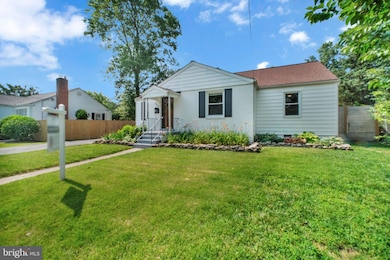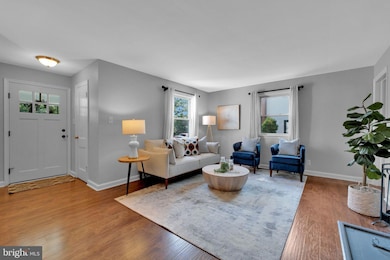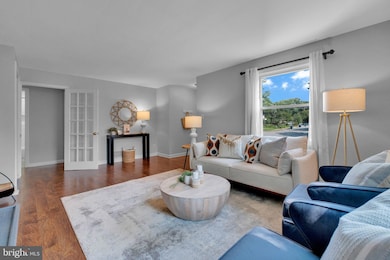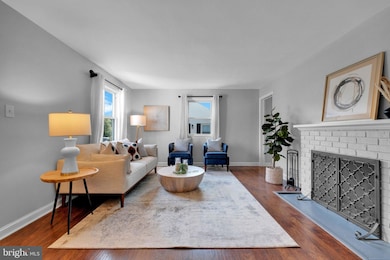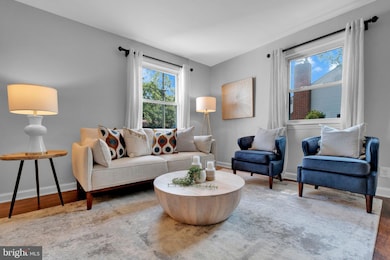5402 S 12th St Arlington, VA 22204
Estimated payment $5,036/month
Highlights
- Gourmet Kitchen
- Traditional Floor Plan
- 2 Fireplaces
- Vaulted Ceiling
- Wood Flooring
- No HOA
About This Home
Freshly painted and thoughtfully updated, this fully modernized bungalow in the Virginia Heights/Columbia Forest neighborhood of Arlington is the perfect blend of character and convenience. With over 2,150 sq ft of living space, this charming home features 4 bedrooms and 2 full baths on the main level, plus a versatile loft with a 5th bedroom upstairs—ideal for guests or a dedicated home office. Over $100K in renovations include a brand-new shed added in 2024, mini split heating and cooling units installed in the dining room and upstairs in 2023, a new fence in 2023, a cedar lined closet in the primary bedroom in 2021 and a series of essential updates throughout the years: a washer and dryer in 2018, new windows and roof in 2017, an updated furnace, refrigerator, dishwasher, stove/oven, and garbage disposal in 2016, a microwave and A/C unit in 2015, and a new hot water heater in 2014. Inside, the gourmet kitchen boasts granite countertops and stainless steel appliances, seamlessly flowing into the dining and living spaces that feature both a wood-burning fireplace and a gas fireplace—perfect for cozy nights in. Updated flooring and recessed lighting add a contemporary touch, while the expansive, fenced backyard offers a stone patio and a brand-new shed, making it the perfect spot for outdoor entertaining, relaxing, or gardening. A detached 1-car garage provides added convenience, and the prime cul-de-sac location puts you just moments away from Columbia Pike, Leesburg Pike, shopping, dining, and more. With all these updates and fresh paint throughout, this move-in ready home is truly a rare find in Arlington. Want more space? Professional architect design plans available Don’t miss your chance to make it yours!
Listing Agent
(703) 909-7236 priya@mylotusproperties.com Real Broker, LLC License #0225212305 Listed on: 09/04/2025

Home Details
Home Type
- Single Family
Est. Annual Taxes
- $8,942
Year Built
- Built in 1950
Lot Details
- 7,662 Sq Ft Lot
- Back Yard Fenced
- Property is zoned 130
Parking
- 1 Car Detached Garage
- Driveway
Home Design
- Bungalow
- Slab Foundation
Interior Spaces
- 2,156 Sq Ft Home
- Property has 2 Levels
- Traditional Floor Plan
- Built-In Features
- Vaulted Ceiling
- Recessed Lighting
- 2 Fireplaces
- Fireplace Mantel
- Living Room
- Dining Room
- Wood Flooring
Kitchen
- Gourmet Kitchen
- Oven
- Built-In Microwave
- Dishwasher
- Stainless Steel Appliances
- Disposal
Bedrooms and Bathrooms
- 2 Full Bathrooms
Laundry
- Laundry Room
- Dryer
- Washer
Outdoor Features
- Patio
- Shed
- Playground
Utilities
- Forced Air Heating and Cooling System
- Natural Gas Water Heater
Community Details
- No Home Owners Association
- Virginia Heights Subdivision
Listing and Financial Details
- Tax Lot 66
- Assessor Parcel Number 0621 05 0066
Map
Home Values in the Area
Average Home Value in this Area
Tax History
| Year | Tax Paid | Tax Assessment Tax Assessment Total Assessment is a certain percentage of the fair market value that is determined by local assessors to be the total taxable value of land and additions on the property. | Land | Improvement |
|---|---|---|---|---|
| 2021 | $7,422 | $592,300 | $189,000 | $403,300 |
| 2020 | $6,833 | $540,640 | $174,000 | $366,640 |
| 2019 | $6,848 | $540,640 | $174,000 | $366,640 |
| 2018 | $6,819 | $540,640 | $174,000 | $366,640 |
| 2017 | $6,692 | $540,640 | $174,000 | $366,640 |
| 2016 | $4,950 | $392,440 | $151,000 | $241,440 |
| 2015 | $4,784 | $392,440 | $151,000 | $241,440 |
| 2014 | $4,567 | $374,150 | $142,000 | $232,150 |
Property History
| Date | Event | Price | List to Sale | Price per Sq Ft | Prior Sale |
|---|---|---|---|---|---|
| 10/31/2025 10/31/25 | Price Changed | $815,000 | -4.1% | $378 / Sq Ft | |
| 09/18/2025 09/18/25 | Price Changed | $849,900 | -2.9% | $394 / Sq Ft | |
| 09/04/2025 09/04/25 | For Sale | $875,000 | +12.9% | $406 / Sq Ft | |
| 04/12/2021 04/12/21 | Sold | $775,000 | +10.7% | $359 / Sq Ft | View Prior Sale |
| 03/15/2021 03/15/21 | Pending | -- | -- | -- | |
| 03/11/2021 03/11/21 | For Sale | $699,999 | -- | $325 / Sq Ft |
Purchase History
| Date | Type | Sale Price | Title Company |
|---|---|---|---|
| Deed | $775,000 | Psr Title Llc | |
| Gift Deed | -- | None Available | |
| Warranty Deed | $544,990 | Attorney | |
| Warranty Deed | $544,990 | Rgs Title |
Mortgage History
| Date | Status | Loan Amount | Loan Type |
|---|---|---|---|
| Open | $697,500 | New Conventional | |
| Previous Owner | $500,000 | VA |
Source: Bright MLS
MLS Number: VAFX2264108
APN: 062-1-05-0066
- 5208 10th Place S
- 1119 S Edison St
- 5300 Columbia Pike Unit 315
- 5105 11th St S
- 5565 Columbia Pike Unit 412
- 5575 Seminary Rd Unit 312
- 3701 S George Mason Dr Unit 304N
- 3701 S George Mason Dr Unit 1915N
- 3701 S George Mason Dr Unit 2317N
- 3701 S George Mason Dr Unit 315N
- 3701 S George Mason Dr Unit 611N
- 3701 S George Mason Dr Unit 904N
- 3701 S George Mason Dr Unit 1812N
- 3701 S George Mason Dr Unit 2001N
- 5010 Columbia Pike Unit 6
- 3705 S George Mason Dr Unit 2617S
- 3705 S George Mason Dr Unit 1617S
- 3709 S George Mason Dr Unit 613E
- 3709 S George Mason Dr Unit 1203-E
- 3709 S George Mason Dr Unit T3E
- 1075 S Jefferson St
- 5208 10th Place S
- 3529 Leesburg Ct
- 5550 Columbia Pike
- 3548 S George Mason Dr
- 1010 S Frederick St
- 5105 10th Place S
- 5500 Columbia Pike
- 1119 S Edison St
- 5300 Columbia Pike Unit 410
- 5300 Columbia Pike Unit 103
- 5300 Columbia Pike Unit 315
- 5551 Columbia Pike
- 5205 Leesburg Pike
- 3602 S 14th St
- 1028 S Edison St
- 5201 Leesburg Pike Unit 439.1408732
- 5201 Leesburg Pike Unit 635.1408740
- 5201 Leesburg Pike Unit 436.1408735
- 5201 Leesburg Pike Unit 433.1408730
