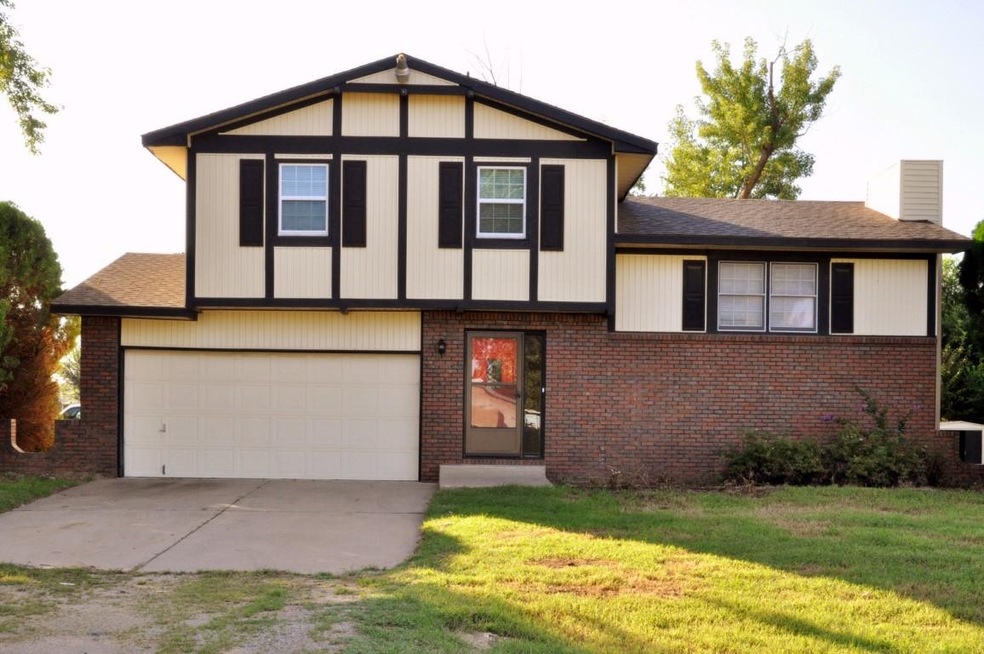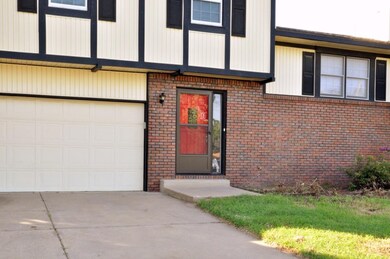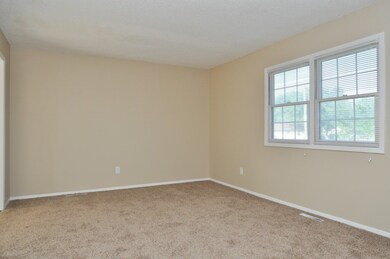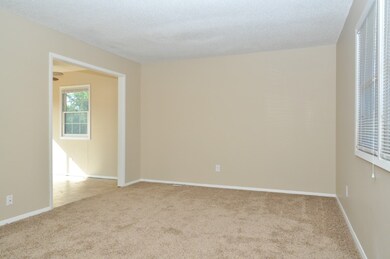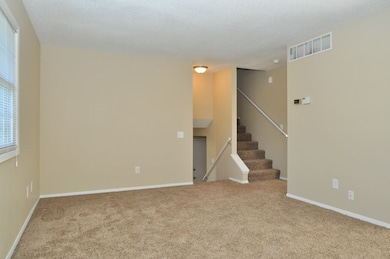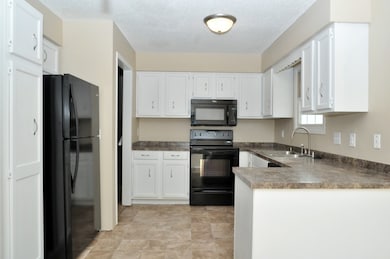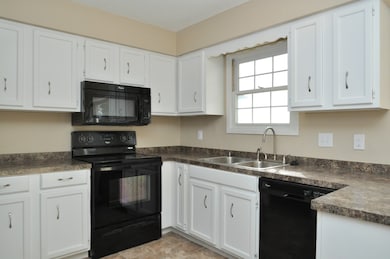
5402 S Southwind Ln Wichita, KS 67217
South Seneca NeighborhoodHighlights
- Deck
- Corner Lot
- Storm Windows
- Traditional Architecture
- 2 Car Attached Garage
- Forced Air Heating and Cooling System
About This Home
As of November 2015Large corner lot with over 1400 sq. ft.. of living space. This property has three bedrooms and 2 full baths with a two-car garage. Wonderful home on the inside with all new flooring, paint, lighting and much more.
Last Agent to Sell the Property
Mike Grbic
EXP Realty, LLC License #00045569 Listed on: 08/13/2015
Home Details
Home Type
- Single Family
Est. Annual Taxes
- $1,408
Year Built
- Built in 1977
Lot Details
- 0.35 Acre Lot
- Corner Lot
Parking
- 2 Car Attached Garage
Home Design
- Traditional Architecture
- Quad-Level Property
- Frame Construction
- Composition Roof
Interior Spaces
- Ceiling Fan
- Wood Burning Fireplace
- Family Room
- Living Room with Fireplace
- Combination Kitchen and Dining Room
- 220 Volts In Laundry
Kitchen
- Oven or Range
- Electric Cooktop
- Range Hood
- Dishwasher
- Disposal
Bedrooms and Bathrooms
- 3 Bedrooms
- 2 Full Bathrooms
Finished Basement
- Basement Fills Entire Space Under The House
- Laundry in Basement
- Basement Storage
Home Security
- Storm Windows
- Storm Doors
Outdoor Features
- Deck
- Rain Gutters
Schools
- Cessna Elementary School
- Truesdell Middle School
- South High School
Utilities
- Forced Air Heating and Cooling System
- Heating System Uses Gas
Community Details
- Seneca Garden Subdivision
Listing and Financial Details
- Assessor Parcel Number 20173-214-20-0-34-03-001.00
Ownership History
Purchase Details
Home Financials for this Owner
Home Financials are based on the most recent Mortgage that was taken out on this home.Purchase Details
Home Financials for this Owner
Home Financials are based on the most recent Mortgage that was taken out on this home.Purchase Details
Home Financials for this Owner
Home Financials are based on the most recent Mortgage that was taken out on this home.Purchase Details
Purchase Details
Home Financials for this Owner
Home Financials are based on the most recent Mortgage that was taken out on this home.Purchase Details
Similar Homes in Wichita, KS
Home Values in the Area
Average Home Value in this Area
Purchase History
| Date | Type | Sale Price | Title Company |
|---|---|---|---|
| Interfamily Deed Transfer | -- | Security 1St Title | |
| Warranty Deed | -- | Security 1St Title | |
| Special Warranty Deed | -- | Lenderlive Settlement Servic | |
| Sheriffs Deed | $88,400 | None Available | |
| Warranty Deed | -- | None Available | |
| Quit Claim Deed | -- | None Available |
Mortgage History
| Date | Status | Loan Amount | Loan Type |
|---|---|---|---|
| Open | $5,305 | FHA | |
| Open | $13,934 | FHA | |
| Open | $116,844 | FHA | |
| Previous Owner | $85,600 | Future Advance Clause Open End Mortgage | |
| Previous Owner | $79,600 | New Conventional | |
| Previous Owner | $19,900 | Stand Alone Second |
Property History
| Date | Event | Price | Change | Sq Ft Price |
|---|---|---|---|---|
| 11/20/2015 11/20/15 | Sold | -- | -- | -- |
| 08/24/2015 08/24/15 | Pending | -- | -- | -- |
| 08/13/2015 08/13/15 | For Sale | $119,900 | +48.0% | $80 / Sq Ft |
| 03/13/2015 03/13/15 | Sold | -- | -- | -- |
| 01/30/2015 01/30/15 | Pending | -- | -- | -- |
| 11/11/2014 11/11/14 | For Sale | $81,000 | -- | $54 / Sq Ft |
Tax History Compared to Growth
Tax History
| Year | Tax Paid | Tax Assessment Tax Assessment Total Assessment is a certain percentage of the fair market value that is determined by local assessors to be the total taxable value of land and additions on the property. | Land | Improvement |
|---|---|---|---|---|
| 2025 | $2,213 | $22,886 | $4,106 | $18,780 |
| 2023 | $2,213 | $20,804 | $2,427 | $18,377 |
| 2022 | $1,917 | $17,377 | $2,289 | $15,088 |
| 2021 | $1,831 | $16,089 | $2,289 | $13,800 |
| 2020 | $1,714 | $15,031 | $2,289 | $12,742 |
| 2019 | $1,560 | $13,686 | $2,289 | $11,397 |
| 2018 | $1,499 | $13,134 | $2,082 | $11,052 |
| 2017 | $1,500 | $0 | $0 | $0 |
| 2016 | $1,498 | $0 | $0 | $0 |
| 2015 | $1,443 | $0 | $0 | $0 |
| 2014 | $1,414 | $0 | $0 | $0 |
Agents Affiliated with this Home
-
M
Seller's Agent in 2015
Mike Grbic
EXP Realty, LLC
-
Dawn Wade

Seller's Agent in 2015
Dawn Wade
RE/MAX Premier
(316) 854-0061
2 in this area
180 Total Sales
-
Janel Scott Talman

Buyer's Agent in 2015
Janel Scott Talman
Reece Nichols South Central Kansas
(316) 759-9640
83 Total Sales
Map
Source: South Central Kansas MLS
MLS Number: 508542
APN: 214-20-0-34-03-001.00
- 5566 S Gold St
- 5544 S Gold Unit#300
- 933 W 52nd St S
- 5480 S Gold St
- 625 W 55th St S
- 901 W Hazel Ave
- 804 W 52nd St S
- 800 W 51st St S
- 5728 S Seneca St
- 519 W Campus Ave
- 717 W Sunrise Dr
- 929 W Sunrise Dr
- 416 W Campus Ave
- 5007 S Sycamore Ave
- 5003 S Sycamore Ave
- 5002 S Sycamore St
- 5048 & 5050 S Sycamore Ct
- 507 W Wayne Cir
- 512 W 50th Ct S
- 5002 S Osage Cir
