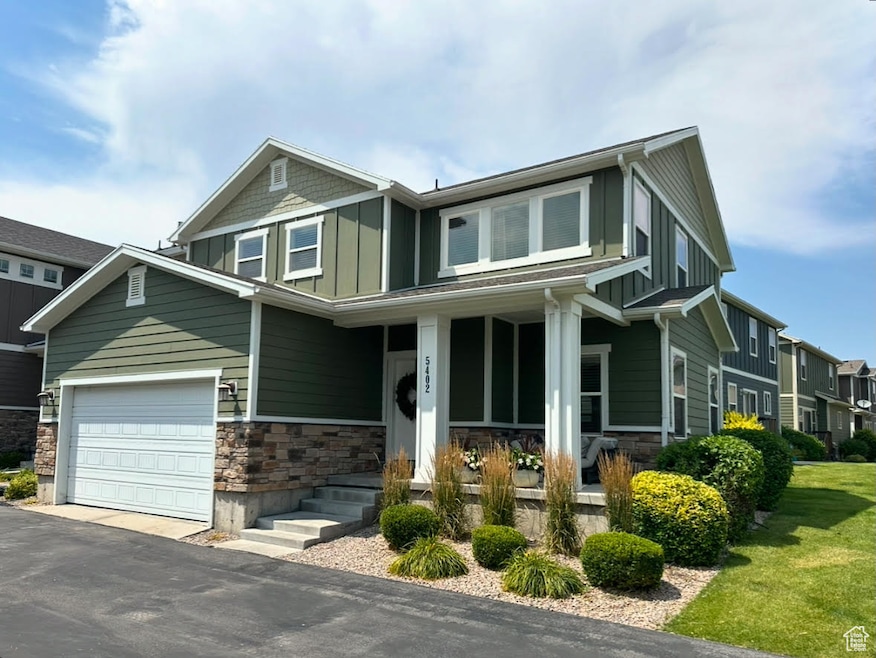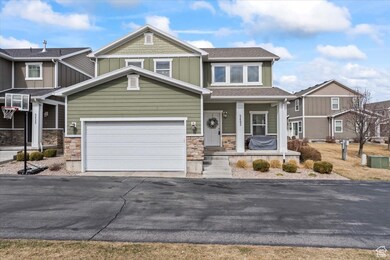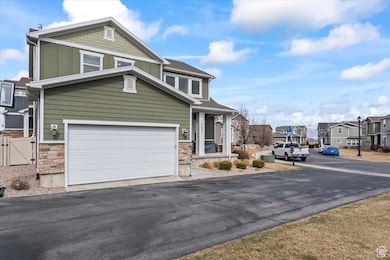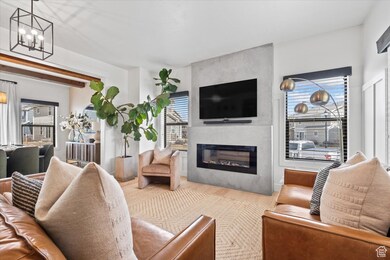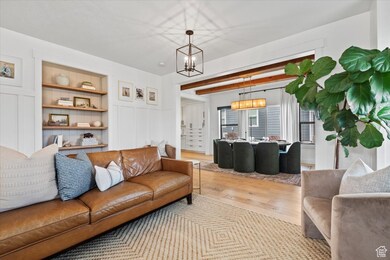
5402 W Old Aspen Ct Herriman, UT 84096
Estimated payment $3,711/month
Highlights
- Wood Flooring
- 2 Car Attached Garage
- Open Patio
- 1 Fireplace
- Walk-In Closet
- Sliding Doors
About This Home
Welcome home to this beautifully designed property that seamlessly blends modern elegance with cozy charm! From the moment you step inside, you'll be captivated by the spacious living room featuring a custom-built fireplace, built-in shelving, and stunning custom lighting-creating the perfect ambiance for relaxation and entertaining. Gorgeous manufactured hardwood floors lead you into the inviting dining area, where overhead wood beams, a paneled accent wall, and backyard access add warmth and character. The kitchen is a true showstopper with crisp white cabinetry, stainless steel appliances, and an upgraded island that provides both style and functionality. Upstairs, the large primary suite is a private retreat, offering abundant natural light, a walk-in closet, and a beautifully designed ensuite bathroom. The second floor also features two additional bedrooms, another full bathroom, a convenient office nook, and an upstairs laundry room-perfectly designed for effortless living. The fully finished basement extends the living space with a spacious family room enhanced by stylish shiplap accent walls and recessed lighting, along with two additional bedrooms and a full bathroom, making it ideal for guests or additional family members. Located in a fantastic neighborhood, this home is within walking distance of the school and library, making it perfect for families. Plus, with a new AC, furnace, and water heater installed just three years ago, you can enjoy peace of mind and efficiency. Don't miss out on this incredible opportunity-schedule your private showing today! Square footage figures are provided as a courtesy estimate and were obtained from an appraisal. Buyers are encouraged to obtain an independent measurement.
Home Details
Home Type
- Single Family
Est. Annual Taxes
- $3,171
Year Built
- Built in 2012
Lot Details
- 2,178 Sq Ft Lot
- Landscaped
- Sprinkler System
- Property is zoned Single-Family, 8205
HOA Fees
- $95 Monthly HOA Fees
Parking
- 2 Car Attached Garage
Home Design
- Stone Siding
Interior Spaces
- 3,181 Sq Ft Home
- 3-Story Property
- Ceiling Fan
- 1 Fireplace
- Blinds
- Sliding Doors
- Basement Fills Entire Space Under The House
- Smart Thermostat
Kitchen
- Gas Oven
- Built-In Range
- Microwave
- Disposal
Flooring
- Wood
- Carpet
- Tile
Bedrooms and Bathrooms
- 5 Bedrooms
- Walk-In Closet
- Bathtub With Separate Shower Stall
Outdoor Features
- Open Patio
Schools
- Silver Crest Elementary School
- Herriman High School
Utilities
- Central Heating and Cooling System
- Natural Gas Connected
Listing and Financial Details
- Exclusions: Dryer, Gas Grill/BBQ, Washer
- Assessor Parcel Number 26-36-311-014
Community Details
Overview
- Advantage Managment Association, Phone Number (801) 235-7368
- Arbors At Herriman Towne Center Plat E Subdivision
Recreation
- Snow Removal
Map
Home Values in the Area
Average Home Value in this Area
Tax History
| Year | Tax Paid | Tax Assessment Tax Assessment Total Assessment is a certain percentage of the fair market value that is determined by local assessors to be the total taxable value of land and additions on the property. | Land | Improvement |
|---|---|---|---|---|
| 2023 | $3,254 | $498,600 | $61,000 | $437,600 |
| 2022 | $3,338 | $508,000 | $59,800 | $448,200 |
| 2021 | $2,779 | $377,600 | $46,900 | $330,700 |
| 2020 | $2,608 | $334,000 | $46,900 | $287,100 |
| 2019 | $2,658 | $327,700 | $46,900 | $280,800 |
| 2018 | $2,487 | $308,300 | $43,000 | $265,300 |
| 2017 | $2,325 | $285,000 | $43,000 | $242,000 |
| 2016 | $2,339 | $269,400 | $49,300 | $220,100 |
| 2015 | $2,152 | $245,200 | $50,200 | $195,000 |
| 2014 | $2,160 | $241,100 | $50,200 | $190,900 |
Property History
| Date | Event | Price | Change | Sq Ft Price |
|---|---|---|---|---|
| 05/22/2025 05/22/25 | Pending | -- | -- | -- |
| 04/11/2025 04/11/25 | Price Changed | $599,900 | -4.0% | $189 / Sq Ft |
| 03/13/2025 03/13/25 | For Sale | $624,900 | -- | $196 / Sq Ft |
Purchase History
| Date | Type | Sale Price | Title Company |
|---|---|---|---|
| Interfamily Deed Transfer | -- | Gt Title Service | |
| Interfamily Deed Transfer | -- | Legends Title Llc | |
| Interfamily Deed Transfer | -- | Keystone Title Ins Agcy Llc | |
| Warranty Deed | -- | None Available | |
| Special Warranty Deed | -- | Metro National Title |
Mortgage History
| Date | Status | Loan Amount | Loan Type |
|---|---|---|---|
| Open | $143,194 | Credit Line Revolving | |
| Closed | $50,000 | Credit Line Revolving | |
| Open | $365,000 | New Conventional | |
| Closed | $316,000 | New Conventional | |
| Closed | $50,000 | Credit Line Revolving | |
| Closed | $35,000 | Credit Line Revolving | |
| Closed | $270,000 | New Conventional | |
| Open | $2,420,000 | New Conventional | |
| Closed | $244,000 | New Conventional | |
| Closed | $217,740 | FHA |
Similar Homes in the area
Source: UtahRealEstate.com
MLS Number: 2070076
APN: 26-36-311-014-0000
- 5446 W Woodcroft Ln
- 5292 W van Dyne Ln Unit 222
- 13182 S Brickshire Ln
- 5289 W van Dyne Ln
- 13207 S Weatherford Ln
- 13152 S Eagle Peak Dr
- 13211 S Weatherford Ln
- 13192 S Lowick Ln
- 5558 W Dornton Ct
- 5564 W Baldrine Ct
- 13091 S Newbridge Ln Unit F202
- 13291 S Herriman Rose Blvd
- 13326 S Rochdale Ln
- 13077 S Keegan Dr
- 5107 W Harlow Way
- 5316 W Stone Hayes Dr
- 5101 W Harlow Way Unit 420
- 5233 W Linley Ct
- 5368 Sonova Ln
- 5288 W Solafax Ln Unit 34-1
