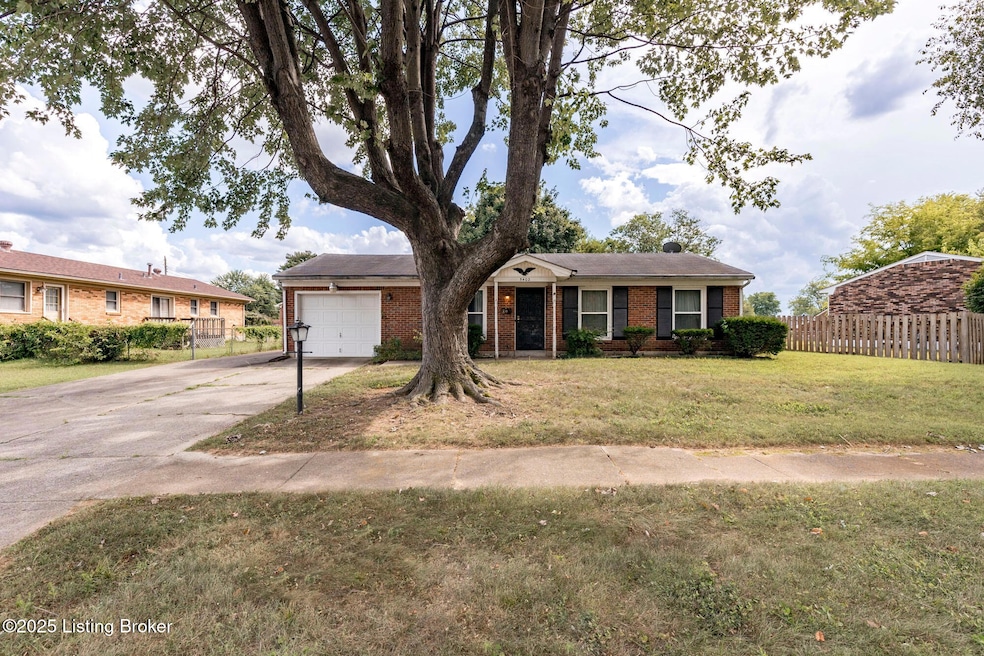
5402 Winslow Dr Louisville, KY 40272
Valley Station NeighborhoodEstimated payment $908/month
Highlights
- No HOA
- Patio
- Property is Fully Fenced
- 1 Car Attached Garage
- Forced Air Heating and Cooling System
About This Home
ATTENTION INVESTORS!! All brick ranch with one car attached garage, 2 car wide driveway, carport, large flat fenced yard and nice storage shed. This home needs work, but has good bones and great potential. Don't miss out on this opportunity. This home is being sold in its current ''as-is'' condition. Seller will make no repairs. This home will not qualify for FHA or VA loans.
Listing Agent
RE/MAX Properties East Brokerage Phone: 502-387-2780 License #207080 Listed on: 08/15/2025

Home Details
Home Type
- Single Family
Est. Annual Taxes
- $445
Year Built
- Built in 1969
Lot Details
- Property is Fully Fenced
- Chain Link Fence
Parking
- 1 Car Attached Garage
- 1 Carport Space
- Driveway
Home Design
- Brick Exterior Construction
- Slab Foundation
- Shingle Roof
Interior Spaces
- 950 Sq Ft Home
- 1-Story Property
Bedrooms and Bathrooms
- 3 Bedrooms
- 1 Full Bathroom
Outdoor Features
- Patio
Utilities
- Forced Air Heating and Cooling System
- Heating System Uses Natural Gas
Community Details
- No Home Owners Association
- Thunderbird Manor Subdivision
Listing and Financial Details
- Legal Lot and Block 0244 / 1372
- Assessor Parcel Number 137202440000
Map
Home Values in the Area
Average Home Value in this Area
Tax History
| Year | Tax Paid | Tax Assessment Tax Assessment Total Assessment is a certain percentage of the fair market value that is determined by local assessors to be the total taxable value of land and additions on the property. | Land | Improvement |
|---|---|---|---|---|
| 2024 | $445 | $84,510 | $16,000 | $68,510 |
| 2023 | $457 | $84,510 | $16,000 | $68,510 |
| 2022 | $529 | $84,510 | $16,000 | $68,510 |
| 2021 | $567 | $84,510 | $16,000 | $68,510 |
| 2020 | $451 | $78,310 | $20,000 | $58,310 |
| 2019 | $442 | $78,310 | $20,000 | $58,310 |
| 2018 | $456 | $78,310 | $20,000 | $58,310 |
| 2017 | $427 | $78,310 | $20,000 | $58,310 |
| 2013 | $788 | $78,760 | $19,380 | $59,380 |
Property History
| Date | Event | Price | Change | Sq Ft Price |
|---|---|---|---|---|
| 08/16/2025 08/16/25 | Pending | -- | -- | -- |
| 08/15/2025 08/15/25 | For Sale | $159,900 | -- | $168 / Sq Ft |
Similar Homes in the area
Source: Metro Search (Greater Louisville Association of REALTORS®)
MLS Number: 1695424
APN: 137202440000
- 11003 Thunder Dr
- 5404 Thunder Ct
- 11212 Woodridge Lake Way
- 11204 Sand Lake Ct
- 11300 Ridge Lake Dr Unit 11300
- 5202 Benson Ct
- 11315 Ridge Lake Dr Unit 11315
- 11418 Ridge Lake Dr Unit 11418
- 11330 Ridge Lake Dr Unit 11330
- 5002 Woodridge Lake Blvd Unit 132
- 10823 Milwaukee Way
- 5215 Sand Wood Ln Unit 5215
- 11514 Deering Rd
- 6215 Willismore Dr
- 5006 Constance Dr
- 5404 Vesper Ln
- 1920 Dixie Garden Dr
- 10407 La Plaza Ave
- 10826 Dorton Dr
- 9603 April Way






