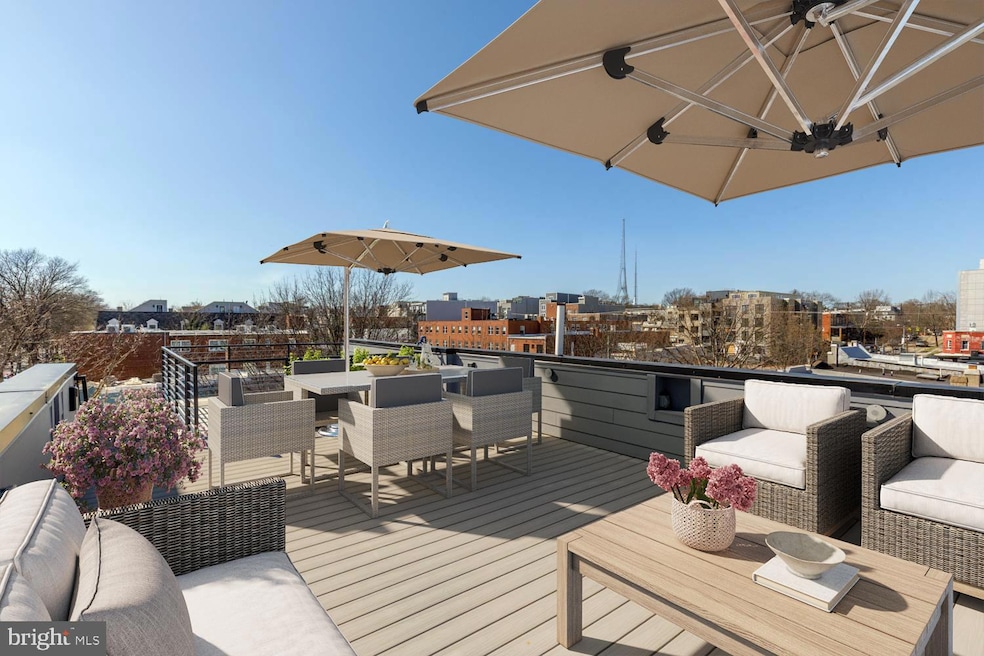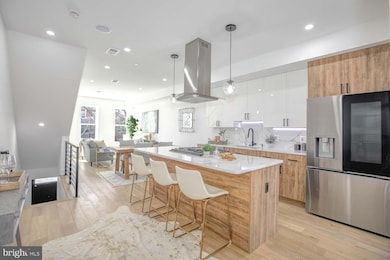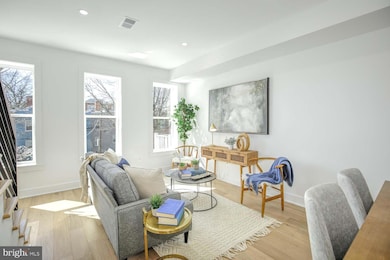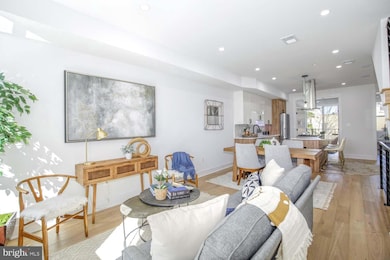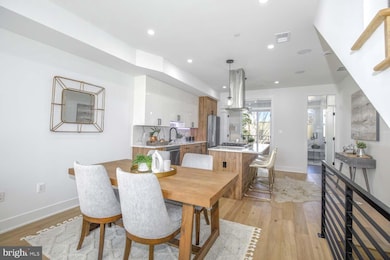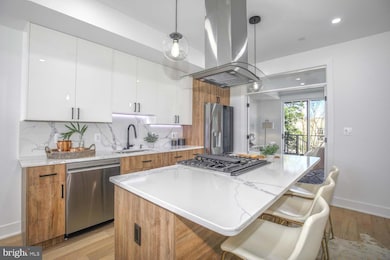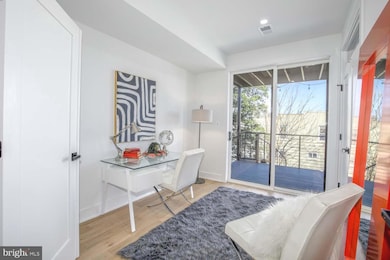
5403 5th St NW Unit 2 Washington, DC 20011
Petworth NeighborhoodEstimated payment $4,827/month
Highlights
- New Construction
- Wood Flooring
- Upgraded Countertops
- Open Floorplan
- Main Floor Bedroom
- Stainless Steel Appliances
About This Home
VA and FHA options are available. This newly-constructed, 3-bed/3-bath, two-level penthouse unit redefines modern city living, offering the perfect balance of sophistication, comfort, and convenience with multiple private outdoor spaces and ASSIGNED PARKING included in the list price! Inside, you'll find an open-concept design that is both stylish and functional. The sun-bathed living space opens to a kitchen featuring sleek cabinetry, premium stainless-steel appliances, and a gorgeous island - ideal for hosting or unwinding after a long day. A flexible main-level bedroom provides options as a TV den, guest space, exercise area, office, playroom, and more. Upstairs, you'll be met with two more spacious bedrooms, each complemented by spa-inspired bathrooms designed with elegance in mind. Two spacious balconies provide a seamless extension of indoor-outdoor living. Designed for those who love both entertaining and relaxation, this home boasts a spectacular private roof deck with built-in gas and water lines for effortless grilling and rooftop gardening. You'll never tire of the sweeping skyline views. Centrally located, you're just around the corner from many neighborhood favorites such as Brightwood Pizza, La Coop Coffee, Anxo Cidery, and Everyday Sundae. Plus you're only minutes from Moreland Tavern, Wal-Mart Supercenter, Safeway, Rock Creek Park, all the fun of Upshur Street (Timber Pizza & Honeymoon Chicken, Yes! Organic Market and more), and your choice of two metro stations with Georgia Ave-Petworth or Fort Totten!
Property Details
Home Type
- Condominium
Year Built
- Built in 2024 | New Construction
HOA Fees
- $274 Monthly HOA Fees
Home Design
- Entry on the 1st floor
Interior Spaces
- 1,430 Sq Ft Home
- Property has 2 Levels
- Open Floorplan
- Recessed Lighting
- Wood Flooring
Kitchen
- Gas Oven or Range
- Stove
- Range Hood
- Built-In Microwave
- Freezer
- Ice Maker
- Dishwasher
- Stainless Steel Appliances
- Kitchen Island
- Upgraded Countertops
- Disposal
Bedrooms and Bathrooms
- En-Suite Bathroom
Laundry
- Laundry in unit
- Dryer
- Washer
Home Security
Parking
- 1 Off-Street Space
- Private Parking
- On-Street Parking
- 1 Assigned Parking Space
Utilities
- Forced Air Heating and Cooling System
- Electric Water Heater
Additional Features
- Exterior Lighting
- Property is in excellent condition
Listing and Financial Details
- Assessor Parcel Number 3259//2016
Community Details
Overview
- Association fees include common area maintenance, exterior building maintenance, gas, insurance, reserve funds, sewer, water, snow removal
- Low-Rise Condominium
- 5403 Fifth Street Condominium Condos
- Petworth Subdivision
Pet Policy
- Dogs and Cats Allowed
Security
- Carbon Monoxide Detectors
- Fire and Smoke Detector
- Fire Sprinkler System
Map
Home Values in the Area
Average Home Value in this Area
Property History
| Date | Event | Price | List to Sale | Price per Sq Ft |
|---|---|---|---|---|
| 10/23/2025 10/23/25 | Pending | -- | -- | -- |
| 10/17/2025 10/17/25 | Price Changed | $724,900 | -3.3% | $507 / Sq Ft |
| 08/08/2025 08/08/25 | For Sale | $749,900 | -- | $524 / Sq Ft |
About the Listing Agent

Rick Woler, a Vice President and Realtor at Compass, licensed in DC/MD/VA, began his real estate career as Trent & Co.’s Transaction Coordinator. Through this role, he played a part in more than 400 real estate transactions totaling more than $300 million in sales spanning the greater DC Metro Area.
This unique experience has proven to be an invaluable asset in developing him into an effective agent who will go the extra mile for his clients. Since assuming his role as a sales agent in
Rick's Other Listings
Source: Bright MLS
MLS Number: DCDC2214312
- 5403 5th St NW Unit 1
- 443 Jefferson St NW
- 5318 5th St NW
- 505 Kennedy St NW Unit B-2
- 507 Kennedy St NW Unit 1
- 608 Jefferson St NW Unit 302
- 435 Kennedy St NW Unit 3
- 433 Kennedy St NW
- 417 Ingraham St NW
- 617 Jefferson St NW Unit 301
- 427 Kennedy St NW
- 523 Kennedy St NW
- 525 Kennedy St NW Unit 1
- 525 Kennedy St NW Unit 6
- 5232 5th St NW
- 5229 5th St NW
- 428 Ingraham St NW
- 5417 4th St NW
- 645 Ingraham St NW
- 5220 5th St NW
