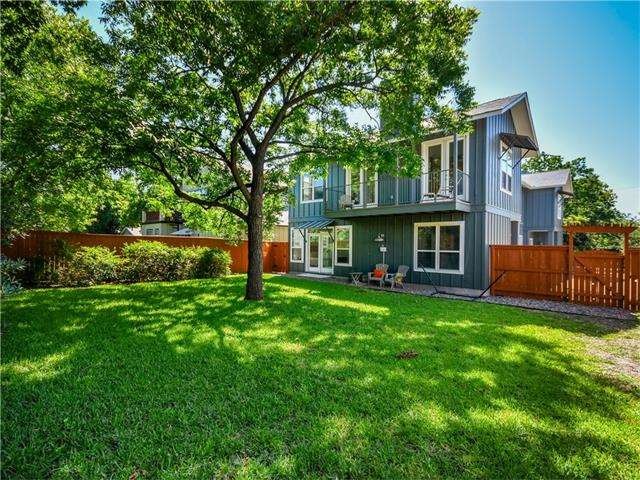
5403 Joe Sayers Ave Unit A Austin, TX 78756
Brentwood NeighborhoodHighlights
- Family Room with Fireplace
- Wood Flooring
- Attached Garage
- Brentwood Elementary School Rated A
- Balcony
- Walk-In Closet
About This Home
As of September 2021Light filled Brentwood townhome condo different from the rest with a large backyard & 2 car garage! Exterior Painted-2017! Great location close to popular restaurants: Fonda San Miguel, Epicerie, Chi'Lantro, Lucy's, Torchy's, Gourdoughs! Features: Open floor plan, wood floors, no carpet, granite counters, ss appliances, each bedroom has a private bathroom, fireplace-living room, center island w/bar seating, pantry, owner's suite on main level, walk-in closet. Buyer to Verify All Info, Lot Size from TCAD
Last Agent to Sell the Property
The Leaders Realty, LLC License #0577711 Listed on: 05/27/2017
Home Details
Home Type
- Single Family
Est. Annual Taxes
- $15,234
Year Built
- Built in 2006
HOA Fees
- $200 Monthly HOA Fees
Home Design
- House
- Slab Foundation
- Composition Shingle Roof
Interior Spaces
- 1,804 Sq Ft Home
- Recessed Lighting
- Family Room with Fireplace
Flooring
- Wood
- Concrete
- Tile
Bedrooms and Bathrooms
- 3 Bedrooms | 2 Main Level Bedrooms
- Walk-In Closet
- 3 Full Bathrooms
Parking
- Attached Garage
- Single Garage Door
- Garage Door Opener
Outdoor Features
- Balcony
Utilities
- Central Heating
- Electricity To Lot Line
- Sewer in Street
Community Details
- Association fees include common insurance, landscaping
Listing and Financial Details
- Tax Lot A
- Assessor Parcel Number 02270515020000
- 2% Total Tax Rate
Ownership History
Purchase Details
Home Financials for this Owner
Home Financials are based on the most recent Mortgage that was taken out on this home.Purchase Details
Home Financials for this Owner
Home Financials are based on the most recent Mortgage that was taken out on this home.Purchase Details
Home Financials for this Owner
Home Financials are based on the most recent Mortgage that was taken out on this home.Purchase Details
Home Financials for this Owner
Home Financials are based on the most recent Mortgage that was taken out on this home.Similar Homes in Austin, TX
Home Values in the Area
Average Home Value in this Area
Purchase History
| Date | Type | Sale Price | Title Company |
|---|---|---|---|
| Warranty Deed | -- | Austin Title Company | |
| Warranty Deed | -- | Independence Title Co | |
| Interfamily Deed Transfer | -- | None Available | |
| Vendors Lien | -- | Commonwealth Land Title |
Mortgage History
| Date | Status | Loan Amount | Loan Type |
|---|---|---|---|
| Previous Owner | $254,000 | New Conventional | |
| Previous Owner | $264,400 | New Conventional | |
| Previous Owner | $276,000 | Purchase Money Mortgage |
Property History
| Date | Event | Price | Change | Sq Ft Price |
|---|---|---|---|---|
| 09/03/2021 09/03/21 | Sold | -- | -- | -- |
| 08/19/2021 08/19/21 | Pending | -- | -- | -- |
| 08/12/2021 08/12/21 | For Sale | $750,000 | +56.3% | $416 / Sq Ft |
| 06/26/2017 06/26/17 | Sold | -- | -- | -- |
| 06/12/2017 06/12/17 | Pending | -- | -- | -- |
| 05/27/2017 05/27/17 | For Sale | $479,900 | 0.0% | $266 / Sq Ft |
| 05/17/2017 05/17/17 | Price Changed | $479,900 | -- | $266 / Sq Ft |
Tax History Compared to Growth
Tax History
| Year | Tax Paid | Tax Assessment Tax Assessment Total Assessment is a certain percentage of the fair market value that is determined by local assessors to be the total taxable value of land and additions on the property. | Land | Improvement |
|---|---|---|---|---|
| 2023 | $15,234 | $895,738 | $270,000 | $625,738 |
| 2022 | $15,869 | $803,521 | $270,000 | $533,521 |
| 2021 | $11,533 | $529,826 | $180,000 | $401,787 |
| 2020 | $10,331 | $481,660 | $180,000 | $301,660 |
| 2018 | $10,472 | $473,008 | $180,000 | $293,008 |
| 2017 | $8,775 | $393,482 | $150,000 | $273,688 |
| 2016 | $7,977 | $357,711 | $150,000 | $243,811 |
| 2015 | $6,503 | $325,192 | $126,000 | $259,353 |
| 2014 | $6,503 | $295,629 | $0 | $0 |
Agents Affiliated with this Home
-
Patrick H Easter

Seller's Agent in 2021
Patrick H Easter
Easter and Easter, REALTORS
(512) 487-1999
1 in this area
620 Total Sales
-

Buyer's Agent in 2021
Gabriel Recio
Redfin Corporation
(512) 969-7530
-
Kristee Leonard

Seller's Agent in 2017
Kristee Leonard
The Leaders Realty, LLC
(512) 695-5144
1 in this area
183 Total Sales
-
Inga Overstreet
I
Buyer's Agent in 2017
Inga Overstreet
Compass RE Texas, LLC
(512) 589-6483
12 Total Sales
Map
Source: Unlock MLS (Austin Board of REALTORS®)
MLS Number: 7766137
APN: 748695
- 5401 Joe Sayers Ave Unit B
- 5510 Woodrow Ave Unit 1
- 1510 W North Loop Blvd Unit 424
- 1510 W North Loop Blvd Unit 1024
- 5512 Joe Sayers Ave
- 5400 Grover Ave
- 5514 Roosevelt Ave Unit G
- 5602 Joe Sayers Ave
- 5601 Woodrow Ave Unit 109
- 5604 Woodrow Ave Unit 7
- 5511 William Holland Ave Unit 2
- 5305 Grover Ave Unit 2
- 5607 Jim Hogg Ave
- 5303 Grover Ave Unit 1
- 5611 Joe Sayers Ave
- 1303 Harriet Ct Unit A
- 5607 Roosevelt Ave
- 5603 Clay Ave Unit B
- 2112 Lawnmont Ave
- 2114 Lawnmont Ave
