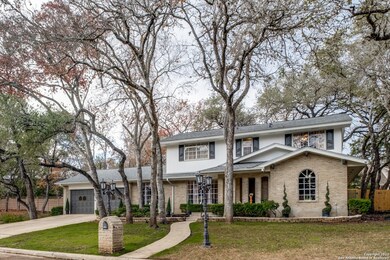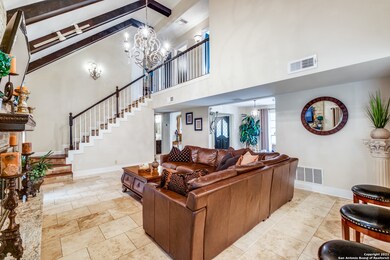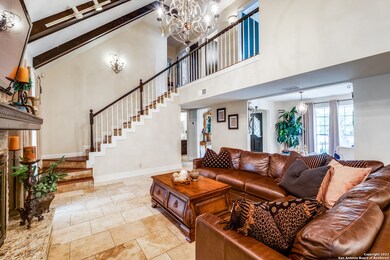
5403 Lancashire Dr San Antonio, TX 78230
Vance Jackson NeighborhoodHighlights
- Custom Closet System
- Clubhouse
- Attic
- Mature Trees
- Wood Flooring
- 1 Fireplace
About This Home
As of April 2024Gorgeous, Updated, well maintained home w/5 Bdrms & 2 1/2 baths in Desired area of San Antonio. Open Floor Plan w/High Ceilings & Fireplace in Family Rm. Living/Dining Rm combo w/updated fixtures. Beautiful Kitchen w/Gas cooking, Granite Countertops, Dbl. Ovens, Eat at bar & lots of custom cabinet space for storage. Lg. Master Down w/His & Her closets & Beautiful Bath w/Dbl Sinks & fancy walk in shower. Secondary Bdrm down or can be an office. Three good size bedrooms upstairs with upgraded fixtures throughout. Backyard has Lg.patio & Fenced yard. Lot includes side yard on left side of garage going all the way to the neighbors fence(.31)Mature trees. Location of this home couldn't be better as you are close to 410, 10, lots of shopping & Great schools. Check out the Features in Assoc. Docs. Won't Last Long!!!!!
Last Agent to Sell the Property
Karen Roland
Coldwell Banker D'Ann Harper Listed on: 01/14/2021
Last Buyer's Agent
Pedro Loranca
Vortex Realty
Home Details
Home Type
- Single Family
Est. Annual Taxes
- $4,251
Year Built
- Built in 1973
Lot Details
- 0.31 Acre Lot
- Fenced
- Sprinkler System
- Mature Trees
Home Design
- Brick Exterior Construction
- Slab Foundation
- Roof Vent Fans
- Masonry
Interior Spaces
- 2,936 Sq Ft Home
- Property has 2 Levels
- Ceiling Fan
- Chandelier
- 1 Fireplace
- Combination Dining and Living Room
Kitchen
- Eat-In Kitchen
- Built-In Self-Cleaning Double Oven
- Gas Cooktop
- Stove
- Microwave
- Ice Maker
- Dishwasher
- Solid Surface Countertops
- Disposal
Flooring
- Wood
- Carpet
Bedrooms and Bathrooms
- 5 Bedrooms
- Custom Closet System
- Walk-In Closet
Laundry
- Laundry on main level
- Washer Hookup
Attic
- Attic Fan
- Permanent Attic Stairs
- Partially Finished Attic
Home Security
- Security System Leased
- Intercom
- Fire and Smoke Detector
Parking
- 2 Car Attached Garage
- Garage Door Opener
Eco-Friendly Details
- Energy-Efficient HVAC
- Smart Grid Meter
Outdoor Features
- Tile Patio or Porch
- Outdoor Gas Grill
- Rain Gutters
Schools
- Colonial H Elementary School
- Jackson Middle School
- Lee High School
Utilities
- Central Heating and Cooling System
- SEER Rated 13-15 Air Conditioning Units
- Multiple Heating Units
- Programmable Thermostat
- Gas Water Heater
- Water Softener is Owned
- Phone Available
- Cable TV Available
Listing and Financial Details
- Legal Lot and Block 26 / 4
- Assessor Parcel Number 141170040260
Community Details
Overview
- Built by Harrington Custom
- Kings Grant Forest Subdivision
Amenities
- Clubhouse
Recreation
- Community Pool
Ownership History
Purchase Details
Purchase Details
Home Financials for this Owner
Home Financials are based on the most recent Mortgage that was taken out on this home.Purchase Details
Home Financials for this Owner
Home Financials are based on the most recent Mortgage that was taken out on this home.Purchase Details
Home Financials for this Owner
Home Financials are based on the most recent Mortgage that was taken out on this home.Similar Homes in San Antonio, TX
Home Values in the Area
Average Home Value in this Area
Purchase History
| Date | Type | Sale Price | Title Company |
|---|---|---|---|
| Warranty Deed | -- | None Listed On Document | |
| Deed | -- | None Listed On Document | |
| Vendors Lien | -- | Atc | |
| Vendors Lien | -- | Ttt |
Mortgage History
| Date | Status | Loan Amount | Loan Type |
|---|---|---|---|
| Previous Owner | $203,500 | FHA | |
| Previous Owner | $70,000 | Seller Take Back | |
| Previous Owner | $181,649 | FHA |
Property History
| Date | Event | Price | Change | Sq Ft Price |
|---|---|---|---|---|
| 04/23/2024 04/23/24 | Sold | -- | -- | -- |
| 04/10/2024 04/10/24 | Pending | -- | -- | -- |
| 11/24/2023 11/24/23 | Price Changed | $485,000 | -1.0% | $165 / Sq Ft |
| 10/21/2023 10/21/23 | For Sale | $490,000 | +8.9% | $167 / Sq Ft |
| 05/22/2021 05/22/21 | Off Market | -- | -- | -- |
| 02/19/2021 02/19/21 | Sold | -- | -- | -- |
| 01/20/2021 01/20/21 | Pending | -- | -- | -- |
| 01/14/2021 01/14/21 | For Sale | $449,900 | -- | $153 / Sq Ft |
Tax History Compared to Growth
Tax History
| Year | Tax Paid | Tax Assessment Tax Assessment Total Assessment is a certain percentage of the fair market value that is determined by local assessors to be the total taxable value of land and additions on the property. | Land | Improvement |
|---|---|---|---|---|
| 2023 | $11,128 | $480,640 | $103,170 | $377,470 |
| 2022 | $11,120 | $450,640 | $93,840 | $356,800 |
| 2021 | $8,767 | $171,580 | $40,855 | $130,725 |
| 2020 | $8,425 | $162,440 | $32,325 | $130,115 |
| 2019 | $8,509 | $155,583 | $33,805 | $130,115 |
| 2018 | $3,776 | $141,439 | $25,505 | $125,000 |
| 2017 | $3,465 | $128,581 | $0 | $0 |
| 2016 | $3,150 | $116,892 | $0 | $0 |
| 2015 | -- | $106,265 | $0 | $0 |
| 2014 | -- | $100,450 | $0 | $0 |
Agents Affiliated with this Home
-
S
Seller's Agent in 2024
Suzanne Sifuentes
eXp Realty
-
J
Buyer's Agent in 2024
Jose Olguin
RE/MAX
-
K
Seller's Agent in 2021
Karen Roland
Coldwell Banker D'Ann Harper
-
P
Buyer's Agent in 2021
Pedro Loranca
Vortex Realty
Map
Source: San Antonio Board of REALTORS®
MLS Number: 1503860
APN: 14117-004-0260
- 10310 Kings Grant Dr
- 10306 Kings Grant Dr
- 5410 Plantation Dr
- 5422 Lancashire Dr
- 10007 Kings Grant Dr
- 9735 Creekside Bluff
- 3006 Charter Rock St
- 9706 Creekside Bluff
- 10618 Cedar Elm Dr
- 10707 Cedar Elm Dr
- 10619 Auldine Dr
- 2803 Cork Cove St
- 3219 Nantucket Dr
- 3226 Colony Dr
- 10918 Whisper Valley St
- 10931 Whisper Valley St
- 11026 Dreamland Dr
- 3111 Alamo Creek Cir
- 3114 Twisted Creek St
- 1233 Twisted Creek St






