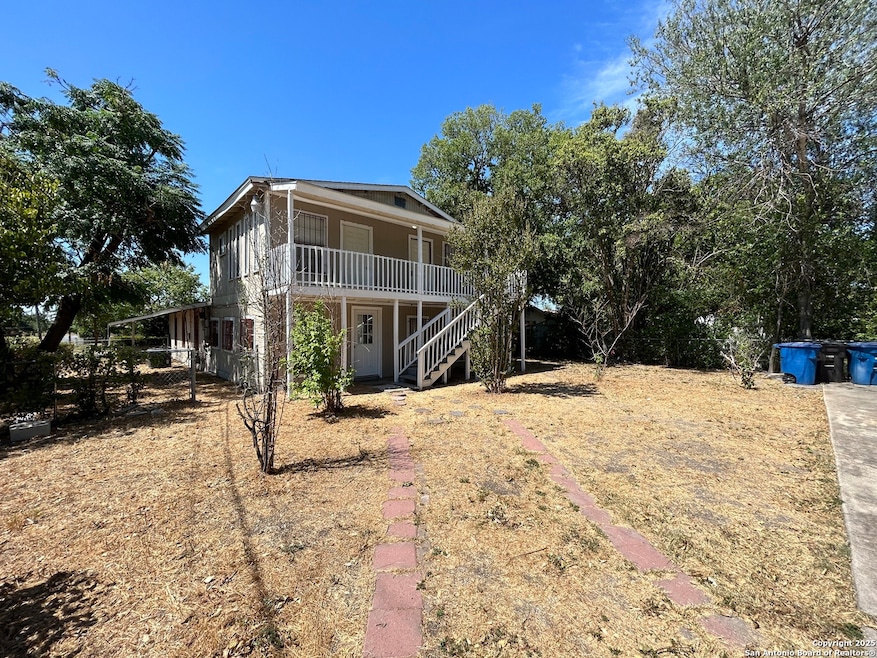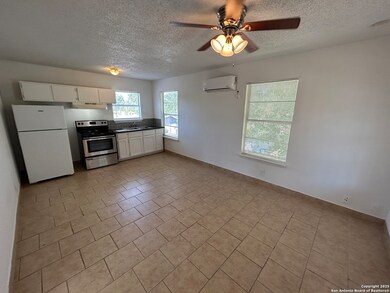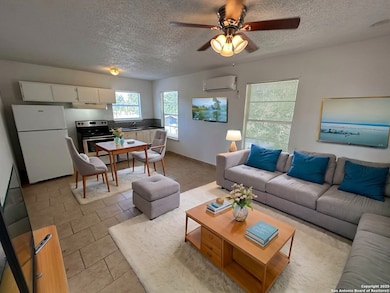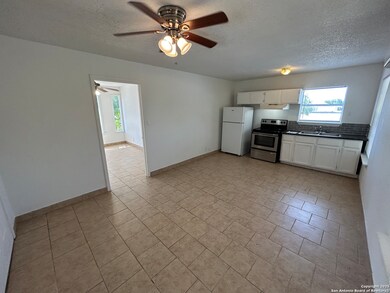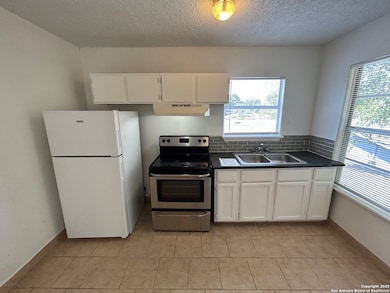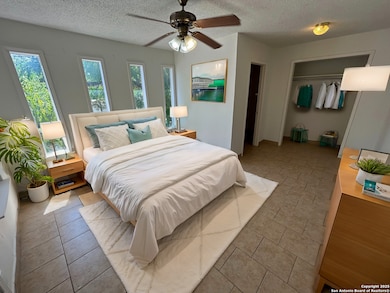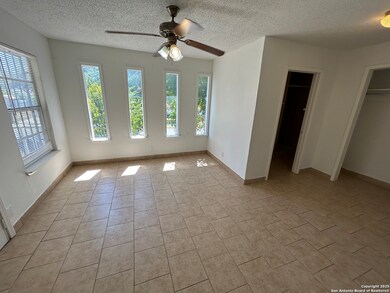5403 San Benito Dr Unit C San Antonio, TX 78228
Thunderbird Hills NeighborhoodHighlights
- Mature Trees
- Combination Dining and Living Room
- Fenced
- Ceramic Tile Flooring
- Ceiling Fan
About This Home
**MOVE IN SPECIAL** Upstairs 1 Bedroom 1 Bath Unit Minutes FROM ST. MARY'S UNIVERSITY!! **1ST FULL MONTH FREE MOVE IN SPECIAL** Introducing a charming and cozy living space ideally suited for individuals seeking convenience and comfort. This thoughtfully designed residence offers 1 bedroom and 1 bathroom, encompassing 348 square feet of well-utilized space. Equipped with essential appliances, including a refrigerator and stove/oven, this home ensures a hassle-free experience for its occupants. Additionally, a shared laundry area is conveniently provided, offering practicality and ease of use. This property features a GATED ENTRY. Perfectly situated just minutes away from the esteemed St. Mary's University, residents can enjoy the benefits of a prime location, with easy access to educational opportunities, cultural events, and a vibrant community atmosphere. Don't miss out on this incredible opportunity! RPM Alamo is proud to offer deposit-free living to qualified renters through Obligo! We understand that moving costs can add up, so we want to extend financial flexibility to our residents. When you move in with us, you can skip paying a security deposit and keep the cash for activities you care about. Tenant will be required to pay $35.00/mo to RPM for a Property Damage Loss Waiver. Any additional renter's insurance may be secured at the tenant's own expense and is not mandatory.
Listing Agent
Amanda Desormeaux
Real Property Management Alamo Listed on: 04/15/2025
Home Details
Home Type
- Single Family
Est. Annual Taxes
- $6,343
Year Built
- Built in 1963
Lot Details
- 436 Sq Ft Lot
- Fenced
- Mature Trees
Home Design
- Brick Exterior Construction
Interior Spaces
- 348 Sq Ft Home
- 2-Story Property
- Ceiling Fan
- Combination Dining and Living Room
- Ceramic Tile Flooring
- Stove
- Laundry on main level
Bedrooms and Bathrooms
- 1 Bedroom
- 1 Full Bathroom
Schools
- Martin Elementary School
- Ross Sul Middle School
- Homes Oliv High School
Utilities
- One Cooling System Mounted To A Wall/Window
- Window Unit Heating System
Community Details
- Culebra Park Subdivision
Listing and Financial Details
- Assessor Parcel Number 134500040190
Map
Source: San Antonio Board of REALTORS®
MLS Number: 1860352
APN: 13450-004-0190
- 0000 Cardinal Dr Unit 5
- 0000 Cardinal Dr Unit 15
- 0000 Cardinal Dr Unit 18
- 0000 Cardinal Dr Unit 28
- 0000 Cardinal Dr Unit 26
- 0000 Cardinal Dr Unit 27
- 0000 Cardinal Dr Unit 23
- 0000 Cardinal Dr Unit 22
- 0000 Cardinal Dr Unit 21
- 0000 Cardinal Dr Unit 20
- 0000 Cardinal Dr Unit 19
- 0000 Cardinal Dr Unit 16
- 0000 Cardinal Dr Unit 17
- 0000 Cardinal Dr Unit 13
- 0000 Cardinal Dr Unit 14
- 0000 Cardinal Dr Unit 11
- 0000 Cardinal Dr Unit 10
- 0000 Cardinal Dr Unit 9
- 0000 Cardinal Dr Unit 12
- 0000 Cardinal Dr Unit 8
- 5518 Culebra Rd
- 1226 Mira Vista
- 5731 Alnwick St
- 5729 Alnwick St
- 5728 Alnwick Dr
- 5735 Stiffkey Dr
- 903 Canterbury
- 702 Inks Farm
- 3631 Callaghan Rd
- 4021 Culebra Rd Unit 101
- 5127 Alderton St
- 2615 Majestic Dr
- 6038 Sandwick Dr
- 4767 Lark Ave
- 2710 Telder Path
- 5519 Degan Way
- 5403 Shivalik Way
- 5415 Ingram Rd Unit 1201
- 5415 Ingram Rd Unit 1102
- 5415 Ingram Rd Unit 1203
