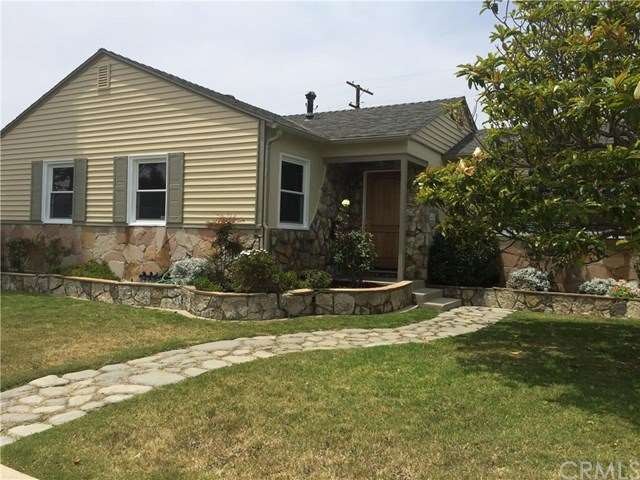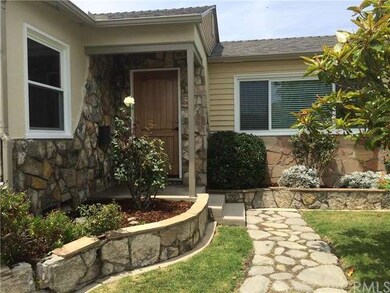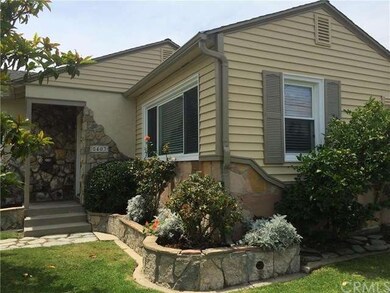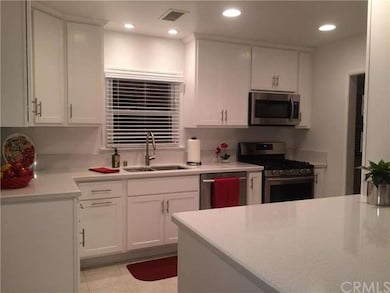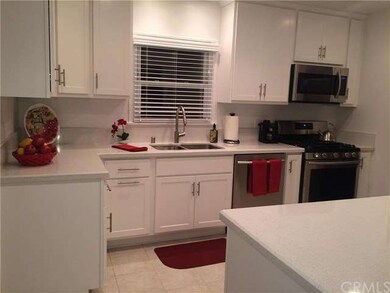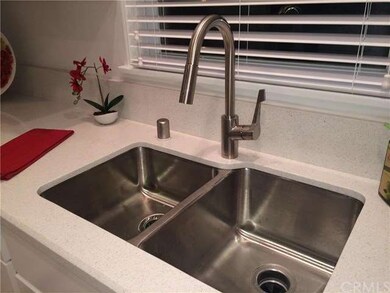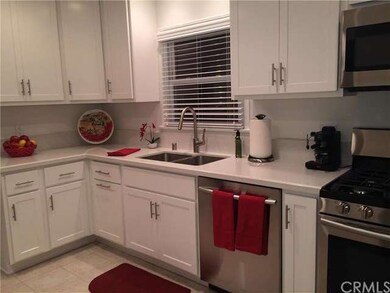
5403 W 123rd St Hawthorne, CA 90250
Del Aire NeighborhoodHighlights
- Updated Kitchen
- Open Floorplan
- Corner Lot
- Del Aire Elementary School Rated A
- Wood Flooring
- Great Room
About This Home
As of December 2020Lovely corner lot in Del Aire. Features of this 3 bedroom 1 1/2 bath home are; new kitchen cabinets quarts counter tops, all new stainless steal appliances, recessed lighting, refinished hardwood floors, forced air heating and air conditioning, 200 amp electrical service,, new 2" simulated wood blinds, remodeled bathroom new interior doors freshly painted interior, dual pane Windows . Wonderful open floor plan with kitchen opening to a spacious great room with fireplace, sliders leading to a patio area for entertaining Private back yard with mature landscaping., 2 car detached garage with finished interior, garage door opener. Located in the Wiseburn Unified School District. New Wiseburn High School scheduled to open fall of 2017. This is a turn key property. Show your fussy buyers. This will not last.
Last Agent to Sell the Property
Century 21 Union Realty License #00579618 Listed on: 06/11/2016

Home Details
Home Type
- Single Family
Est. Annual Taxes
- $12,535
Year Built
- Built in 1950
Lot Details
- 5,579 Sq Ft Lot
- Lot Dimensions are 65x92
- South Facing Home
- Block Wall Fence
- Fence is in excellent condition
- Landscaped
- Corner Lot
- Front and Back Yard Sprinklers
- Lawn
- Back and Front Yard
Parking
- 2 Car Garage
- Parking Available
- Garage Door Opener
Home Design
- Turnkey
- Raised Foundation
- Composition Roof
Interior Spaces
- 1,336 Sq Ft Home
- Open Floorplan
- Recessed Lighting
- Double Pane Windows
- Blinds
- Family Room with Fireplace
- Great Room
- Family Room Off Kitchen
- L-Shaped Dining Room
- Laundry Room
Kitchen
- Updated Kitchen
- Open to Family Room
- Breakfast Bar
- Gas Cooktop
- Microwave
- Dishwasher
- Kitchen Island
- Disposal
Flooring
- Wood
- Tile
Bedrooms and Bathrooms
- 3 Bedrooms
Outdoor Features
- Stone Porch or Patio
- Exterior Lighting
Utilities
- Forced Air Heating and Cooling System
- Gas Water Heater
Community Details
- No Home Owners Association
Listing and Financial Details
- Tax Lot 102
- Tax Tract Number 15950
- Assessor Parcel Number 4143003021
Ownership History
Purchase Details
Home Financials for this Owner
Home Financials are based on the most recent Mortgage that was taken out on this home.Purchase Details
Purchase Details
Home Financials for this Owner
Home Financials are based on the most recent Mortgage that was taken out on this home.Purchase Details
Home Financials for this Owner
Home Financials are based on the most recent Mortgage that was taken out on this home.Purchase Details
Purchase Details
Purchase Details
Home Financials for this Owner
Home Financials are based on the most recent Mortgage that was taken out on this home.Purchase Details
Home Financials for this Owner
Home Financials are based on the most recent Mortgage that was taken out on this home.Purchase Details
Similar Homes in the area
Home Values in the Area
Average Home Value in this Area
Purchase History
| Date | Type | Sale Price | Title Company |
|---|---|---|---|
| Grant Deed | $930,000 | Progressive Title Co Inc | |
| Interfamily Deed Transfer | -- | None Available | |
| Interfamily Deed Transfer | -- | Fatcola | |
| Grant Deed | $765,000 | Fatcola | |
| Quit Claim Deed | -- | None Available | |
| Interfamily Deed Transfer | -- | None Available | |
| Grant Deed | $572,500 | Fatcola | |
| Grant Deed | $335,000 | Equity Title | |
| Interfamily Deed Transfer | -- | -- | |
| Interfamily Deed Transfer | -- | -- |
Mortgage History
| Date | Status | Loan Amount | Loan Type |
|---|---|---|---|
| Previous Owner | $92,907 | New Conventional | |
| Previous Owner | $92,907 | Credit Line Revolving | |
| Previous Owner | $744,000 | New Conventional | |
| Previous Owner | $265,000 | New Conventional | |
| Previous Owner | $75,000 | Purchase Money Mortgage | |
| Previous Owner | $28,547 | Unknown | |
| Previous Owner | $28,910 | Unknown | |
| Previous Owner | $41,800 | Credit Line Revolving | |
| Previous Owner | $322,700 | Unknown | |
| Previous Owner | $268,000 | Balloon | |
| Closed | $33,500 | No Value Available |
Property History
| Date | Event | Price | Change | Sq Ft Price |
|---|---|---|---|---|
| 12/23/2020 12/23/20 | Sold | $930,000 | 0.0% | $696 / Sq Ft |
| 11/05/2020 11/05/20 | Off Market | $930,000 | -- | -- |
| 11/04/2020 11/04/20 | Pending | -- | -- | -- |
| 10/30/2020 10/30/20 | For Sale | $839,000 | +9.7% | $628 / Sq Ft |
| 07/27/2016 07/27/16 | Sold | $765,000 | +4.9% | $573 / Sq Ft |
| 06/23/2016 06/23/16 | Pending | -- | -- | -- |
| 06/11/2016 06/11/16 | For Sale | $729,000 | -- | $546 / Sq Ft |
Tax History Compared to Growth
Tax History
| Year | Tax Paid | Tax Assessment Tax Assessment Total Assessment is a certain percentage of the fair market value that is determined by local assessors to be the total taxable value of land and additions on the property. | Land | Improvement |
|---|---|---|---|---|
| 2025 | $12,535 | $1,006,659 | $757,701 | $248,958 |
| 2024 | $12,535 | $986,922 | $742,845 | $244,077 |
| 2023 | $12,057 | $967,572 | $728,280 | $239,292 |
| 2022 | $12,007 | $948,600 | $714,000 | $234,600 |
| 2021 | $11,573 | $930,000 | $700,000 | $230,000 |
| 2020 | $10,213 | $811,823 | $657,948 | $153,875 |
| 2019 | $10,207 | $795,906 | $645,048 | $150,858 |
| 2018 | $9,982 | $780,300 | $632,400 | $147,900 |
| 2016 | $6,966 | $530,518 | $318,311 | $212,207 |
| 2015 | $6,946 | $522,550 | $313,530 | $209,020 |
| 2014 | $6,871 | $512,315 | $307,389 | $204,926 |
Agents Affiliated with this Home
-

Seller's Agent in 2020
Geraldine Athas-Vazquez
RE/MAX
(310) 413-4089
1 in this area
44 Total Sales
-

Buyer's Agent in 2020
Mike Naylor
Compass
(310) 686-9361
1 in this area
46 Total Sales
-

Buyer Co-Listing Agent in 2020
Anthony Accardo
Compass
(310) 855-3557
1 in this area
161 Total Sales
-

Seller's Agent in 2016
Janice Rotella
Century 21 Union Realty
(310) 994-4036
41 in this area
55 Total Sales
Map
Source: California Regional Multiple Listing Service (CRMLS)
MLS Number: SB16126547
APN: 4143-003-021
- 5403 W 123rd Place
- 12215 Hindry Ave
- 5524 W 122nd St
- 5526 W 118th Place
- 5048 W 121st St
- 5512 W 117th St
- 12621 Costa Dr
- 5518 W 117th St
- 5325 Pacific Terrace Unit 102
- 5451 W 117th St
- 5547 Strand Unit 101
- 5448 W 116th St
- 12913 Mission Ave Unit 108
- 5026 W 119th St
- 5126 W El Segundo Blvd
- 5515 Palm Dr
- 5016 W 116th St
- 4827 W Broadway
- 4845 W 118th Place Unit 2
- 11889 Gale Ave Unit 2
