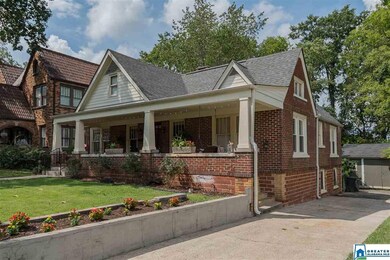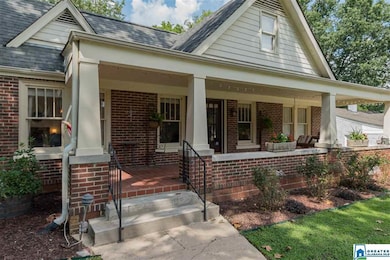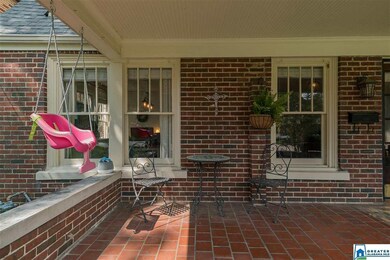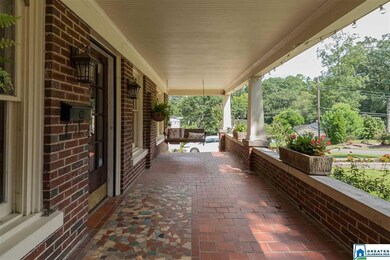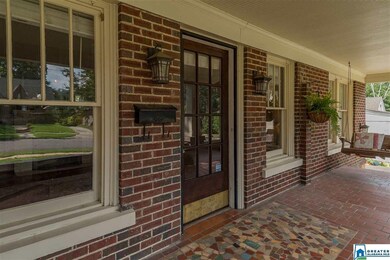
5404 7th Ct S Birmingham, AL 35212
Crestwood North NeighborhoodEstimated Value: $285,000 - $452,000
Highlights
- Deck
- Attic
- Breakfast Room
- Wood Flooring
- Solid Surface Countertops
- Stainless Steel Appliances
About This Home
As of November 2020Positioned on one of the premier streets in the area is this AMAZING all brick tudor boasting three bedrooms and one bath.Greet family and friends on the HUGE porch that extends the entire entry and overlooks beautiful new landscaping!! Step inside to modern day conveniences that partner with old world charm. Beautiful high ceilings,gorgeous hardwood floors throughout, textured walls, all new lighting,and NEW windows that offer so much natural light. The spacious kitchen offers endless beautiful wood cabinetry, eat-in seating, new refrigeration,new lighting and even a pantry.All the bedrooms in this opportunity offer so much charm with amazing closet space!A full bath offers updated lighting, wonderful tiled floor.Enjoy afternoons on the beautiful deck that overlooks the level fenced backyard and is complete with a utility building offering added storage. So much convenience and LOADED with CHARM!Do not miss this amazing opportunity to be a part of one of the city's BEST neighborhoods!
Home Details
Home Type
- Single Family
Est. Annual Taxes
- $1,679
Year Built
- Built in 1935
Lot Details
- 9,583 Sq Ft Lot
- Fenced Yard
- Interior Lot
- Few Trees
Home Design
- Four Sided Brick Exterior Elevation
Interior Spaces
- 1-Story Property
- Ceiling Fan
- Wood Burning Fireplace
- Brick Fireplace
- Fireplace Features Masonry
- Window Treatments
- Living Room with Fireplace
- Breakfast Room
- Dining Room
- Storm Doors
- Attic
Kitchen
- Breakfast Bar
- Convection Oven
- Electric Oven
- Stove
- Built-In Microwave
- Dishwasher
- Stainless Steel Appliances
- Solid Surface Countertops
Flooring
- Wood
- Tile
Bedrooms and Bathrooms
- 3 Bedrooms
- 1 Full Bathroom
- Bathtub and Shower Combination in Primary Bathroom
Laundry
- Laundry Room
- Washer and Electric Dryer Hookup
Unfinished Basement
- Partial Basement
- Laundry in Basement
- Natural lighting in basement
Parking
- Driveway
- On-Street Parking
- Uncovered Parking
- Off-Street Parking
Outdoor Features
- Deck
- Porch
Utilities
- Central Heating and Cooling System
- Heating System Uses Gas
- Programmable Thermostat
- Electric Water Heater
Listing and Financial Details
- Assessor Parcel Number 23-00-28-1-003-004.000
Ownership History
Purchase Details
Home Financials for this Owner
Home Financials are based on the most recent Mortgage that was taken out on this home.Purchase Details
Home Financials for this Owner
Home Financials are based on the most recent Mortgage that was taken out on this home.Purchase Details
Home Financials for this Owner
Home Financials are based on the most recent Mortgage that was taken out on this home.Purchase Details
Home Financials for this Owner
Home Financials are based on the most recent Mortgage that was taken out on this home.Purchase Details
Home Financials for this Owner
Home Financials are based on the most recent Mortgage that was taken out on this home.Purchase Details
Home Financials for this Owner
Home Financials are based on the most recent Mortgage that was taken out on this home.Similar Homes in the area
Home Values in the Area
Average Home Value in this Area
Purchase History
| Date | Buyer | Sale Price | Title Company |
|---|---|---|---|
| West Baley Marrie | $332,500 | -- | |
| Davis Jacob Anderson | $228,000 | -- | |
| Campbell William D | $235,000 | -- | |
| Lamberth Thomas T | $221,000 | -- | |
| Young Mary Allyson | $194,000 | Reli Inc | |
| Melton James S | $100,000 | -- |
Mortgage History
| Date | Status | Borrower | Loan Amount |
|---|---|---|---|
| Open | West Baley Marrie | $315,875 | |
| Previous Owner | Davis Jacob Anderson | $213,000 | |
| Previous Owner | Campbell William D | $188,000 | |
| Previous Owner | Lamberth Thomas T | $209,950 | |
| Previous Owner | Lowry Ruffin C | $176,000 | |
| Previous Owner | Young Mary Allyson | $194,000 | |
| Previous Owner | Melton James | $161,000 | |
| Previous Owner | Melton James S | $100,000 |
Property History
| Date | Event | Price | Change | Sq Ft Price |
|---|---|---|---|---|
| 11/04/2020 11/04/20 | Sold | $332,500 | -1.9% | $226 / Sq Ft |
| 09/04/2020 09/04/20 | For Sale | $339,000 | +53.4% | $231 / Sq Ft |
| 05/14/2013 05/14/13 | Sold | $221,000 | +0.5% | $150 / Sq Ft |
| 03/27/2013 03/27/13 | Pending | -- | -- | -- |
| 03/01/2013 03/01/13 | For Sale | $220,000 | -- | $150 / Sq Ft |
Tax History Compared to Growth
Tax History
| Year | Tax Paid | Tax Assessment Tax Assessment Total Assessment is a certain percentage of the fair market value that is determined by local assessors to be the total taxable value of land and additions on the property. | Land | Improvement |
|---|---|---|---|---|
| 2024 | $2,362 | $35,100 | -- | -- |
| 2022 | $4,752 | $32,770 | $14,800 | $17,970 |
| 2021 | $2,077 | $29,630 | $20,280 | $9,350 |
| 2020 | $1,896 | $27,130 | $14,800 | $12,330 |
| 2019 | $1,680 | $24,160 | $0 | $0 |
| 2018 | $1,739 | $24,980 | $0 | $0 |
| 2017 | $1,562 | $22,540 | $0 | $0 |
| 2016 | $1,631 | $23,480 | $0 | $0 |
| 2015 | $1,428 | $20,680 | $0 | $0 |
| 2014 | $1,454 | $20,920 | $0 | $0 |
| 2013 | $1,454 | $20,340 | $0 | $0 |
Agents Affiliated with this Home
-
Trish Kren

Seller's Agent in 2020
Trish Kren
Tinsley Realty Company
(205) 317-1151
57 in this area
113 Total Sales
-
Kyle Schwab

Buyer's Agent in 2020
Kyle Schwab
Keller Williams Realty Vestavia
(585) 469-9316
4 in this area
62 Total Sales
-
Debi Mestre

Seller's Agent in 2013
Debi Mestre
MD Realty LLC
(205) 317-7424
3 in this area
177 Total Sales
-
Rob Roebuck

Buyer's Agent in 2013
Rob Roebuck
RealtySouth
(205) 966-8986
16 Total Sales
Map
Source: Greater Alabama MLS
MLS Number: 894437
APN: 23-00-28-1-003-004.000


