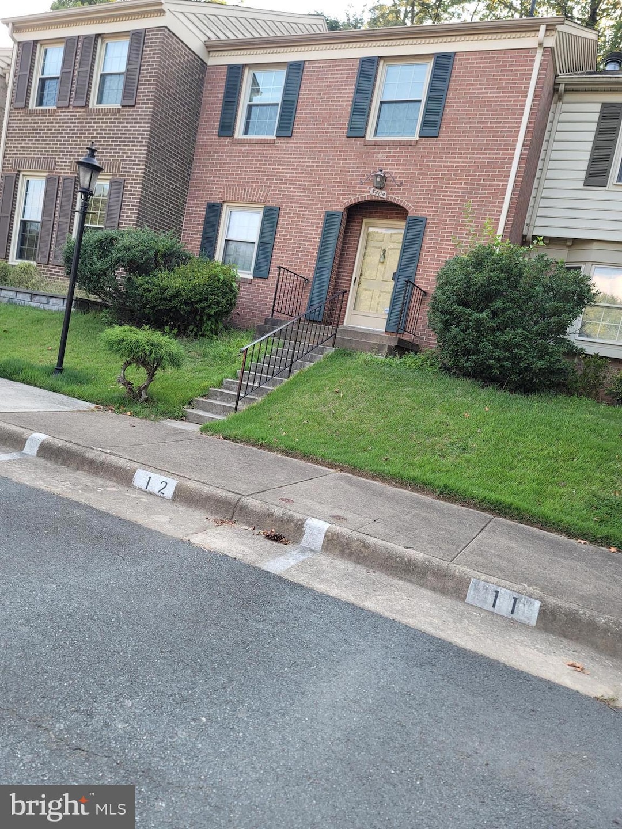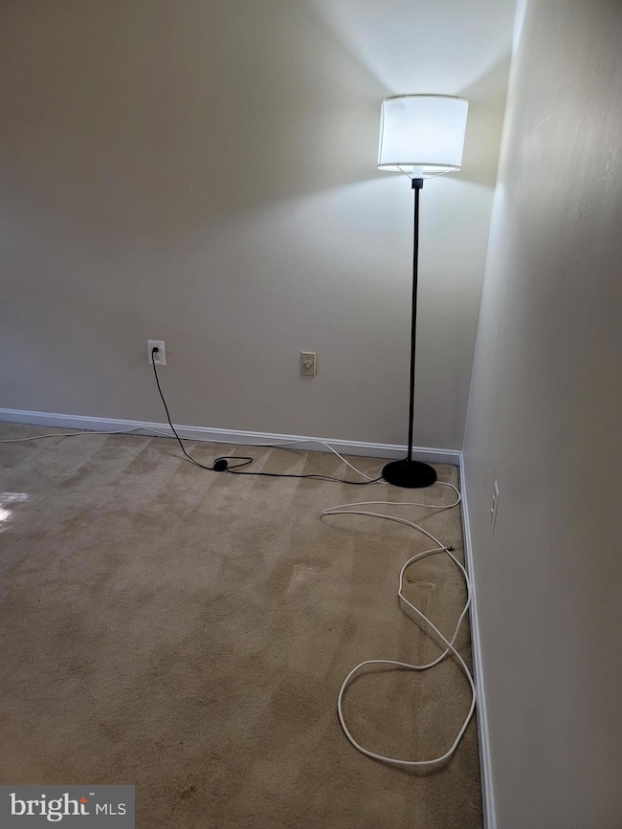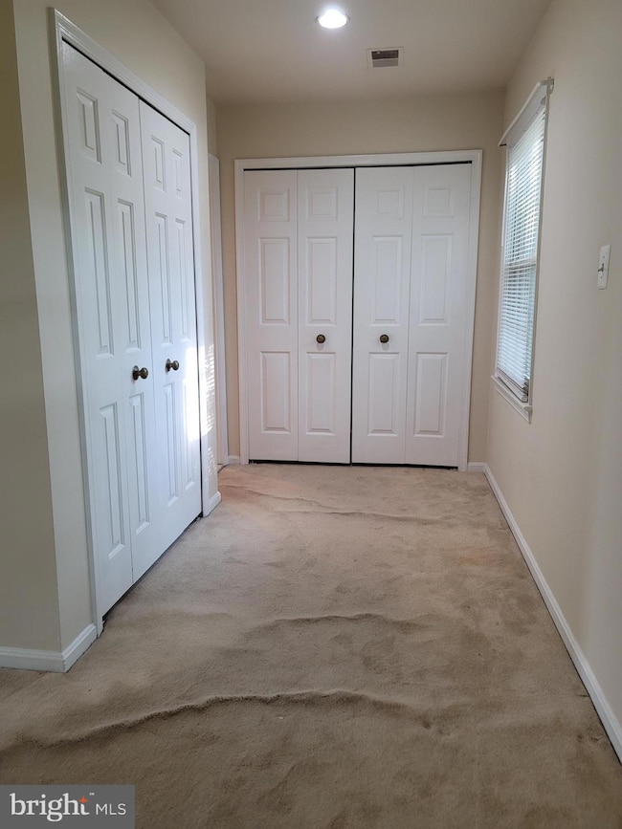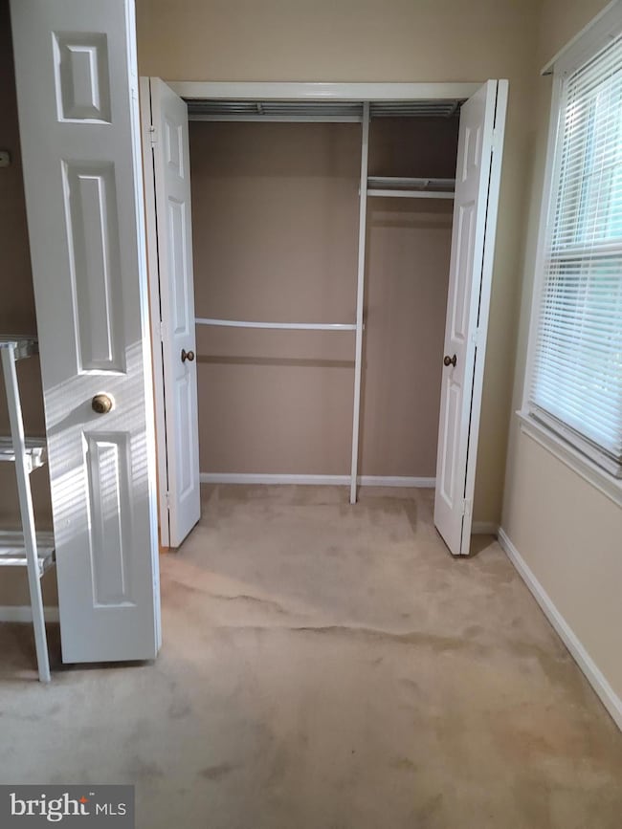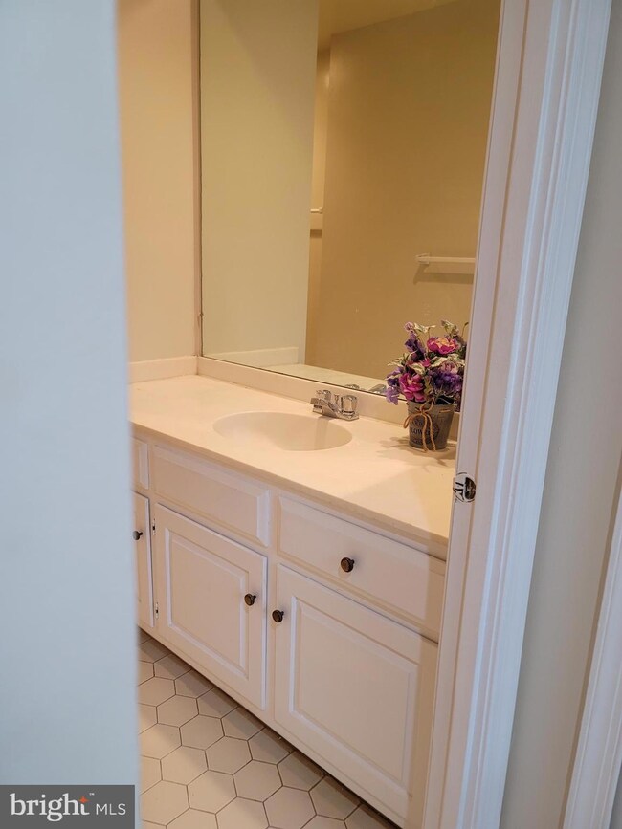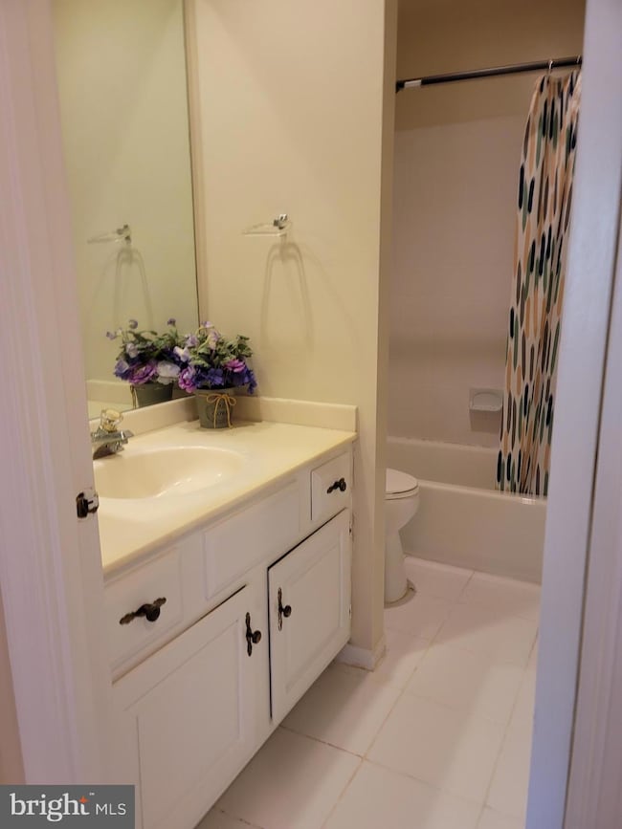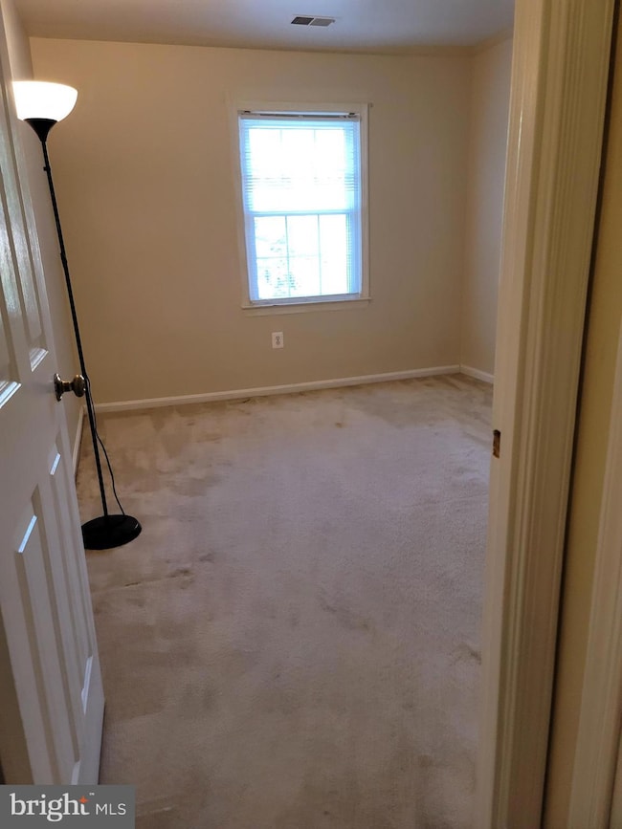
5404 Charleston Woods Dr Fairfax, VA 22032
Highlights
- View of Trees or Woods
- Colonial Architecture
- Recreation Room
- Bonnie Brae Elementary School Rated A-
- Wood Burning Stove
- Traditional Floor Plan
About This Home
As of February 2025Welcome to Woodlynne Community! This handsome all brick interior townhouse with three finished levels features 3 bedrooms, 2 full and 2 half baths, a den/study on the main level and a large recreation room with a fireplace on the lower level. The utility room has a furnace, washer and dryer and additional storage. The front upper level windows and blinds were replaced . The microwave and stove are new. The HVAC is only 9 years old and was checked twice per year...FYI. Enjoy the playground nearby! It is just a short walk to the Pentagon Express Bus. Shopping areas and restaurants are nearby. Parking spaces 14 and 15 ONLY! Check the Virtual Tour and all the updates!!! A floorplan has been added for your convenience.
Settlement November 7, 2024
Last Agent to Sell the Property
Samson Properties License #0225019837 Listed on: 08/03/2024

Townhouse Details
Home Type
- Townhome
Est. Annual Taxes
- $6,056
Year Built
- Built in 1977
Lot Details
- 1,650 Sq Ft Lot
- East Facing Home
- Partially Fenced Property
- Wood Fence
- No Through Street
- Open Lot
- Cleared Lot
- Back Yard
- Townhouse backs to trees.
- Property is in average condition
HOA Fees
- $167 Monthly HOA Fees
Home Design
- Colonial Architecture
- Slab Foundation
- Composition Roof
- Brick Front
- Active Radon Mitigation
- Stick Built Home
Interior Spaces
- Property has 3 Levels
- Traditional Floor Plan
- Chair Railings
- Wood Burning Stove
- Corner Fireplace
- Wood Burning Fireplace
- Fireplace With Glass Doors
- Double Hung Windows
- Casement Windows
- French Doors
- Entrance Foyer
- Living Room
- Dining Room
- Den
- Recreation Room
- Views of Woods
- Home Security System
- Laundry Room
- Attic
Kitchen
- Eat-In Kitchen
- Stove
- Built-In Microwave
- Dishwasher
- Disposal
Flooring
- Wood
- Wall to Wall Carpet
Bedrooms and Bathrooms
- 3 Bedrooms
- En-Suite Bathroom
- Bathtub with Shower
Basement
- Basement Fills Entire Space Under The House
- Laundry in Basement
Parking
- 2 Open Parking Spaces
- 2 Parking Spaces
- Parking Lot
- 2 Assigned Parking Spaces
Accessible Home Design
- Lowered Light Switches
- Doors swing in
- Doors are 32 inches wide or more
- More Than Two Accessible Exits
Location
- Suburban Location
Schools
- Bonnie Brae Elementary School
- Robinson Secondary Middle School
- Robinson Secondary High School
Utilities
- Central Heating and Cooling System
- Vented Exhaust Fan
- 120/240V
- Electric Water Heater
- Phone Available
- Cable TV Available
Listing and Financial Details
- Tax Lot 138
- Assessor Parcel Number 0772 05 0138
Community Details
Overview
- Association fees include management, parking fee, reserve funds, road maintenance
- Woodlynne Community Association
- Woodlynne Community Subdivision, Bedford Floorplan
- Property Manager
Recreation
- Community Pool
Pet Policy
- Pets allowed on a case-by-case basis
Security
- Storm Doors
Ownership History
Purchase Details
Home Financials for this Owner
Home Financials are based on the most recent Mortgage that was taken out on this home.Purchase Details
Home Financials for this Owner
Home Financials are based on the most recent Mortgage that was taken out on this home.Similar Homes in Fairfax, VA
Home Values in the Area
Average Home Value in this Area
Purchase History
| Date | Type | Sale Price | Title Company |
|---|---|---|---|
| Deed | $700,000 | Old Republic National Title In | |
| Deed | $700,000 | Old Republic National Title In | |
| Deed | $540,000 | Stewart Title | |
| Deed | $540,000 | Stewart Title |
Mortgage History
| Date | Status | Loan Amount | Loan Type |
|---|---|---|---|
| Previous Owner | $432,000 | New Conventional |
Property History
| Date | Event | Price | Change | Sq Ft Price |
|---|---|---|---|---|
| 02/21/2025 02/21/25 | Sold | $700,000 | +7.9% | $349 / Sq Ft |
| 02/09/2025 02/09/25 | Pending | -- | -- | -- |
| 02/06/2025 02/06/25 | For Sale | $649,000 | +18.0% | $324 / Sq Ft |
| 11/07/2024 11/07/24 | Sold | $550,000 | -5.2% | $274 / Sq Ft |
| 10/24/2024 10/24/24 | Pending | -- | -- | -- |
| 10/12/2024 10/12/24 | Price Changed | $579,900 | -4.3% | $289 / Sq Ft |
| 08/03/2024 08/03/24 | For Sale | $605,999 | 0.0% | $302 / Sq Ft |
| 05/01/2015 05/01/15 | Rented | $2,000 | -11.1% | -- |
| 04/30/2015 04/30/15 | Under Contract | -- | -- | -- |
| 02/17/2015 02/17/15 | For Rent | $2,250 | -- | -- |
Tax History Compared to Growth
Tax History
| Year | Tax Paid | Tax Assessment Tax Assessment Total Assessment is a certain percentage of the fair market value that is determined by local assessors to be the total taxable value of land and additions on the property. | Land | Improvement |
|---|---|---|---|---|
| 2024 | $6,056 | $522,780 | $170,000 | $352,780 |
| 2023 | $5,701 | $505,200 | $160,000 | $345,200 |
| 2022 | $5,717 | $499,930 | $160,000 | $339,930 |
| 2021 | $5,241 | $446,600 | $115,000 | $331,600 |
| 2020 | $4,941 | $417,500 | $110,000 | $307,500 |
| 2019 | $4,851 | $409,890 | $105,000 | $304,890 |
| 2018 | $4,636 | $403,100 | $100,000 | $303,100 |
| 2017 | $4,454 | $383,620 | $95,000 | $288,620 |
| 2016 | $4,444 | $383,620 | $95,000 | $288,620 |
| 2015 | $4,097 | $367,110 | $95,000 | $272,110 |
| 2014 | $3,958 | $355,420 | $86,000 | $269,420 |
Agents Affiliated with this Home
-
Sam Eligwe

Seller's Agent in 2025
Sam Eligwe
Samson Properties
(202) 734-8175
3 in this area
184 Total Sales
-
Kristina Inglis

Buyer's Agent in 2025
Kristina Inglis
EXP Realty, LLC
(203) 561-2820
3 in this area
87 Total Sales
-
Jane Quill

Seller's Agent in 2024
Jane Quill
Samson Properties
(571) 436-6044
1 in this area
9 Total Sales
-
Ronald Wiersma

Buyer's Agent in 2015
Ronald Wiersma
Century 21 New Millennium
(703) 310-8055
1 in this area
24 Total Sales
Map
Source: Bright MLS
MLS Number: VAFX2195124
APN: 0772-05-0138
- 10388 Hampshire Green Ave
- 5377 Laura Belle Ln
- 5431 Plymouth Meadows Ct
- 5386 Abernathy Ct
- 5415 New London Park Dr
- 5440 New London Park Dr
- 10217 Grovewood Way
- 5408 Kennington Place
- 5425 Aylor Rd
- 10412 Woodbury Woods Ct
- 5354 Anchor Ct
- 5427 Safe Harbor Ct
- 5503 Fireside Ct
- 5429 Crows Nest Ct
- 5220 Gainsborough Dr
- 10601 Fiesta Rd
- 5503 Akridge Ct
- 10020 Eastlake Dr
- 5524 Lakewhite Ct
- 5208 Gainsborough Dr
