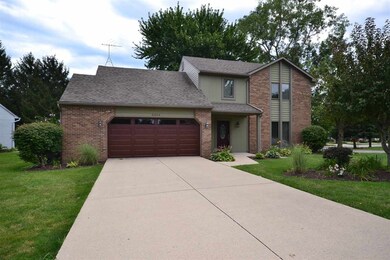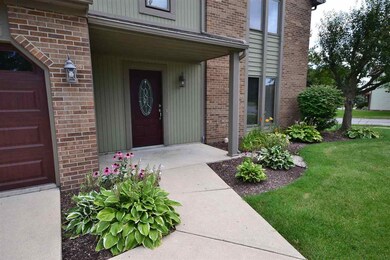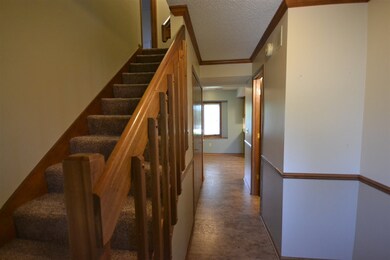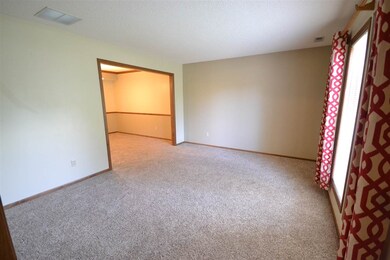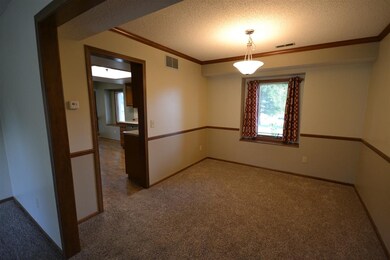
5404 Cove Ct Fort Wayne, IN 46825
Colonial Park NeighborhoodHighlights
- 1 Fireplace
- 2 Car Attached Garage
- En-Suite Primary Bedroom
- Corner Lot
- Patio
- Forced Air Heating and Cooling System
About This Home
As of September 2017Very well maintained two story home tucked away in the quiet Woodlands of Riverside! The main floor features separate living and family room, formal dining area, spacious eat-in kitchen and half bath. The upper level features all 4 bedrooms, including the master en suite with large walk-in closet, and second full bath. Sit outside and relax on the backyard patio while enjoying your large corner lot with mature trees and nice landscaping. Updates include bathroom vanities and counter tops, some flooring, interior and exterior paint, kitchen counter tops and beautiful white subway tile back splash! Don't miss out on this great home!
Home Details
Home Type
- Single Family
Est. Annual Taxes
- $1,243
Year Built
- Built in 1989
Lot Details
- 0.27 Acre Lot
- Lot Dimensions are 85x144
- Corner Lot
- Level Lot
HOA Fees
- $4 Monthly HOA Fees
Parking
- 2 Car Attached Garage
- Driveway
Home Design
- Brick Exterior Construction
- Slab Foundation
- Shingle Roof
- Asphalt Roof
- Vinyl Construction Material
Interior Spaces
- 1,942 Sq Ft Home
- 2-Story Property
- Ceiling Fan
- 1 Fireplace
- Electric Oven or Range
Bedrooms and Bathrooms
- 4 Bedrooms
- En-Suite Primary Bedroom
Laundry
- Laundry on main level
- Electric Dryer Hookup
Utilities
- Forced Air Heating and Cooling System
- Heating System Uses Gas
Additional Features
- Patio
- Suburban Location
Listing and Financial Details
- Assessor Parcel Number 02-07-24-284-005.000-073
Ownership History
Purchase Details
Home Financials for this Owner
Home Financials are based on the most recent Mortgage that was taken out on this home.Purchase Details
Home Financials for this Owner
Home Financials are based on the most recent Mortgage that was taken out on this home.Similar Homes in Fort Wayne, IN
Home Values in the Area
Average Home Value in this Area
Purchase History
| Date | Type | Sale Price | Title Company |
|---|---|---|---|
| Deed | $133,000 | -- | |
| Warranty Deed | $133,000 | Stewart Title Company - Indian | |
| Warranty Deed | -- | Renaissance Title |
Mortgage History
| Date | Status | Loan Amount | Loan Type |
|---|---|---|---|
| Previous Owner | $126,350 | New Conventional | |
| Previous Owner | $123,717 | FHA | |
| Previous Owner | $30,000 | Future Advance Clause Open End Mortgage |
Property History
| Date | Event | Price | Change | Sq Ft Price |
|---|---|---|---|---|
| 09/15/2017 09/15/17 | Sold | $133,000 | +0.1% | $68 / Sq Ft |
| 08/07/2017 08/07/17 | Pending | -- | -- | -- |
| 08/02/2017 08/02/17 | For Sale | $132,900 | +5.5% | $68 / Sq Ft |
| 05/31/2013 05/31/13 | Sold | $126,000 | -3.0% | $65 / Sq Ft |
| 04/25/2013 04/25/13 | Pending | -- | -- | -- |
| 04/18/2013 04/18/13 | For Sale | $129,900 | -- | $67 / Sq Ft |
Tax History Compared to Growth
Tax History
| Year | Tax Paid | Tax Assessment Tax Assessment Total Assessment is a certain percentage of the fair market value that is determined by local assessors to be the total taxable value of land and additions on the property. | Land | Improvement |
|---|---|---|---|---|
| 2024 | $2,495 | $252,700 | $36,700 | $216,000 |
| 2022 | $2,306 | $205,500 | $36,700 | $168,800 |
| 2021 | $1,803 | $162,700 | $25,500 | $137,200 |
| 2020 | $1,578 | $146,000 | $25,500 | $120,500 |
| 2019 | $1,555 | $144,500 | $25,500 | $119,000 |
| 2018 | $1,521 | $140,700 | $25,500 | $115,200 |
| 2017 | $1,355 | $125,100 | $25,500 | $99,600 |
| 2016 | $1,243 | $116,500 | $25,500 | $91,000 |
| 2014 | $1,188 | $115,700 | $25,500 | $90,200 |
| 2013 | $1,179 | $114,900 | $25,500 | $89,400 |
Agents Affiliated with this Home
-

Seller's Agent in 2017
Corey Malcolm
RE/MAX
(260) 385-1283
161 Total Sales
-

Buyer's Agent in 2017
Scott Pressler
Keller Williams Realty Group
(260) 341-6666
1 in this area
203 Total Sales
-
K
Seller's Agent in 2013
Keith Nieberding
Mike Thomas Assoc., Inc
-
S
Seller Co-Listing Agent in 2013
Suzanne Nieberding
Mike Thomas Assoc., Inc
-
F
Buyer's Agent in 2013
Fred Rodriguez
North Eastern Group Realty
Map
Source: Indiana Regional MLS
MLS Number: 201735524
APN: 02-07-24-284-005.000-073
- 5620 Larchwood Run
- 1721 Papermill Crossing
- 5962 N Clinton St
- 5964 N Clinton St
- 5966 N Clinton St
- 5418 N Stony Run Ln
- 5960 N Clinton St
- 5327 N Stony Run Ln
- 5206 N Stony Run Ln
- 6416 Baytree Dr
- 1104 Larch Ln
- 711 N Camden Dr
- 6509 Redbud Dr
- 6130 Ridgemont Dr
- 6504 Owl Tree Place
- 822 Aurora Knoll Ln
- 6514 Meadow Wood Place
- 1512 Cinnamon Rd
- 2703 Foxchase Run
- 5372 Meadowbrook Dr

