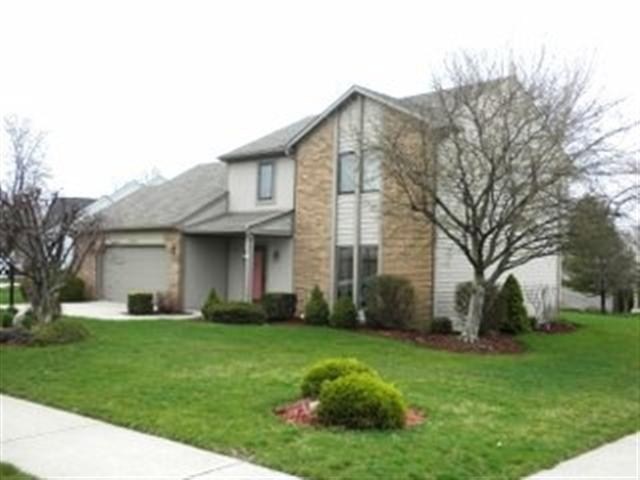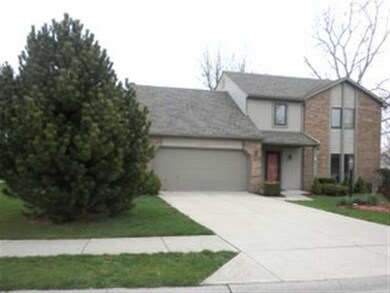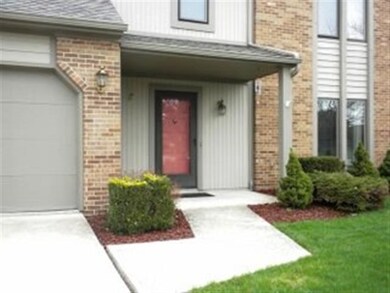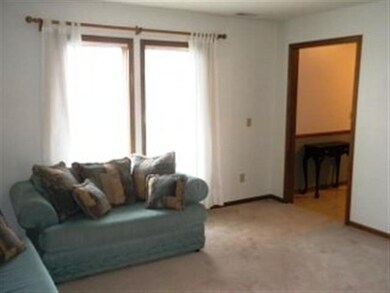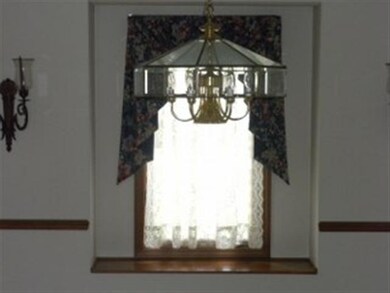
5404 Cove Ct Fort Wayne, IN 46825
Colonial Park NeighborhoodHighlights
- Traditional Architecture
- Covered patio or porch
- 2 Car Attached Garage
- Corner Lot
- Skylights
- Chair Railings
About This Home
As of September 2017Well Maintained, 2 story in a quiet desirable FTW neighborhood, yet close to every amenity. This popular floor plan has a main floor living area that includes the Living Rm, Grt Room w/ brick fireplace, Dining Room, Kitchen w/pantry, Brkfst Nook, Laundry Room, and half BA. The Newly painted upper level contains a Lg Mstr Bedroom with a in-suite full bath and a walk-in closet, 2 nice sized BRs, an extra large 4th BR and a full BA. Both upper level BA has skylights and the two lger BR have ceiling fans. This home contains many decorating extras such as Chair Rail and Crown Molding in the Foyer and the DR, Boxed Out Windows in the Kit, Nook, and DR, and neutral paint throughout. The beautufully lndscpd yard contains many plantings to lend beauty and privacy to your outdoor living and include 2 peach trees, a plum tree, and an apple tree. With a newer roof(2008) C Air(2006) Furnace(2008), Seller provided 1 year HMS Home Warranty, and most appliances, this home is truly a move-in ready gem.
Last Agent to Sell the Property
Keith Nieberding
Mike Thomas Assoc., Inc Listed on: 04/18/2013
Co-Listed By
Suzanne Nieberding
Mike Thomas Assoc., Inc
Last Buyer's Agent
Fred Rodriguez
North Eastern Group Realty
Home Details
Home Type
- Single Family
Est. Annual Taxes
- $1,235
Year Built
- Built in 1989
Lot Details
- 0.28 Acre Lot
- Lot Dimensions are 85x144
- Landscaped
- Corner Lot
- Level Lot
Home Design
- Traditional Architecture
- Brick Exterior Construction
- Slab Foundation
- Shingle Roof
- Vinyl Construction Material
Interior Spaces
- 1,942 Sq Ft Home
- 2-Story Property
- Chair Railings
- Woodwork
- Crown Molding
- Ceiling Fan
- Skylights
- Wood Burning Fireplace
- Screen For Fireplace
- Entrance Foyer
- Electric Dryer Hookup
Kitchen
- Electric Oven or Range
- Laminate Countertops
- Disposal
Bedrooms and Bathrooms
- 4 Bedrooms
- En-Suite Primary Bedroom
- Walk-In Closet
Parking
- 2 Car Attached Garage
- Garage Door Opener
Utilities
- Forced Air Heating and Cooling System
- Heating System Uses Gas
Additional Features
- Covered patio or porch
- Suburban Location
Listing and Financial Details
- Assessor Parcel Number 02-07-24-284-005.000-073
Ownership History
Purchase Details
Home Financials for this Owner
Home Financials are based on the most recent Mortgage that was taken out on this home.Purchase Details
Home Financials for this Owner
Home Financials are based on the most recent Mortgage that was taken out on this home.Similar Homes in Fort Wayne, IN
Home Values in the Area
Average Home Value in this Area
Purchase History
| Date | Type | Sale Price | Title Company |
|---|---|---|---|
| Deed | $133,000 | -- | |
| Warranty Deed | $133,000 | Stewart Title Company - Indian | |
| Warranty Deed | -- | Renaissance Title |
Mortgage History
| Date | Status | Loan Amount | Loan Type |
|---|---|---|---|
| Previous Owner | $126,350 | New Conventional | |
| Previous Owner | $123,717 | FHA | |
| Previous Owner | $30,000 | Future Advance Clause Open End Mortgage |
Property History
| Date | Event | Price | Change | Sq Ft Price |
|---|---|---|---|---|
| 09/15/2017 09/15/17 | Sold | $133,000 | +0.1% | $68 / Sq Ft |
| 08/07/2017 08/07/17 | Pending | -- | -- | -- |
| 08/02/2017 08/02/17 | For Sale | $132,900 | +5.5% | $68 / Sq Ft |
| 05/31/2013 05/31/13 | Sold | $126,000 | -3.0% | $65 / Sq Ft |
| 04/25/2013 04/25/13 | Pending | -- | -- | -- |
| 04/18/2013 04/18/13 | For Sale | $129,900 | -- | $67 / Sq Ft |
Tax History Compared to Growth
Tax History
| Year | Tax Paid | Tax Assessment Tax Assessment Total Assessment is a certain percentage of the fair market value that is determined by local assessors to be the total taxable value of land and additions on the property. | Land | Improvement |
|---|---|---|---|---|
| 2024 | $2,495 | $252,700 | $36,700 | $216,000 |
| 2022 | $2,306 | $205,500 | $36,700 | $168,800 |
| 2021 | $1,803 | $162,700 | $25,500 | $137,200 |
| 2020 | $1,578 | $146,000 | $25,500 | $120,500 |
| 2019 | $1,555 | $144,500 | $25,500 | $119,000 |
| 2018 | $1,521 | $140,700 | $25,500 | $115,200 |
| 2017 | $1,355 | $125,100 | $25,500 | $99,600 |
| 2016 | $1,243 | $116,500 | $25,500 | $91,000 |
| 2014 | $1,188 | $115,700 | $25,500 | $90,200 |
| 2013 | $1,179 | $114,900 | $25,500 | $89,400 |
Agents Affiliated with this Home
-

Seller's Agent in 2017
Corey Malcolm
RE/MAX
(260) 385-1283
161 Total Sales
-

Buyer's Agent in 2017
Scott Pressler
Keller Williams Realty Group
(260) 341-6666
1 in this area
203 Total Sales
-
K
Seller's Agent in 2013
Keith Nieberding
Mike Thomas Assoc., Inc
-
S
Seller Co-Listing Agent in 2013
Suzanne Nieberding
Mike Thomas Assoc., Inc
-
F
Buyer's Agent in 2013
Fred Rodriguez
North Eastern Group Realty
Map
Source: Indiana Regional MLS
MLS Number: 201303863
APN: 02-07-24-284-005.000-073
- 5620 Larchwood Run
- 1721 Papermill Crossing
- 5962 N Clinton St
- 5964 N Clinton St
- 5966 N Clinton St
- 5418 N Stony Run Ln
- 5960 N Clinton St
- 5327 N Stony Run Ln
- 5206 N Stony Run Ln
- 6416 Baytree Dr
- 1104 Larch Ln
- 711 N Camden Dr
- 6509 Redbud Dr
- 6130 Ridgemont Dr
- 6504 Owl Tree Place
- 822 Aurora Knoll Ln
- 6514 Meadow Wood Place
- 1512 Cinnamon Rd
- 2703 Foxchase Run
- 5372 Meadowbrook Dr
