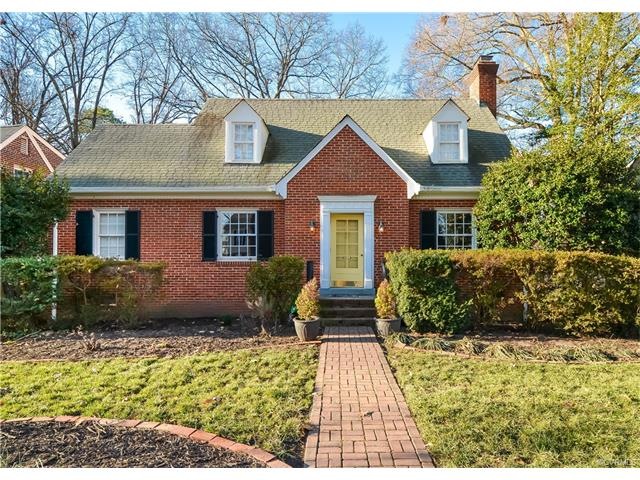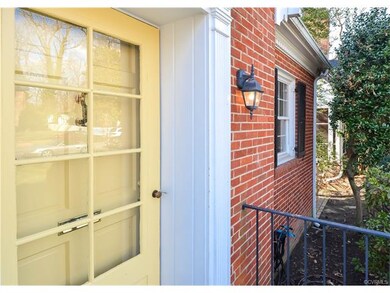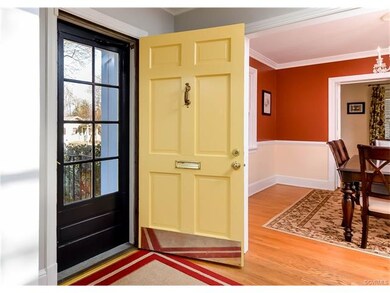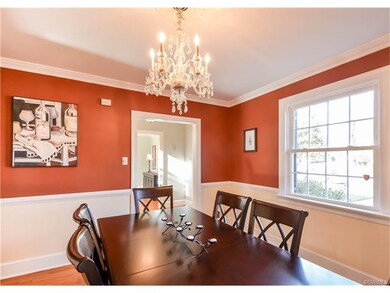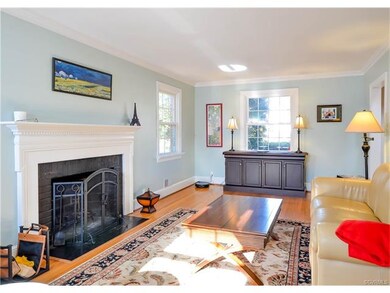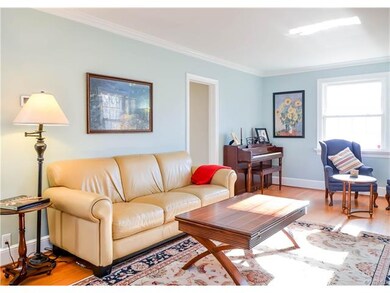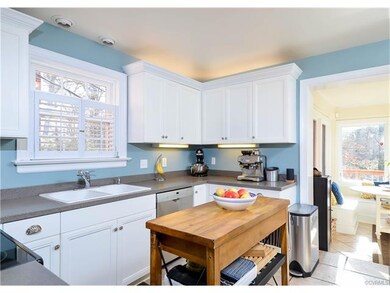
5404 Dorchester Rd Richmond, VA 23225
Westover Hills NeighborhoodHighlights
- Cape Cod Architecture
- Deck
- Main Floor Bedroom
- Open High School Rated A+
- Wood Flooring
- Separate Formal Living Room
About This Home
As of March 2019Walk to the river, shops, restaurants, and enjoy the beauty that is Westover Hills from this classic brick cape with full, renovated basement! There are hardwood floors and handsome trim throughout, along with all the charm expected in a 1950s home. The kitchen has been renovated with updated cabinetry, ceramic tile, Corian counter tops. All stainless steel appliances were replaced in 2015-2017! The kitchen leads to a bright, sunny Florida room with built-in seating, perfect for casual meals, reading, or entertaining. It is absolutely flooded with light and has Pella windows and a door that opens to the wrap-around deck. There is one bedroom (currently used as an office) on the first level, and two bedrooms upstairs. The basement has been beautifully finished into a HUGE family room/rec area with a granite bar and a full bathroom. In fact, there is so much great space there, that the current owner has made it into a multi-purpose space (family room/guest bedroom/workout space!) There is a newer (2014) dual-zoned heat pump/AC and replacement windows to assist with energy costs. The outdoor spaces are just lovely, with a deep back yard, deck, and a new covered patio. Must see!
Last Agent to Sell the Property
The Steele Group License #0225063708 Listed on: 01/24/2018

Home Details
Home Type
- Single Family
Est. Annual Taxes
- $3,888
Year Built
- Built in 1955
Lot Details
- 9,435 Sq Ft Lot
- Wood Fence
- Back Yard Fenced
- Zoning described as R-4
Home Design
- Cape Cod Architecture
- Brick Exterior Construction
- Shingle Roof
- Composition Roof
Interior Spaces
- 2,530 Sq Ft Home
- 2-Story Property
- Built-In Features
- Bookcases
- High Ceiling
- Ceiling Fan
- Wood Burning Fireplace
- Thermal Windows
- Separate Formal Living Room
- Dining Area
- Partially Finished Basement
- Basement Fills Entire Space Under The House
Kitchen
- Breakfast Area or Nook
- Oven
- Stove
- Range
- Microwave
- Dishwasher
- Solid Surface Countertops
- Disposal
Flooring
- Wood
- Carpet
- Ceramic Tile
Bedrooms and Bathrooms
- 3 Bedrooms
- Main Floor Bedroom
Laundry
- Dryer
- Washer
Home Security
- Home Security System
- Storm Windows
Parking
- No Garage
- On-Street Parking
Outdoor Features
- Balcony
- Deck
- Patio
- Shed
Schools
- Westover Hills Elementary School
- Thompson Middle School
- Huguenot High School
Utilities
- Zoned Heating and Cooling
- Vented Exhaust Fan
- Water Heater
- Cable TV Available
Community Details
- Westover Hills Subdivision
Listing and Financial Details
- Tax Lot 18
- Assessor Parcel Number S006-0137-018
Ownership History
Purchase Details
Home Financials for this Owner
Home Financials are based on the most recent Mortgage that was taken out on this home.Purchase Details
Home Financials for this Owner
Home Financials are based on the most recent Mortgage that was taken out on this home.Purchase Details
Home Financials for this Owner
Home Financials are based on the most recent Mortgage that was taken out on this home.Purchase Details
Home Financials for this Owner
Home Financials are based on the most recent Mortgage that was taken out on this home.Purchase Details
Home Financials for this Owner
Home Financials are based on the most recent Mortgage that was taken out on this home.Purchase Details
Home Financials for this Owner
Home Financials are based on the most recent Mortgage that was taken out on this home.Purchase Details
Similar Homes in Richmond, VA
Home Values in the Area
Average Home Value in this Area
Purchase History
| Date | Type | Sale Price | Title Company |
|---|---|---|---|
| Warranty Deed | $405,000 | Attorney | |
| Warranty Deed | $387,000 | Attorney | |
| Warranty Deed | $345,000 | -- | |
| Warranty Deed | $329,752 | -- | |
| Warranty Deed | -- | -- | |
| Warranty Deed | -- | -- | |
| Warranty Deed | $148,000 | -- | |
| Warranty Deed | -- | -- |
Mortgage History
| Date | Status | Loan Amount | Loan Type |
|---|---|---|---|
| Open | $316,200 | Stand Alone Refi Refinance Of Original Loan | |
| Closed | $324,000 | New Conventional | |
| Previous Owner | $193,500 | New Conventional | |
| Previous Owner | $306,000 | Stand Alone Refi Refinance Of Original Loan | |
| Previous Owner | $310,500 | New Conventional | |
| Previous Owner | $284,484 | New Conventional | |
| Previous Owner | $281,400 | New Conventional | |
| Previous Owner | $262,361 | New Conventional | |
| Previous Owner | $160,000 | New Conventional | |
| Previous Owner | $30,000 | New Conventional | |
| Previous Owner | $188,000 | New Conventional |
Property History
| Date | Event | Price | Change | Sq Ft Price |
|---|---|---|---|---|
| 03/15/2019 03/15/19 | Sold | $405,000 | +1.3% | $177 / Sq Ft |
| 02/02/2019 02/02/19 | Pending | -- | -- | -- |
| 02/01/2019 02/01/19 | For Sale | $400,000 | +3.4% | $175 / Sq Ft |
| 03/20/2018 03/20/18 | Sold | $387,000 | 0.0% | $153 / Sq Ft |
| 01/27/2018 01/27/18 | Pending | -- | -- | -- |
| 01/24/2018 01/24/18 | For Sale | $387,000 | +12.2% | $153 / Sq Ft |
| 06/26/2015 06/26/15 | Sold | $345,000 | -1.1% | $136 / Sq Ft |
| 05/21/2015 05/21/15 | Pending | -- | -- | -- |
| 04/30/2015 04/30/15 | For Sale | $349,000 | -- | $138 / Sq Ft |
Tax History Compared to Growth
Tax History
| Year | Tax Paid | Tax Assessment Tax Assessment Total Assessment is a certain percentage of the fair market value that is determined by local assessors to be the total taxable value of land and additions on the property. | Land | Improvement |
|---|---|---|---|---|
| 2025 | $7,176 | $598,000 | $147,000 | $451,000 |
| 2024 | $6,720 | $560,000 | $113,000 | $447,000 |
| 2023 | $6,444 | $537,000 | $90,000 | $447,000 |
| 2022 | $5,412 | $451,000 | $90,000 | $361,000 |
| 2021 | $4,656 | $408,000 | $66,000 | $342,000 |
| 2020 | $4,656 | $388,000 | $66,000 | $322,000 |
| 2019 | $4,512 | $376,000 | $66,000 | $310,000 |
| 2018 | $4,080 | $340,000 | $60,000 | $280,000 |
| 2017 | $3,888 | $324,000 | $60,000 | $264,000 |
| 2016 | $3,756 | $313,000 | $60,000 | $253,000 |
| 2015 | -- | $310,000 | $55,000 | $255,000 |
| 2014 | -- | $310,000 | $55,000 | $255,000 |
Agents Affiliated with this Home
-

Seller's Agent in 2019
Kurt Negaard
RE/MAX
(804) 426-5936
118 Total Sales
-

Buyer's Agent in 2019
Kelly Trask
Samson Properties
(804) 304-0312
1 in this area
100 Total Sales
-

Seller's Agent in 2018
Jennie Barrett Shaw
The Steele Group
(804) 399-9190
25 in this area
141 Total Sales
-

Buyer's Agent in 2018
Lori Bonjo
Rashkind Saunders & Co.
(804) 651-0600
30 Total Sales
-

Buyer's Agent in 2015
Jenny Maraghy
Compass
(804) 405-7337
4 in this area
893 Total Sales
-
S
Buyer Co-Listing Agent in 2015
Sarah Ewing
Long & Foster
Map
Source: Central Virginia Regional MLS
MLS Number: 1802202
APN: S006-0137-018
- 5204 Sylvan Ct
- 5510 Forest Hill Ave
- 5204 Forest Hill Ave
- 5114 Devonshire Rd
- 5105 Riverside Dr
- 5100 Forest Hill Ave
- 5013 Caledonia Rd
- 4018 #6 Forest Hill Ave Unit U6
- 5701 Boynton Place
- 5636 Forest Hill Ave
- 5426 Westwick Dr
- 2004 Westover Hills Blvd
- 5716 Woodburn Rd
- 1656 Limerick Dr
- 5720 Bliley Rd
- 5716 Regent Cir
- 4708 King William Rd
- 5905 Willow Creek Way
- 1045 Boroughbridge Rd
- 4621 Devonshire Rd
