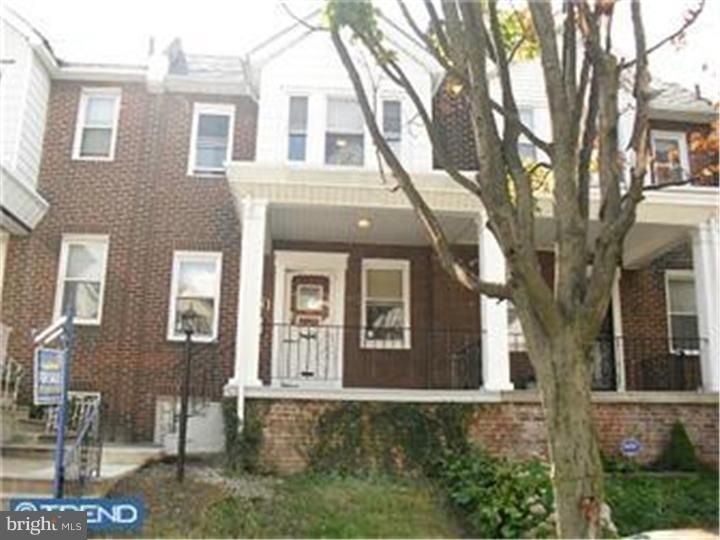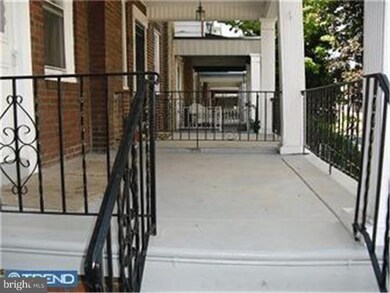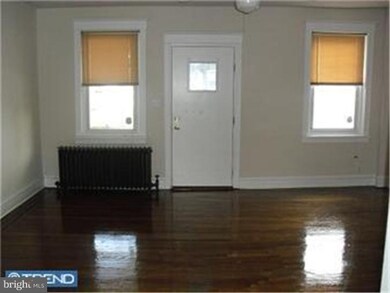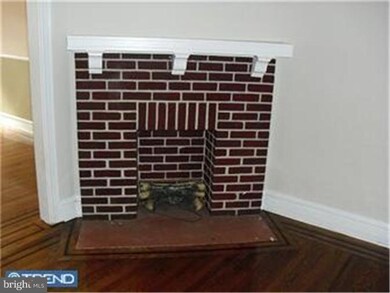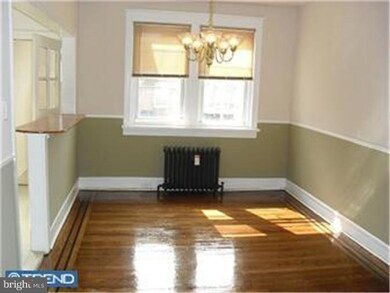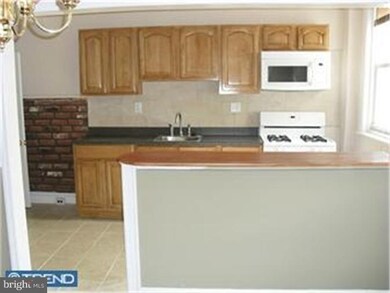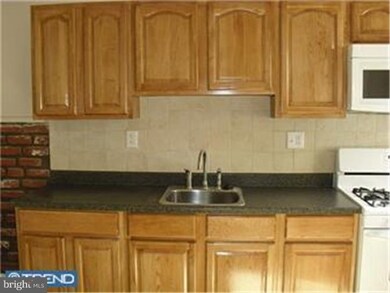
5404 Euclid St Philadelphia, PA 19131
Wynnefield NeighborhoodEstimated Value: $178,000 - $277,000
Highlights
- Wood Flooring
- Porch
- 1 Car Attached Garage
- No HOA
- Butlers Pantry
- 4-minute walk to Triangle Park
About This Home
As of January 2012Beautiful completely renovated large 3 bedrooms, 1 bath home on a quiet, tree lined street. Spacious living room features fireplace with mantel. Enter into the very large dining room with new light fixture with a dimmer. Kitchen has tile flooring, breakfast bar, brand new appliances, a pantry closet, and an abundance of counter and cabinet space. Top floor has three spacious bedrooms and beautiful totally brand new bathroom with gorgeous ceramic tiles and tile surround. Hardwood floors are present throughout the entire home. Front porch great for relaxing. House has it all! You have to see the great craftsmanship displayed in this home. Easy to show on lockbox.
Last Agent to Sell the Property
RE/MAX Access License #RM420757 Listed on: 09/23/2011

Last Buyer's Agent
BETTY ADDISON
Century 21 Absolute Realty License #TREND:60027652
Townhouse Details
Home Type
- Townhome
Est. Annual Taxes
- $1,113
Year Built
- 1973
Lot Details
- 1,400 Sq Ft Lot
- Lot Dimensions are 18x76
Parking
- 1 Car Attached Garage
- On-Street Parking
Home Design
- AirLite
- Brick Exterior Construction
Interior Spaces
- 1,096 Sq Ft Home
- Property has 2 Levels
- Brick Fireplace
- Living Room
- Dining Room
- Wood Flooring
Kitchen
- Eat-In Kitchen
- Butlers Pantry
Bedrooms and Bathrooms
- 3 Bedrooms
- En-Suite Primary Bedroom
- 1 Full Bathroom
Basement
- Partial Basement
- Laundry in Basement
Outdoor Features
- Porch
Utilities
- Central Air
- Heating System Uses Gas
- Natural Gas Water Heater
Community Details
- No Home Owners Association
- Wynnefield Subdivision
Listing and Financial Details
- Tax Lot 30
- Assessor Parcel Number 522030300
Ownership History
Purchase Details
Home Financials for this Owner
Home Financials are based on the most recent Mortgage that was taken out on this home.Purchase Details
Purchase Details
Purchase Details
Home Financials for this Owner
Home Financials are based on the most recent Mortgage that was taken out on this home.Purchase Details
Similar Homes in Philadelphia, PA
Home Values in the Area
Average Home Value in this Area
Purchase History
| Date | Buyer | Sale Price | Title Company |
|---|---|---|---|
| Smith Rasheedah H | $100,000 | None Available | |
| Glick Allen | $66,000 | None Available | |
| Federal National Mortgage Association | $20,000 | None Available | |
| Reeves Shana | $64,000 | -- | |
| Triumphant Investments Inc | $29,000 | -- |
Mortgage History
| Date | Status | Borrower | Loan Amount |
|---|---|---|---|
| Open | Smith Rasheedah H | $97,465 | |
| Previous Owner | Glick Allan | $650,000 | |
| Previous Owner | Glick Allan | $454,000 | |
| Previous Owner | Reeves Shana | $62,000 |
Property History
| Date | Event | Price | Change | Sq Ft Price |
|---|---|---|---|---|
| 01/05/2012 01/05/12 | Sold | $100,000 | -4.7% | $91 / Sq Ft |
| 12/27/2011 12/27/11 | For Sale | $104,900 | 0.0% | $96 / Sq Ft |
| 11/12/2011 11/12/11 | Pending | -- | -- | -- |
| 09/23/2011 09/23/11 | For Sale | $104,900 | -- | $96 / Sq Ft |
Tax History Compared to Growth
Tax History
| Year | Tax Paid | Tax Assessment Tax Assessment Total Assessment is a certain percentage of the fair market value that is determined by local assessors to be the total taxable value of land and additions on the property. | Land | Improvement |
|---|---|---|---|---|
| 2025 | $2,679 | $168,900 | $33,780 | $135,120 |
| 2024 | $2,679 | $168,900 | $33,780 | $135,120 |
| 2023 | $2,679 | $191,400 | $38,280 | $153,120 |
| 2022 | $945 | $146,400 | $38,280 | $108,120 |
| 2021 | $1,575 | $0 | $0 | $0 |
| 2020 | $1,575 | $112,500 | $16,875 | $95,625 |
| 2019 | $1,516 | $0 | $0 | $0 |
| 2018 | $1,181 | $0 | $0 | $0 |
| 2017 | $1,601 | $0 | $0 | $0 |
| 2016 | $1,181 | $0 | $0 | $0 |
| 2015 | $1,695 | $0 | $0 | $0 |
| 2014 | -- | $126,500 | $10,640 | $115,860 |
| 2012 | -- | $13,472 | $2,875 | $10,597 |
Agents Affiliated with this Home
-
Steven Osiecki

Seller's Agent in 2012
Steven Osiecki
RE/MAX
(215) 284-2892
4 in this area
245 Total Sales
-
B
Buyer's Agent in 2012
BETTY ADDISON
Century 21 Absolute Realty
Map
Source: Bright MLS
MLS Number: 1004523852
APN: 522030300
- 5423 Morse St
- 5415 Euclid St
- 5377 Morse St
- 5389 Hazelhurst St
- 5452 Euclid St
- 5351 Hazelhurst St
- 5426 Arlington St
- 1720 N Ruby St
- 1759 Georges Ln
- 1757 Georges Ln
- 5335 Turner St
- 5328 W Columbia Ave
- 1822 N 52nd St
- 1800 N 52nd St
- 5602 Lebanon Ave
- 1828 N 52nd St
- 1430 N 54th St
- 1826 N 52nd St
- 5408 Diamond St
- 5355 W Oxford St
