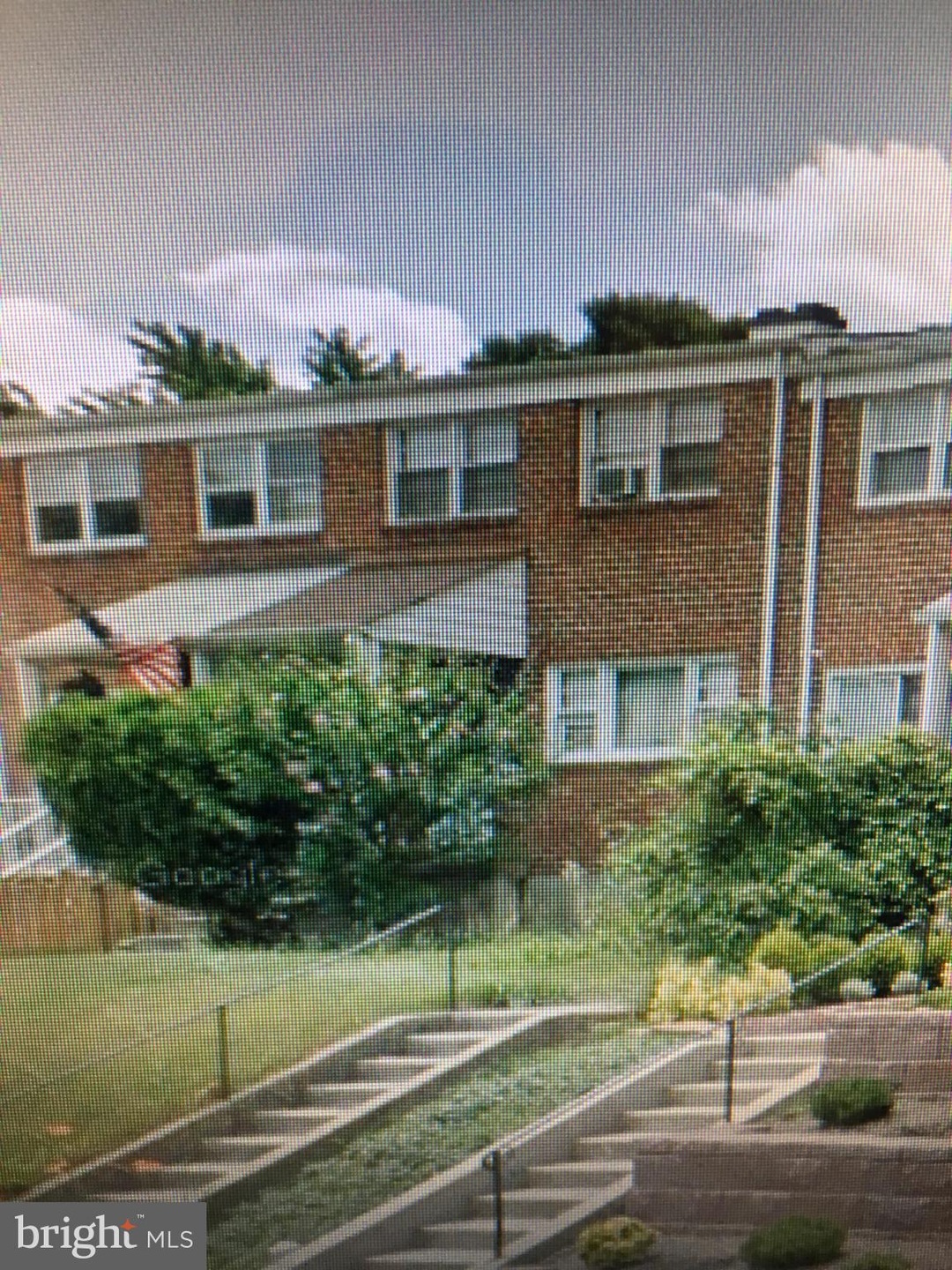
5404 Highridge St Halethorpe, MD 21227
3
Beds
1
Bath
1,152
Sq Ft
2,088
Sq Ft Lot
Highlights
- Traditional Architecture
- Galley Kitchen
- 1-minute walk to Gay Oaks Park
- No HOA
- Hot Water Heating System
About This Home
As of November 2018Sold as is only, investors come look.
Townhouse Details
Home Type
- Townhome
Year Built
- Built in 1958
Lot Details
- 2,088 Sq Ft Lot
- Two or More Common Walls
- Ground Rent of $104 per year
Parking
- Off-Street Parking
Home Design
- Traditional Architecture
- Brick Exterior Construction
Interior Spaces
- Property has 2 Levels
- Finished Basement
- Exterior Basement Entry
- Galley Kitchen
Bedrooms and Bathrooms
- 3 Bedrooms
- 1 Full Bathroom
Schools
- Arbutus Elementary And Middle School
Utilities
- Hot Water Heating System
Community Details
- No Home Owners Association
- Sulphur Springs Subdivision
Listing and Financial Details
- Tax Lot 17
- Assessor Parcel Number 04131323500940
Ownership History
Date
Name
Owned For
Owner Type
Purchase Details
Closed on
Jun 28, 2023
Sold by
Happy Properties Llc
Bought by
New Freedom Inc
Total Days on Market
0
Current Estimated Value
Purchase Details
Closed on
Jun 19, 2017
Sold by
Wehner Michelle A
Bought by
Willimas Timothy B
Map
Create a Home Valuation Report for This Property
The Home Valuation Report is an in-depth analysis detailing your home's value as well as a comparison with similar homes in the area
Similar Homes in the area
Home Values in the Area
Average Home Value in this Area
Purchase History
| Date | Type | Sale Price | Title Company |
|---|---|---|---|
| Quit Claim Deed | $659,200 | None Listed On Document | |
| Deed | -- | None Available |
Source: Public Records
Mortgage History
| Date | Status | Loan Amount | Loan Type |
|---|---|---|---|
| Previous Owner | $185,600 | New Conventional | |
| Previous Owner | $190,000 | New Conventional |
Source: Public Records
Property History
| Date | Event | Price | Change | Sq Ft Price |
|---|---|---|---|---|
| 11/09/2018 11/09/18 | Sold | $225,000 | 0.0% | $130 / Sq Ft |
| 09/29/2018 09/29/18 | For Sale | $224,900 | +141.8% | $130 / Sq Ft |
| 05/02/2018 05/02/18 | Sold | $93,000 | 0.0% | $81 / Sq Ft |
| 04/20/2018 04/20/18 | Pending | -- | -- | -- |
| 04/20/2018 04/20/18 | For Sale | $93,000 | -- | $81 / Sq Ft |
Source: Bright MLS
Tax History
| Year | Tax Paid | Tax Assessment Tax Assessment Total Assessment is a certain percentage of the fair market value that is determined by local assessors to be the total taxable value of land and additions on the property. | Land | Improvement |
|---|---|---|---|---|
| 2024 | $3,189 | $183,800 | $65,000 | $118,800 |
| 2023 | $1,526 | $180,067 | $0 | $0 |
| 2022 | $2,850 | $176,333 | $0 | $0 |
| 2021 | $2,833 | $172,600 | $51,000 | $121,600 |
| 2020 | $2,578 | $167,333 | $0 | $0 |
| 2019 | $1,964 | $162,067 | $0 | $0 |
| 2018 | $989 | $156,800 | $51,000 | $105,800 |
| 2017 | $2,843 | $150,000 | $0 | $0 |
| 2016 | $1,890 | $143,200 | $0 | $0 |
| 2015 | $1,890 | $136,400 | $0 | $0 |
| 2014 | $1,890 | $136,400 | $0 | $0 |
Source: Public Records
Source: Bright MLS
MLS Number: 1000423136
APN: 13-1323500940
Nearby Homes
- 5404 Highridge St
- 5514 Council St
- 1251 Sulphur Spring Rd
- 5532 Oakland Rd
- 1317 Birch Ave
- 5509 Willys Ave
- 1336 Birch Ave
- 1232 Oakland Terrace Rd
- 1060 Elm Rd
- 5204 Talbot Place
- 1052 Downton Rd
- 5624 Braxfield Rd
- 1230 Seven Oaks Rd
- 5218 Arbutus Ave
- 1146 Oakmoor Ct
- 1243 Ten Oaks Rd
- 4606 Ridge Ave
- 5629 Ringwood Dr
- 1225 Leeds Terrace
- 1207 Leeds Terrace
