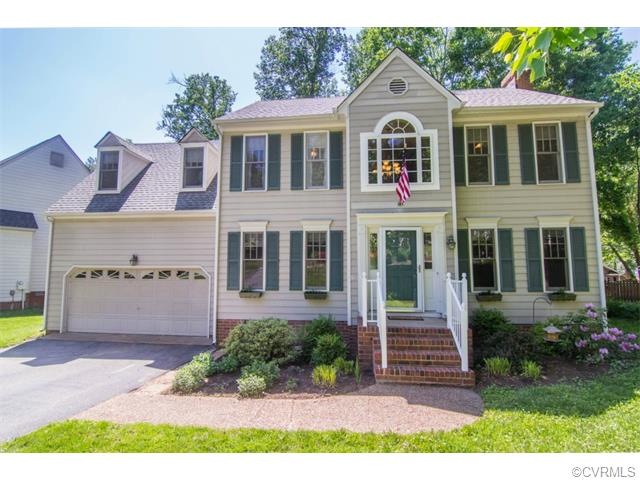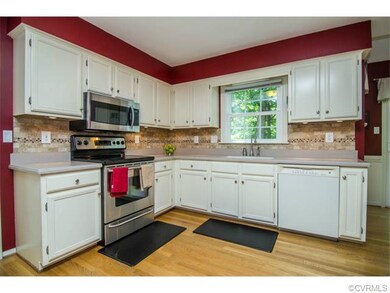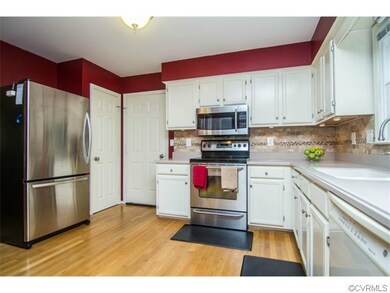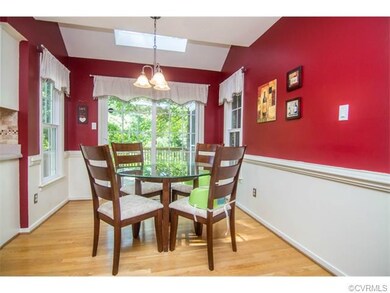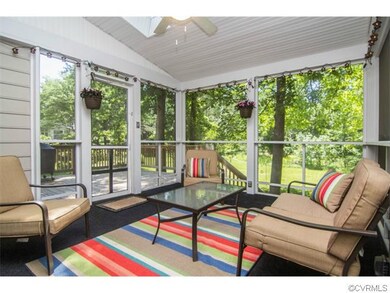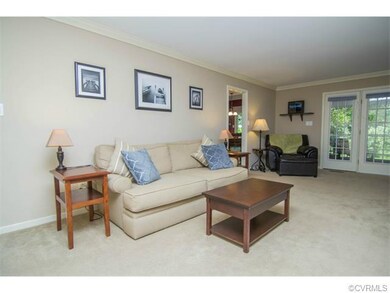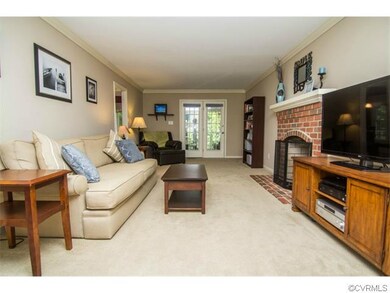
5404 Orchard Grove Ln Midlothian, VA 23112
About This Home
As of July 2022This stunning Woodlake home has everything you want, plus more! Nestled on a large private lot in a quiet cul-de-sac, this home offers 4 bedrooms & 2.1 bathrooms with plenty more living space. As soon as you step inside, the 2-story foyer will offer the best welcome. The first floor features a formal dining room & family room with brick fireplace. You will also find an updated & open kitchen, complete with stainless steel appliances & Corian counter tops & an eat-in area wrapped in windows that offer tons of natural light. You will immediately fall in love with the screened porch & roomy deck, both of which are perfect for entertaining or relaxing on your own. The second floor delivers 4 generously-sized bedrooms & 2 full bathrooms. The master suite presents cathedral ceilings & a master bathroom with dual vanities, a tub & shower, & skylights for that lovely natural light. The 4th bedroom is HUGE & can be used as anything you'd like, including an office or rec room(it even has a secret area behind the bookcase!) What else is there to love about this home? Wood floors on the first level, irrigation system, & an attached 2-car garage! Check out the HD Video Tour on YouTube!
Last Agent to Sell the Property
Long & Foster REALTORS License #0225193449 Listed on: 05/12/2015

Co-Listed By
Lauren Glaser
Long & Foster REALTORS License #0225207807
Home Details
Home Type
- Single Family
Est. Annual Taxes
- $3,463
Year Built
- 1991
Home Design
- Composition Roof
Bedrooms and Bathrooms
- 4 Bedrooms
- 2 Full Bathrooms
Additional Features
- Property has 2 Levels
- Forced Air Heating and Cooling System
Listing and Financial Details
- Assessor Parcel Number 719-679-48-31-00000
Ownership History
Purchase Details
Home Financials for this Owner
Home Financials are based on the most recent Mortgage that was taken out on this home.Purchase Details
Home Financials for this Owner
Home Financials are based on the most recent Mortgage that was taken out on this home.Purchase Details
Home Financials for this Owner
Home Financials are based on the most recent Mortgage that was taken out on this home.Purchase Details
Home Financials for this Owner
Home Financials are based on the most recent Mortgage that was taken out on this home.Similar Homes in the area
Home Values in the Area
Average Home Value in this Area
Purchase History
| Date | Type | Sale Price | Title Company |
|---|---|---|---|
| Deed | $415,000 | None Listed On Document | |
| Warranty Deed | $244,950 | -- | |
| Warranty Deed | $235,000 | -- | |
| Warranty Deed | $260,000 | -- |
Mortgage History
| Date | Status | Loan Amount | Loan Type |
|---|---|---|---|
| Open | $389,500 | New Conventional | |
| Previous Owner | $195,960 | New Conventional | |
| Previous Owner | $242,750 | VA | |
| Previous Owner | $247,000 | New Conventional |
Property History
| Date | Event | Price | Change | Sq Ft Price |
|---|---|---|---|---|
| 07/11/2022 07/11/22 | Sold | $415,000 | +6.4% | $202 / Sq Ft |
| 06/07/2022 06/07/22 | Pending | -- | -- | -- |
| 06/03/2022 06/03/22 | For Sale | $389,900 | +59.2% | $190 / Sq Ft |
| 07/15/2015 07/15/15 | Sold | $244,950 | 0.0% | $119 / Sq Ft |
| 06/05/2015 06/05/15 | Pending | -- | -- | -- |
| 05/12/2015 05/12/15 | For Sale | $244,950 | -- | $119 / Sq Ft |
Tax History Compared to Growth
Tax History
| Year | Tax Paid | Tax Assessment Tax Assessment Total Assessment is a certain percentage of the fair market value that is determined by local assessors to be the total taxable value of land and additions on the property. | Land | Improvement |
|---|---|---|---|---|
| 2025 | $3,463 | $386,300 | $80,000 | $306,300 |
| 2024 | $3,463 | $376,400 | $80,000 | $296,400 |
| 2023 | $3,197 | $351,300 | $77,000 | $274,300 |
| 2022 | $2,957 | $321,400 | $74,000 | $247,400 |
| 2021 | $2,785 | $286,200 | $71,000 | $215,200 |
| 2020 | $2,582 | $271,800 | $71,000 | $200,800 |
| 2019 | $2,536 | $266,900 | $69,000 | $197,900 |
| 2018 | $2,473 | $260,300 | $66,000 | $194,300 |
| 2017 | $2,404 | $250,400 | $63,000 | $187,400 |
| 2016 | $2,308 | $240,400 | $60,000 | $180,400 |
| 2015 | $2,264 | $233,200 | $59,000 | $174,200 |
| 2014 | $2,174 | $223,900 | $58,000 | $165,900 |
Agents Affiliated with this Home
-

Seller's Agent in 2022
Heather Valentine
Valentine Properties
(804) 405-9486
10 in this area
307 Total Sales
-

Buyer's Agent in 2022
JP Payne
Long & Foster REALTORS
(804) 647-3550
1 in this area
88 Total Sales
-

Seller's Agent in 2015
Alex Glaser
Long & Foster
(804) 288-8888
3 in this area
197 Total Sales
-
L
Seller Co-Listing Agent in 2015
Lauren Glaser
Long & Foster
-

Buyer's Agent in 2015
Shawn Shurm
Realty Richmond
(804) 339-1143
145 Total Sales
Map
Source: Central Virginia Regional MLS
MLS Number: 1513881
APN: 719-67-94-83-100-000
- 5311 Chestnut Bluff Place
- 5504 Meadow Chase Rd
- 5103 Highberry Woods Rd
- 5614 Chatmoss Rd
- 5311 Rock Harbour Rd
- 14408 Woods Walk Ct
- 15210 Powell Grove Rd
- 6003 Lansgate Rd
- 16007 Canoe Pointe Loop
- 5543 Riggs Dr
- 5555 Riggs Dr
- 5507 Riggs Dr
- 5567 Riggs Dr
- 14702 Mill Spring Dr
- 5512 Riggs Dr
- 5560 Riggs Dr
- 5566 Riggs Dr
- 5572 Riggs Dr
- 000 Canoe Pointe Loop
- 00 Canoe Pointe Loop
