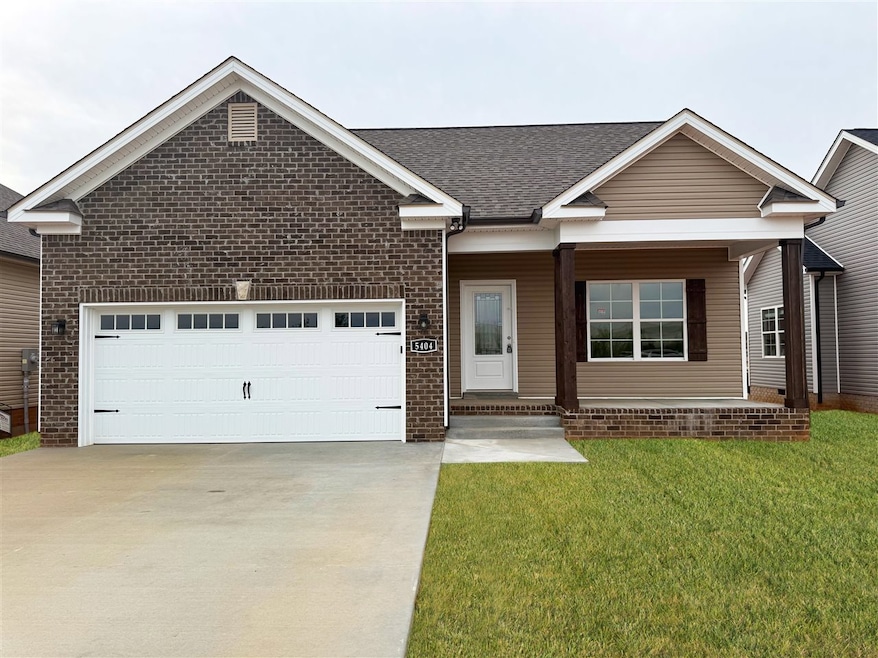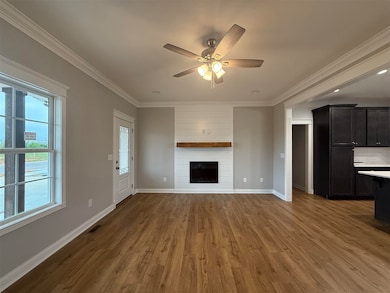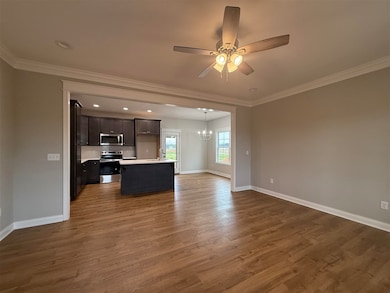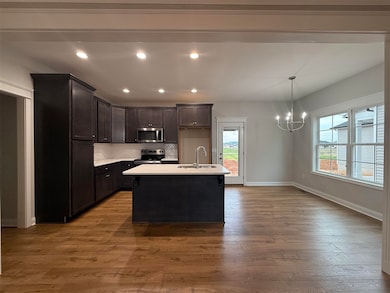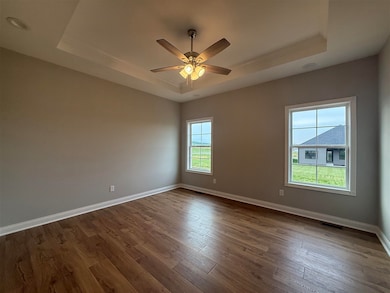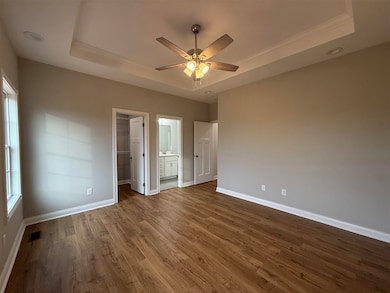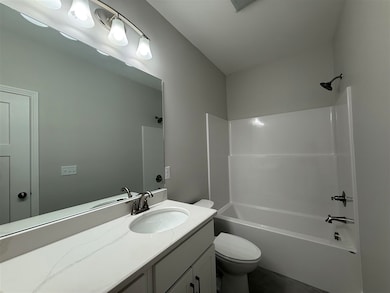5404 Peony Dr Unit Lot 51 Bowling Green, KY 42101
Greystone Neighborhood
3
Beds
2
Baths
1,252
Sq Ft
6,534
Sq Ft Lot
Highlights
- Traditional Architecture
- Granite Countertops
- Eat-In Kitchen
- South Warren Middle School Rated A
- Attached Garage
- Laundry Room
About This Home
Charming 3-bedroom, 2-bath home with a two-car garage in the desirable South Warren School District. Featuring an open floor plan, covered patio, and included kitchen appliances, this home is perfect for relaxing or entertaining. Sidewalks add to the inviting neighborhood feel. Available for rent—contact the listing agent for details!
Home Details
Home Type
- Single Family
Year Built
- Built in 2025
Lot Details
- 6,534 Sq Ft Lot
Parking
- Attached Garage
Home Design
- Traditional Architecture
Interior Spaces
- 1,252 Sq Ft Home
- 1.5-Story Property
- Fire and Smoke Detector
- Laundry Room
Kitchen
- Eat-In Kitchen
- Electric Range
- Microwave
- Dishwasher
- Granite Countertops
- Disposal
Bedrooms and Bathrooms
- 3 Bedrooms
- 2 Full Bathrooms
Schools
- Rockfield Elementary School
- South Warren Middle School
- South Warren High School
Utilities
- Central Air
- Heat Pump System
- Electric Water Heater
Listing and Financial Details
- Security Deposit $1,950
- 12 Month Lease Term
Community Details
Overview
- Springwate Subdivision
Pet Policy
- No Pets Allowed
Map
Source: Real Estate Information Services (REALTOR® Association of Southern Kentucky)
MLS Number: RA20252456
Nearby Homes
- 5404 Peony Dr
- 5410 Peony Dr
- 5398 Peony Dr
- 5392 Peony Dr
- 5381 Crocus Dr
- Lot 4 Kobe Way
- 5363 Crocus Dr
- 5369 Crocus Dr
- 5368 Freesia Ln
- 5386 Freesia Ln
- 5380 Freesia Ln
- 5452 Green Ash Dr
- 5459 Hackberry Way
- 405 Memphis Junction Rd
- 0 Southwest Pkwy
- 0 Russellville Rd Unit 6309 Russellville Ro
- 830 Gardenside Way
- 302 Hillview Mills
- 0 Old Tram Rd
- 1004 Memphis Junction Rd
- 5386 Freesia Ln
- 355 Hillview Mills Blvd
- 5438 Bakers Spring St
- 6309 Russellville Rd Unit Lot 2.1 Twila Court
- 4496-4563 Wilford Ln
- 320 Red Elm Ln
- 441 Bourbon St
- 6469 Fortuna Ave
- 562 Providence Ct
- 558 Providence Ct
- 3871 Banyan Dr
- 6567 Nashville Rd
- 3811 Banyan Dr
- 7241 Eagle Stone Ln
- 769 Alders Cove St
- 1176 Shallowford St
- 818 Poplar Log Dr
- 7437 Russellville Rd
- 221 Spring Creek Ave
- 125 Hillridge Ct Unit D
