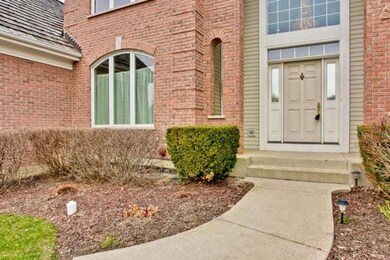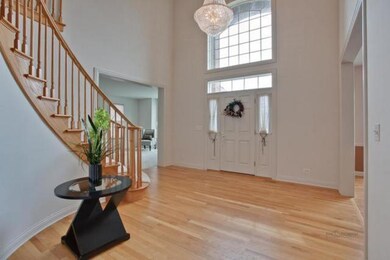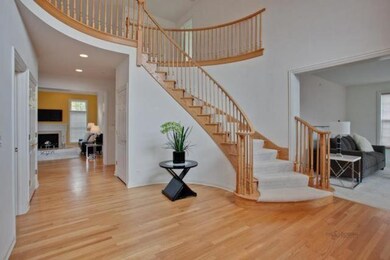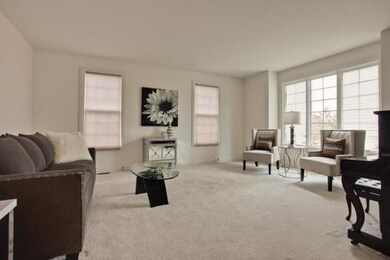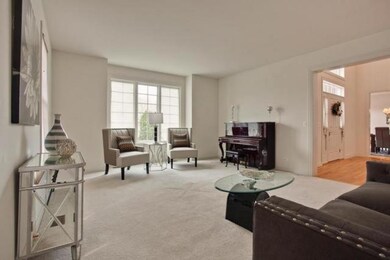
5404 Promontory Ln Long Grove, IL 60047
Estimated Value: $878,000 - $951,610
Highlights
- Landscaped Professionally
- Vaulted Ceiling
- Main Floor Bedroom
- Country Meadows Elementary School Rated A
- Wood Flooring
- Whirlpool Bathtub
About This Home
As of July 2017Welcome home to this spacious and modern property in the Promontory Pointe subdivision! Two-story foyer greets you with an elegant bridal staircase dividing the formal living room and dining room. Soaring ceilings extend into the family room where you can cozy up in front of the warm fireplace and features an open concept with views into the kitchen and eating area. The oversized kitchen features a large island with granite countertop, double oven, breakfast bar and ample cabinet space to hold your favorite kitchen accessories. Enter the master suite through white French doors and enjoy the spa-like bath that offers a Jacuzzi tub, double sinks and a large walk-in closet. Second floor has three spacious bedrooms, each with their own full bathroom! Over 4000 SF of living space to enjoy with 4 bedrooms, a large office, and a full basement ready to be made into your dream space. Situated in the award winning Stevenson School District and only minutes from restaurants and shops!
Last Agent to Sell the Property
RE/MAX Top Performers License #471004433 Listed on: 03/31/2017
Home Details
Home Type
- Single Family
Est. Annual Taxes
- $22,860
Year Built
- 2005
Lot Details
- 0.44
HOA Fees
- $381 per month
Parking
- Attached Garage
- Garage Transmitter
- Garage Door Opener
- Driveway
- Parking Included in Price
- Garage Is Owned
Home Design
- Brick Exterior Construction
- Slab Foundation
- Wood Shingle Roof
- Concrete Siding
Interior Spaces
- Vaulted Ceiling
- Attached Fireplace Door
- Entrance Foyer
- Dining Area
- Home Office
- Wood Flooring
- Unfinished Basement
- Basement Fills Entire Space Under The House
- Storm Screens
Kitchen
- Breakfast Bar
- Walk-In Pantry
- Double Oven
- Microwave
- Dishwasher
- Kitchen Island
- Disposal
Bedrooms and Bathrooms
- Main Floor Bedroom
- Primary Bathroom is a Full Bathroom
- Bathroom on Main Level
- Dual Sinks
- Whirlpool Bathtub
- Separate Shower
Laundry
- Laundry on main level
- Dryer
- Washer
Utilities
- Forced Air Heating and Cooling System
- Heating System Uses Gas
- Community Well
Additional Features
- Patio
- Landscaped Professionally
Ownership History
Purchase Details
Home Financials for this Owner
Home Financials are based on the most recent Mortgage that was taken out on this home.Purchase Details
Home Financials for this Owner
Home Financials are based on the most recent Mortgage that was taken out on this home.Purchase Details
Similar Homes in Long Grove, IL
Home Values in the Area
Average Home Value in this Area
Purchase History
| Date | Buyer | Sale Price | Title Company |
|---|---|---|---|
| Varghese Joseph | $608,000 | Citywide Title Corporation | |
| Lin Yo Fu Tony | $760,000 | First American Title Ins Co | |
| Globe Development Corp | $3,200,000 | -- |
Mortgage History
| Date | Status | Borrower | Loan Amount |
|---|---|---|---|
| Open | Varghese Jinoo M | $463,600 | |
| Closed | Varghese Joseph | $486,400 | |
| Previous Owner | Lin Yofu Tony | $295,000 | |
| Previous Owner | Lin Yo Fu Tony | $430,000 | |
| Closed | Lin Yo Fu Tony | $98,000 |
Property History
| Date | Event | Price | Change | Sq Ft Price |
|---|---|---|---|---|
| 07/10/2017 07/10/17 | Sold | $608,000 | -4.7% | $150 / Sq Ft |
| 05/19/2017 05/19/17 | Pending | -- | -- | -- |
| 05/12/2017 05/12/17 | Price Changed | $638,000 | -1.8% | $158 / Sq Ft |
| 03/31/2017 03/31/17 | For Sale | $650,000 | -- | $161 / Sq Ft |
Tax History Compared to Growth
Tax History
| Year | Tax Paid | Tax Assessment Tax Assessment Total Assessment is a certain percentage of the fair market value that is determined by local assessors to be the total taxable value of land and additions on the property. | Land | Improvement |
|---|---|---|---|---|
| 2024 | $22,860 | $245,759 | $53,736 | $192,023 |
| 2023 | $21,735 | $231,892 | $50,704 | $181,188 |
| 2022 | $21,735 | $224,263 | $49,036 | $175,227 |
| 2021 | $21,016 | $221,845 | $48,507 | $173,338 |
| 2020 | $20,539 | $222,601 | $48,672 | $173,929 |
| 2019 | $19,459 | $221,781 | $48,493 | $173,288 |
| 2018 | $19,691 | $229,519 | $52,714 | $176,805 |
| 2017 | $19,608 | $224,162 | $51,484 | $172,678 |
| 2016 | $18,944 | $214,653 | $49,300 | $165,353 |
| 2015 | $18,589 | $200,742 | $46,105 | $154,637 |
| 2014 | $16,706 | $177,939 | $49,517 | $128,422 |
| 2012 | $15,657 | $178,295 | $49,616 | $128,679 |
Agents Affiliated with this Home
-
Jane Lee

Seller's Agent in 2017
Jane Lee
RE/MAX
(847) 420-8866
92 in this area
2,340 Total Sales
-
Renchi Varghese

Buyer's Agent in 2017
Renchi Varghese
Achieve Real Estate Group Inc
(847) 845-7361
43 Total Sales
Map
Source: Midwest Real Estate Data (MRED)
MLS Number: MRD09580654
APN: 15-18-401-029
- 4461 Kettering Dr
- 4824 Darlene Ct
- 4722 Wellington Dr
- 4739 Wellington Dr
- 5538 Prairiemoor Ln
- 5364 Hedgewood Ct
- 5632 Oakwood Cir
- 4726 Westbury Dr
- 1995 Wilshire Ct
- 4864 Pond View Ct
- 5272 Pineham Ct
- 4523 Red Oak Ln
- 6248 Pine Tree Dr
- 2306 Magnolia Ct E Unit 2072
- 4610 Forest Way Cir Unit 4
- 1911 Twin Oaks Ct
- 6245 Pine Tree Dr
- 310 Blackthorn Dr
- 4373 Oak Leaf Ln
- 180 Chapel Oaks Dr
- 5404 Promontory Ln
- 5402 Promontory Ln
- 5406 Promontory Ln
- 5407 Promontory Ln
- 5433 N Tall Oaks Dr
- 5431 N Tall Oaks Dr
- 5396 Promontory Ln
- 5408 Promontory Ln
- 5398 S Pointe Ct
- 5411 Promontory Ln
- 5395 Promontory Ln
- 5429 N Tall Oaks Dr
- 5397 S Pointe Ct
- 5394 Promontory Ln
- 5413 Promontory Ln
- 5410 Promontory Ln
- 5400 S Pointe Ct
- 5435 N Tall Oaks Dr
- 5393 Promontory Ln
- 5399 S Pointe Ct

