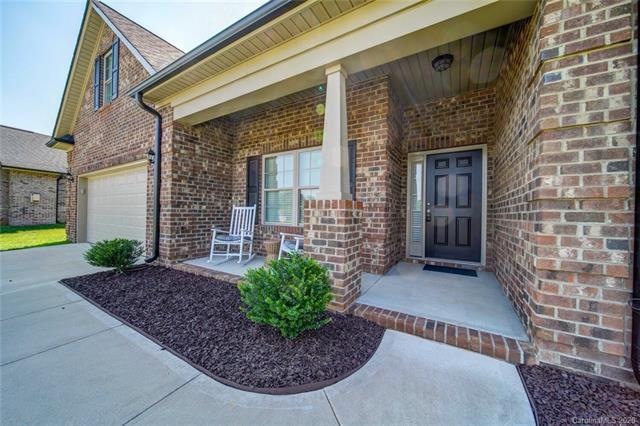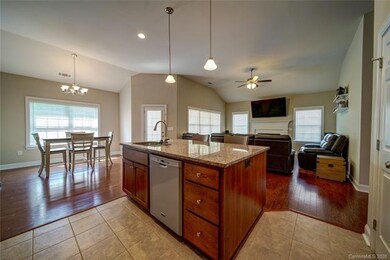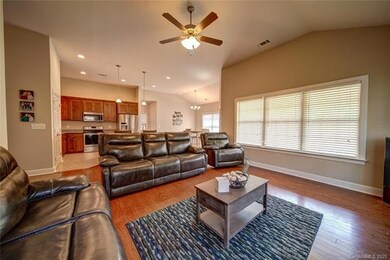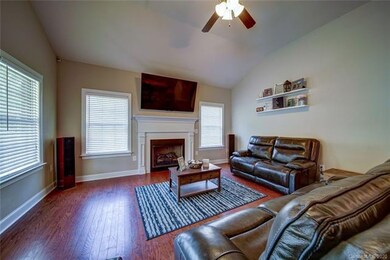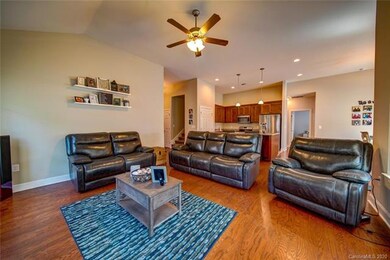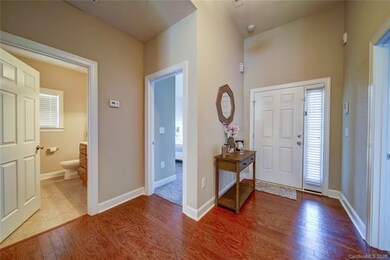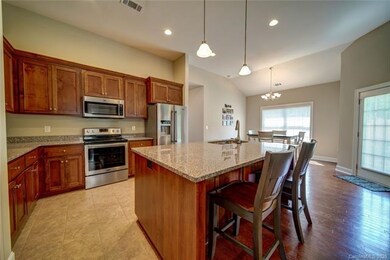
5404 Roberta Rd Harrisburg, NC 28075
Estimated Value: $469,000 - $499,000
Highlights
- Open Floorplan
- Contemporary Architecture
- Wood Flooring
- Pitts School Road Elementary School Rated A-
- Cathedral Ceiling
- Walk-In Closet
About This Home
As of August 2020Lovely all brick ranch with a finished room over the garage. Granite counter tops and stainless steel appliances. Breakfast bar and dining area. Cathedral ceilings in the main living area with a gas log fireplace. Living room television mount to convey along with the wiring system box. Master bedroom with master bath ensuite, complete with dual walk in closets. Upstairs is the 4th bedroom/bonus room. Covered patio and fenced in back yard.
Last Agent to Sell the Property
Coldwell Banker- CK Select License #235328 Listed on: 06/08/2020

Last Buyer's Agent
Amber Gourley
Keller Williams Ballantyne Area License #303032
Home Details
Home Type
- Single Family
Year Built
- Built in 2017
Lot Details
- Level Lot
HOA Fees
- $21 Monthly HOA Fees
Parking
- 2
Home Design
- Contemporary Architecture
- Slab Foundation
Interior Spaces
- Open Floorplan
- Cathedral Ceiling
- Gas Log Fireplace
- Wood Flooring
- Breakfast Bar
Bedrooms and Bathrooms
- Walk-In Closet
- 2 Full Bathrooms
Community Details
- Pitts School Llc Association, Phone Number (704) 372-7610
Listing and Financial Details
- Assessor Parcel Number 5518-02-8854-0000
Ownership History
Purchase Details
Home Financials for this Owner
Home Financials are based on the most recent Mortgage that was taken out on this home.Purchase Details
Home Financials for this Owner
Home Financials are based on the most recent Mortgage that was taken out on this home.Purchase Details
Home Financials for this Owner
Home Financials are based on the most recent Mortgage that was taken out on this home.Similar Homes in Harrisburg, NC
Home Values in the Area
Average Home Value in this Area
Purchase History
| Date | Buyer | Sale Price | Title Company |
|---|---|---|---|
| Coulibaly Sonia Nadia | -- | -- | |
| Baker Kyle E | $322,500 | Fidelity National Ttl Group | |
| Graham Kaylee L | $285,500 | None Available |
Mortgage History
| Date | Status | Borrower | Loan Amount |
|---|---|---|---|
| Open | Coulibaly Sonia Nadia | $427,405 | |
| Previous Owner | Baker Kyle E | $290,000 | |
| Previous Owner | Graham Kaylee L | $300,000 |
Property History
| Date | Event | Price | Change | Sq Ft Price |
|---|---|---|---|---|
| 08/07/2020 08/07/20 | Sold | $322,500 | -2.2% | $153 / Sq Ft |
| 07/04/2020 07/04/20 | Pending | -- | -- | -- |
| 06/29/2020 06/29/20 | Price Changed | $329,900 | -1.5% | $157 / Sq Ft |
| 06/08/2020 06/08/20 | For Sale | $335,000 | -- | $159 / Sq Ft |
Tax History Compared to Growth
Tax History
| Year | Tax Paid | Tax Assessment Tax Assessment Total Assessment is a certain percentage of the fair market value that is determined by local assessors to be the total taxable value of land and additions on the property. | Land | Improvement |
|---|---|---|---|---|
| 2024 | $4,440 | $445,800 | $90,000 | $355,800 |
| 2023 | $3,563 | $292,020 | $60,000 | $232,020 |
| 2022 | $3,563 | $292,020 | $60,000 | $232,020 |
| 2021 | $3,563 | $292,020 | $60,000 | $232,020 |
| 2020 | $3,563 | $292,020 | $60,000 | $232,020 |
| 2019 | $3,456 | $283,290 | $37,000 | $246,290 |
| 2018 | $3,184 | $265,300 | $37,000 | $228,300 |
| 2017 | $437 | $37,000 | $37,000 | $0 |
| 2016 | $259 | $34,000 | $34,000 | $0 |
| 2015 | $401 | $34,000 | $34,000 | $0 |
| 2014 | $401 | $34,000 | $34,000 | $0 |
Agents Affiliated with this Home
-
Kirk Hanson

Seller's Agent in 2020
Kirk Hanson
Coldwell Banker- CK Select
(704) 791-9469
346 Total Sales
-
A
Buyer's Agent in 2020
Amber Gourley
Keller Williams Ballantyne Area
Map
Source: Canopy MLS (Canopy Realtor® Association)
MLS Number: CAR3627240
APN: 5518-02-8854-0000
- 849 Treva Anne Dr SW
- 5670 Hammermill Dr
- 5513 Hammermill Dr
- 786 Treva Anne Dr SW
- 5611 Hammermill Dr
- 5307 Hackberry Ln SW
- 5375 Josephine Ln SW
- 5355 Hackberry Ln SW
- 5312 Allburn Pkwy
- 5386 Josephine Ln SW
- 5012 Wheat Dr SW
- 5735 Allburn Pkwy
- 4271 Millet St SW
- 709 Yvonne Dr SW
- 5136 Wheat Dr SW
- 3619 Grove Creek Pond Dr SW
- 4062 Red Gate Ave Unit 4
- 3950 Rothwood Ln
- 3941 Rothwood Ln
- 4532 Lanstone Ct SW
- 5404 Roberta Rd
- 5404 Roberta Meadows Ct
- 5354 Roberta Rd
- 5355 Roberta Rd
- 5415 Roberta Rd
- 5420 Roberta Rd
- 5359 Roberta Rd
- 5400 Roberta Rd Unit 25
- 5424 Roberta Rd Unit 2
- 5424 Roberta Rd
- 5428 Roberta Rd Unit 3
- 5428 Roberta Rd
- 5438 Roberta Rd
- 5418 Roberta Rd
- 5378 Roberta Rd
- 5385 Roberta Rd
- 5399 Roberta Meadows Ct
- 5396 Roberta Meadows Ct Unit 24
- 5408 Roberta Rd Unit 27
- 5399 Roberta Rd
