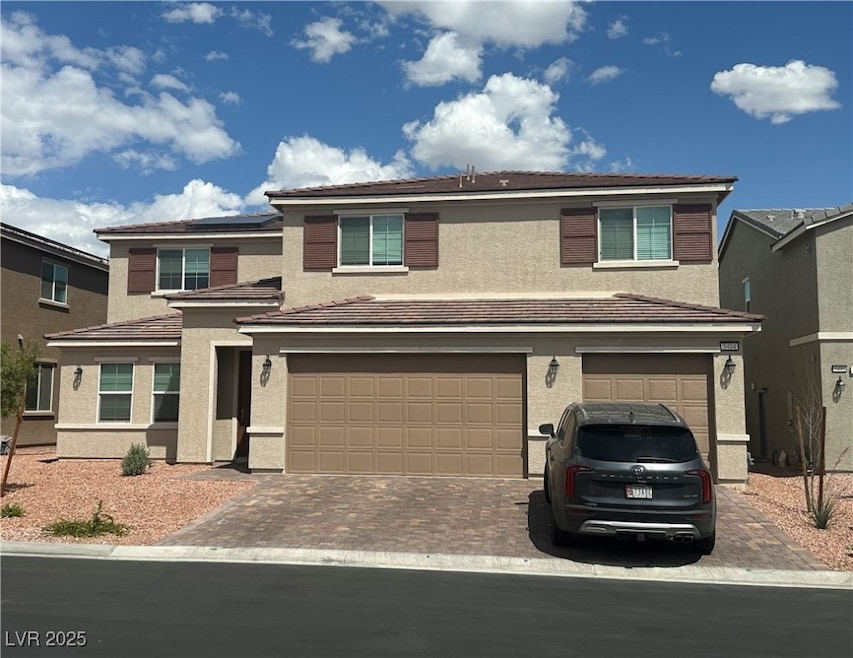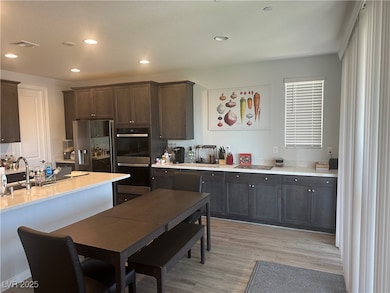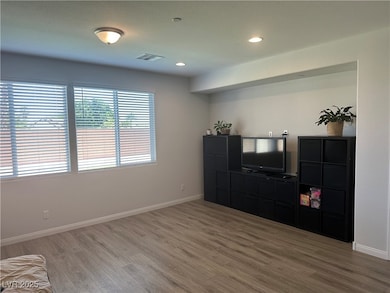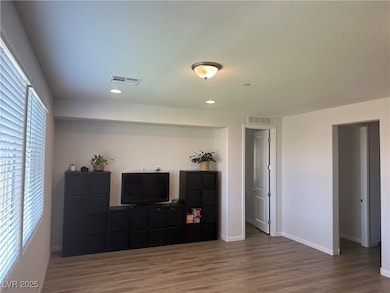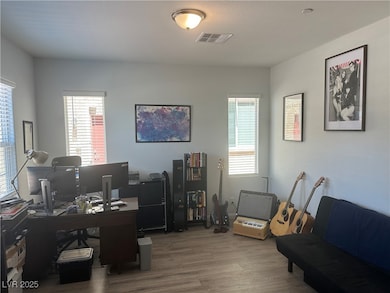5404 Scandia Lore Ct Las Vegas, NV 89130
North Cheyenne NeighborhoodHighlights
- Solar Power System
- Laundry Room
- Central Heating and Cooling System
- Main Floor Bedroom
- Tile Flooring
- 3 Car Garage
About This Home
GORGEOUS TWO-STORY HOME WITH MUCH TO OFFER, 5 BEDROOMS, 3.5 BATHS, 3 CAR GARAGE, LARGE LOFT AREA UPSTAIRS. KITCHEN HAS BEAUTIFUL QUARTZ COUNTER TOPS, LARGE ISLAND, DOUBLE OVEN, STAINLESS STEEL APPLIANCES. SPACIOUS MASTER BEDROOM WITH LOTS OF NATURAL LIGHTING, DUAL WALK-IN CLOSETS AND SPA LIKE PRIMARY BATH. DOWNSTAIRS BEDROOM WITH FULL BATH. COVERED PATIO AND LOW MAINTENANCE LANDSCAPING.
Listing Agent
Mega Realty Brokerage Phone: (702) 300-7312 License #B.0072685 Listed on: 06/01/2025
Home Details
Home Type
- Single Family
Est. Annual Taxes
- $8,116
Year Built
- Built in 2023
Lot Details
- 6,534 Sq Ft Lot
- West Facing Home
- Back Yard Fenced
- Block Wall Fence
Parking
- 3 Car Garage
Home Design
- Frame Construction
- Tile Roof
- Stucco
Interior Spaces
- 3,513 Sq Ft Home
- 2-Story Property
- Blinds
Kitchen
- Gas Range
- <<microwave>>
- Dishwasher
- Disposal
Flooring
- Carpet
- Tile
Bedrooms and Bathrooms
- 5 Bedrooms
- Main Floor Bedroom
Laundry
- Laundry Room
- Laundry on upper level
- Gas Dryer Hookup
Eco-Friendly Details
- Solar Power System
- Solar owned by seller
Schools
- May Elementary School
- Swainston Theron Middle School
- Shadow Ridge High School
Utilities
- Central Heating and Cooling System
- Heating System Uses Gas
- Cable TV Available
Listing and Financial Details
- Security Deposit $3,500
- Property Available on 7/1/25
- Tenant pays for cable TV, electricity, gas, grounds care, key deposit, sewer, trash collection, water
- 12 Month Lease Term
Community Details
Overview
- Property has a Home Owners Association
- Sb12 HOA, Phone Number (702) 933-7764
- Rainbow & Hammer Subdivision
- The community has rules related to covenants, conditions, and restrictions
Pet Policy
- Pets allowed on a case-by-case basis
Map
Source: Las Vegas REALTORS®
MLS Number: 2688478
APN: 125-35-112-002
- 5507 Gemini Bridges St
- 6513 Echo Crest Ave
- 6405 Break Point Ave
- 5409 Flora Spray St
- 5413 Flora Spray St
- 6345 Cinnabar Ridge Ave
- 6527 Lokai Ave
- 5305 Bright Sun Ct
- 5629 Portage Lake Ct
- 5512 Goldbrush St
- 6236 Desert Haven Rd
- 6413 White Tiger Ct
- 6701 Squaw Mountain Dr Unit 201
- 6705 Squaw Mountain Dr Unit 102
- 6920 White Lakes Ave
- 6909 Fruit Flower Ave
- 6704 Indian Chief Dr Unit 101
- 5509 Rose Thicket St
- 5120 Mirage Garden St
- 6808 Indian Chief Dr Unit 204
- 6708 Snake River Ave
- 6716 Rancho Santa fe Dr
- 6711 Scarlet Star Ave
- 6731 Scarlet Star Ave
- 5676 Orangeroot Ct
- 6800 Indian Chief Dr Unit 203
- 5676 African Lilly Ct
- 6900 Indian Chief Dr Unit 202
- 5301 Standing Rock Place
- 6824 Briarwood Bend Ave
- 6156 Copper Crest Dr
- 5075 Serene Skies St
- 6129 Azurite Dr
- 6594 Secret Grove Ave
- 5021 Drummond Rd
- 7109 Dramatic Way
- 6424 Quantum Ln
- 5917 Waveland Dr
- 5101 Portraits Place
- 7250 Diamond Canyon Ln Unit 204
