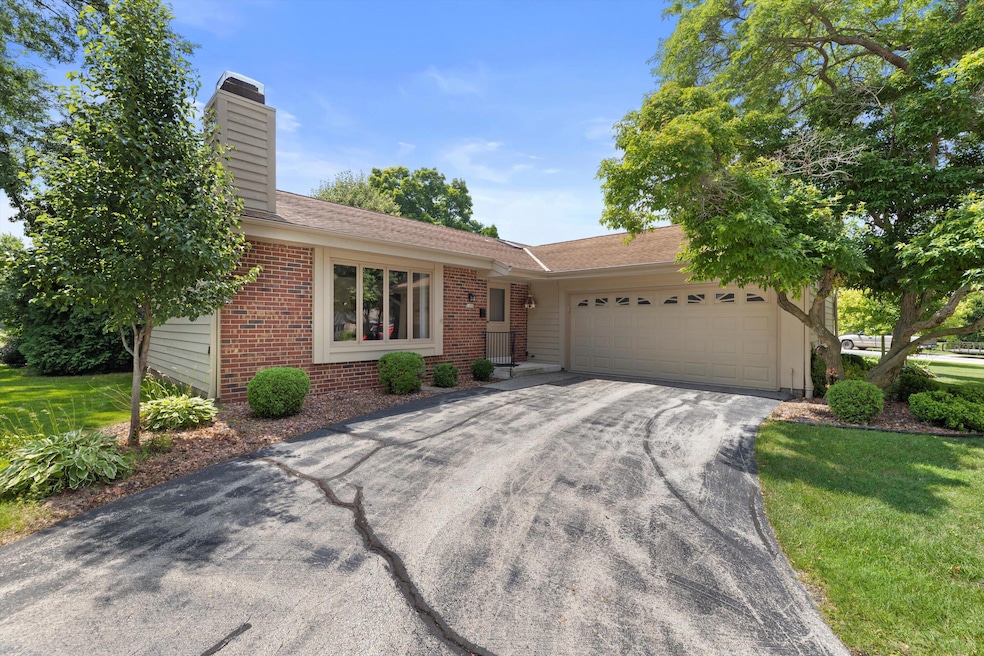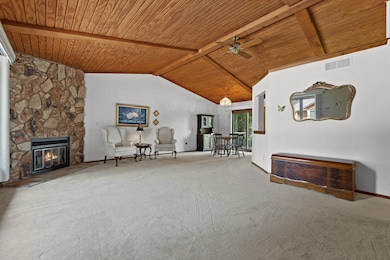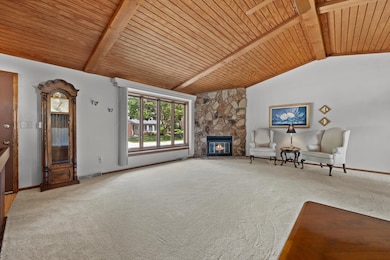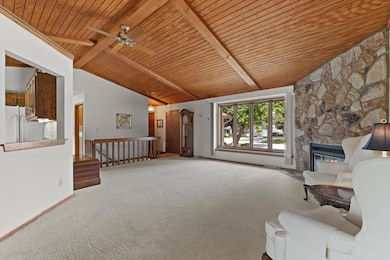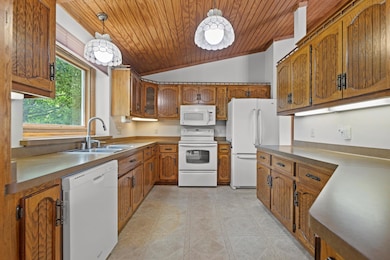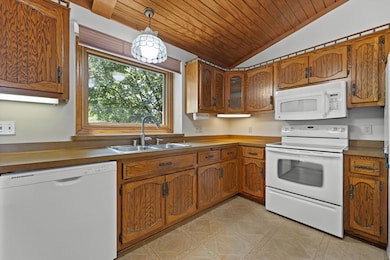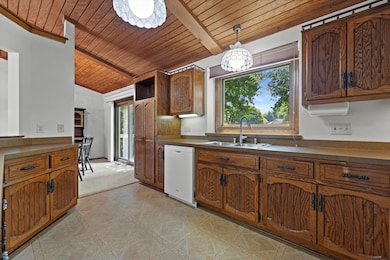
5404 Somerset Ln S Milwaukee, WI 53221
Estimated payment $2,215/month
Highlights
- Open Floorplan
- 2 Car Attached Garage
- 1-Story Property
- No HOA
About This Home
Care-free condo living at its finest! This highly sought-after stand-alone condo boasts 1,278 square feet plus a spacious finished lower level! Step into the open-concept living and dining area, where vaulted ceilings, a cozy corner gas fireplace and plush newer carpeting create a warm and inviting atmosphere. The functional kitchen features abundant cabinet space with convenient pull-out shelving and expansive countertopsperfect for meal prep and entertaining. Two spacious bedrooms including the owner's suite with private bathroom and oversized closet. Convenient main floor laundry! The finished lower level offers a versatile rec room and half bath. Step outside onto the private rear deck and take in tranquil views of the pondyour own peaceful retreat. Many newer windows throughout.
Listing Agent
Keller Williams Realty-Milwaukee Southwest Brokerage Phone: 262-599-8980 License #53620-94 Listed on: 07/17/2025

Property Details
Home Type
- Condominium
Est. Annual Taxes
- $5,178
Parking
- 2 Car Attached Garage
Home Design
- Brick Exterior Construction
Interior Spaces
- 1-Story Property
- Open Floorplan
Kitchen
- Oven
- Range
- Microwave
- Dishwasher
- Disposal
Bedrooms and Bathrooms
- 2 Bedrooms
Laundry
- Dryer
- Washer
Finished Basement
- Basement Fills Entire Space Under The House
- Block Basement Construction
Schools
- Greenfield Middle School
- Greenfield High School
Community Details
- No Home Owners Association
- Association fees include lawn maintenance, snow removal, common area maintenance, trash, replacement reserve, common area insur
Listing and Financial Details
- Exclusions: Seller's personal property
- Assessor Parcel Number 6460097000
Map
Home Values in the Area
Average Home Value in this Area
Tax History
| Year | Tax Paid | Tax Assessment Tax Assessment Total Assessment is a certain percentage of the fair market value that is determined by local assessors to be the total taxable value of land and additions on the property. | Land | Improvement |
|---|---|---|---|---|
| 2024 | $4,779 | $273,700 | $67,700 | $206,000 |
| 2023 | $4,779 | $273,700 | $67,700 | $206,000 |
| 2022 | $4,065 | $156,100 | $52,100 | $104,000 |
| 2021 | $4,174 | $156,100 | $52,100 | $104,000 |
| 2020 | $4,297 | $156,100 | $52,100 | $104,000 |
| 2019 | $4,159 | $156,100 | $52,100 | $104,000 |
| 2018 | $4,433 | $156,100 | $52,100 | $104,000 |
| 2017 | $4,094 | $156,100 | $52,100 | $104,000 |
| 2016 | $4,152 | $156,100 | $52,100 | $104,000 |
| 2015 | $4,114 | $156,100 | $52,100 | $104,000 |
| 2014 | $4,100 | $156,100 | $52,100 | $104,000 |
| 2013 | $4,196 | $156,100 | $52,100 | $104,000 |
Property History
| Date | Event | Price | Change | Sq Ft Price |
|---|---|---|---|---|
| 07/17/2025 07/17/25 | For Sale | $329,900 | -- | $186 / Sq Ft |
Purchase History
| Date | Type | Sale Price | Title Company |
|---|---|---|---|
| Interfamily Deed Transfer | -- | None Available |
Similar Homes in Milwaukee, WI
Source: Metro MLS
MLS Number: 1926918
APN: 646-0097-000
- 3707 Honey Tree Ln
- 5247 Somerset Ln S Unit 113
- 3581 W Old Oaks Dr Unit 3581U
- 5201 S Tuckaway Blvd
- 5200 S Tuckaway Blvd Unit 224
- 5680 S Madeline Ave
- 3306 W Edgerton Ave
- 2936 W Parnell Ave
- 5751 S 38th Ct
- 4225 W Grange Ave Unit 4225
- 2921 W Vogel Ave
- 5863 S Madeline Ave
- 4100 W Edgerton Ave
- 5828 S 41st St
- 2510 W Abbott Ave
- 5554 S 25th St
- 2267 W Grange Ave
- 5736 S 24th St
- 4918 S 27th St
- 3713 W Bridge St
- 5470 S Tuckaway Ln
- 2827 W Parnell Ave
- 4909 W Edgerton Ave
- 6172 S 31st St
- 3215 W Colony Dr
- 4100 W Layton Ave
- 3641 W College Ave
- 4529 S 23rd St
- 2220 W Layton Ave
- 4955 S Greenbrook Terrace
- 4381 S 37th St
- 5020 S 55th St
- 5055 S 55th St
- 1900 W Layton Ave
- 4568 S 20th St
- 5471 S 13th St Unit 3
- 4280 S Ravinia Dr
- 6425 S 20th St
- 4800 W Coldspring Rd
- 4725 S 13th St Unit 7
