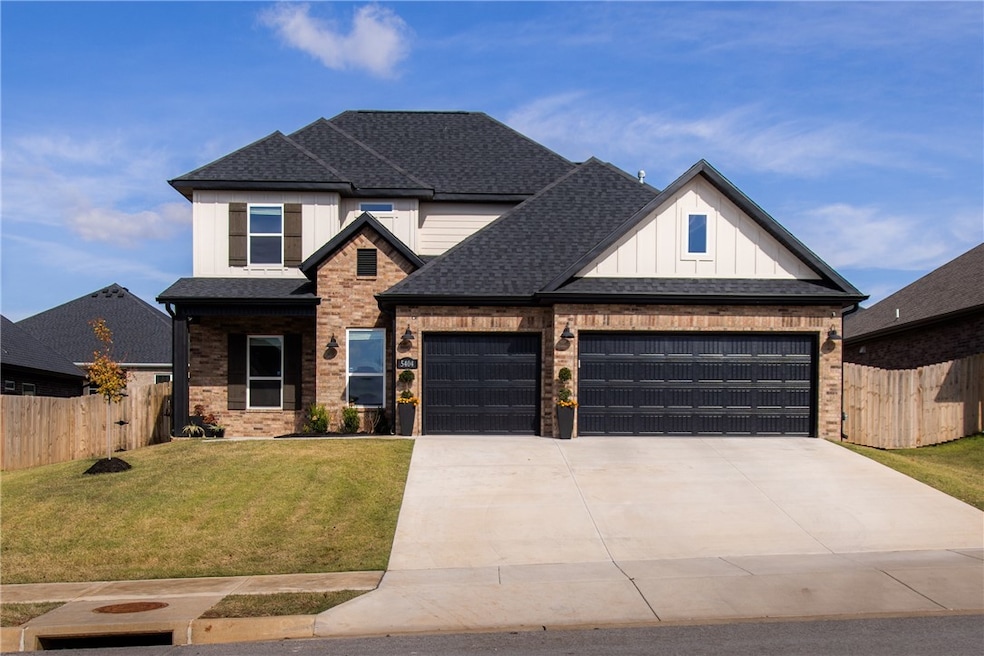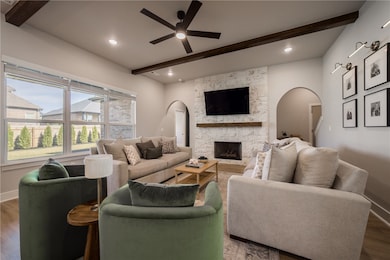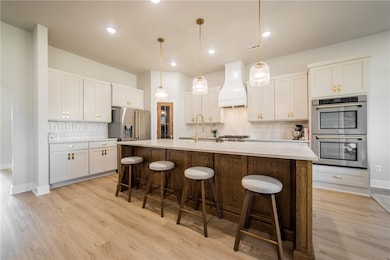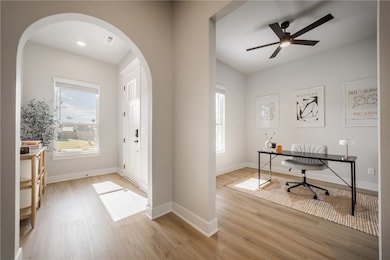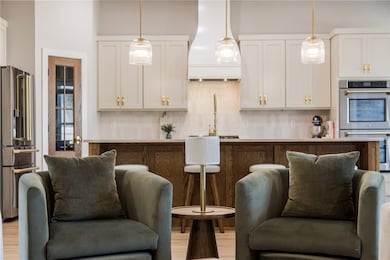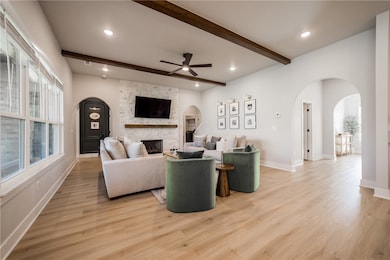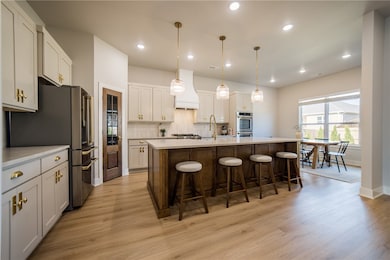5404 SW Nandina Ln Bentonville, AR 72713
Estimated payment $3,819/month
Highlights
- Craftsman Architecture
- Cathedral Ceiling
- Quartz Countertops
- Creekside Middle School Rated A
- Attic
- Home Office
About This Home
Experience elevated living in this newly-built 2024 home, that has been thoughtfully upgraded with over $100k worth of finishes and custom details. Throughout the home, LVP flooring replaces all carpet, complementing custom arches, and a limestone fireplace with stained oak mantle and beams in the living room. The chef's kitchen boasts a custom white oak island, Taj Mahal brushed stone countertops, repainted cabinets, ZLINE chef-grade appliances (double oven, range, microwave, and fridge), custom vent hood, scalloped glass pendants, rejuvenated hardware, and a walk-in pantry with an oak door. The primary suite features a fully renovated spa-like bath: double walk-in tiled shower, Calcutta marble flooring, wallpaper accents, stone bench, and custom vanity updates. Every bedroom includes a walk-in closet, and an added 5th bedroom offers flexibility. Additional highlights include an EF5-rated underground tornado shelter, backup generator wiring, extensive landscaping, and a converted gym space in the garage.
Listing Agent
Engel & Volkers Bentonville Brokerage Phone: 479-268-5170 License #SA00087400 Listed on: 11/11/2025

Home Details
Home Type
- Single Family
Est. Annual Taxes
- $5,866
Year Built
- Built in 2024
Lot Details
- 8,276 Sq Ft Lot
- West Facing Home
- Privacy Fence
- Wood Fence
- Back Yard Fenced
- Landscaped
- Level Lot
- Cleared Lot
HOA Fees
- $15 Monthly HOA Fees
Home Design
- Craftsman Architecture
- Contemporary Architecture
- Traditional Architecture
- Split Level Home
- Slab Foundation
- Shingle Roof
- Architectural Shingle Roof
Interior Spaces
- 2,846 Sq Ft Home
- 2-Story Property
- Built-In Features
- Cathedral Ceiling
- Ceiling Fan
- Gas Log Fireplace
- Blinds
- Living Room with Fireplace
- Home Office
- Library
- Storage
- Washer and Dryer Hookup
- Home Gym
- Luxury Vinyl Plank Tile Flooring
- Fire and Smoke Detector
- Attic
Kitchen
- Eat-In Kitchen
- Walk-In Pantry
- Double Self-Cleaning Oven
- Gas Oven
- Gas Range
- Range Hood
- Microwave
- Dishwasher
- Quartz Countertops
Bedrooms and Bathrooms
- 5 Bedrooms
- Split Bedroom Floorplan
- Walk-In Closet
Parking
- 2 Car Attached Garage
- Workshop in Garage
- Garage Door Opener
Outdoor Features
- Covered Patio or Porch
- Storm Cellar or Shelter
Location
- City Lot
Utilities
- Central Heating and Cooling System
- Heating System Uses Gas
- Gas Water Heater
- Cable TV Available
Listing and Financial Details
- Tax Lot 82
Community Details
Overview
- Snyder Meadows Subdivision
Recreation
- Trails
Map
Home Values in the Area
Average Home Value in this Area
Tax History
| Year | Tax Paid | Tax Assessment Tax Assessment Total Assessment is a certain percentage of the fair market value that is determined by local assessors to be the total taxable value of land and additions on the property. | Land | Improvement |
|---|---|---|---|---|
| 2025 | $5,867 | $95,362 | $14,000 | $81,362 |
| 2024 | $865 | $14,000 | $14,000 | $0 |
| 2023 | -- | $0 | $0 | $0 |
Property History
| Date | Event | Price | List to Sale | Price per Sq Ft | Prior Sale |
|---|---|---|---|---|---|
| 11/13/2025 11/13/25 | For Sale | $629,000 | +18.8% | $221 / Sq Ft | |
| 11/26/2024 11/26/24 | Sold | $529,500 | 0.0% | $208 / Sq Ft | View Prior Sale |
| 10/21/2024 10/21/24 | Pending | -- | -- | -- | |
| 07/25/2024 07/25/24 | For Sale | $529,500 | -- | $208 / Sq Ft |
Purchase History
| Date | Type | Sale Price | Title Company |
|---|---|---|---|
| Warranty Deed | $529,500 | Realty Title |
Mortgage History
| Date | Status | Loan Amount | Loan Type |
|---|---|---|---|
| Open | $503,025 | New Conventional |
Source: Northwest Arkansas Board of REALTORS®
MLS Number: 1328147
APN: 01-20632-000
- 5208 SW Tea Olive Ln
- 4205 N Rainbow Farm Rd
- 4407 SW Bison St
- 5000 SW Golden Eagle Ave
- 3601 N Rainbow Farm Rd
- 6911 SW Orange Ave
- 910 Thornwood Place
- 7006 SW Orange Ave
- 6901 SW Orange Ave
- 980 Thornwood Place
- 7001 SW Orange Ave
- 960 Thornwood Place
- 950 Thornwood Place
- 7004 SW Orange Ave
- 990 Thornwood Place
- 970 Thornwood Place
- 0 Rainbow Farm Rd Unit 1327980
- 0 Rainbow Farm Rd Unit 1326425
- 4311 SW Pawhuska St
- 3701 SW Osprey Dr
- 5302 SW Firethorn Ln
- 5301 SW Firethorn Ln
- 3909 SW Pecan Cir
- 5805 SW Teppee Ave
- 3902 SW Greyhawk Dr
- 3900 SW Grey Hawk Dr
- 5809 SW Gentle Winds Rd
- 6000 SW Peaceful Ave
- 7006 SW Orange Ave
- 7004 SW Orange Ave
- 6823 SW Devotion St
- 4206 SW Adams Rd
- 4300 SW Adams Rd
- 4205 SW Pawhuska St
- 3602 SW Brittany Rd
- 3600 SW Brittany Rd
- 622 Cosmos St
- 620 Cosmos St
- 521 Cosmos St
- 541 Cosmos St
