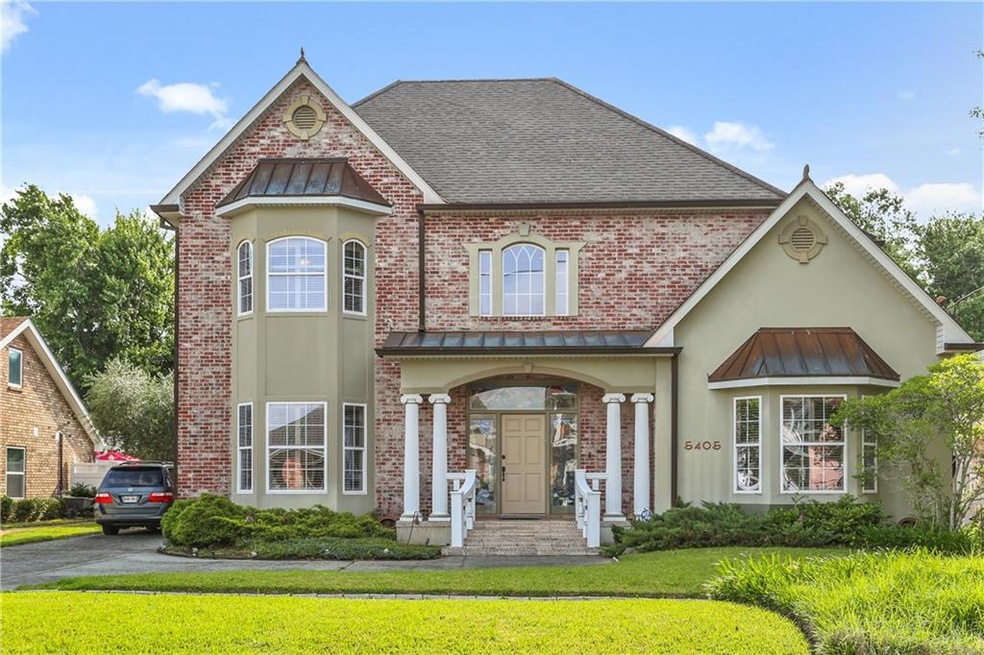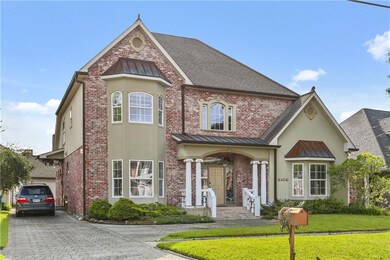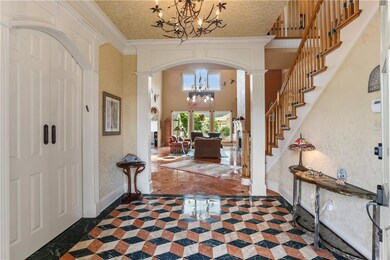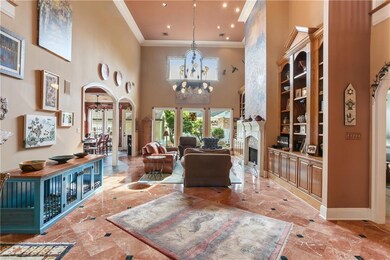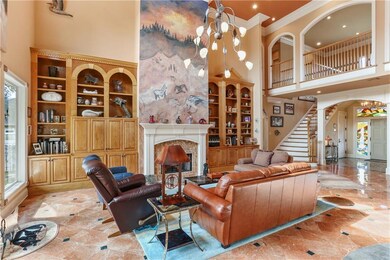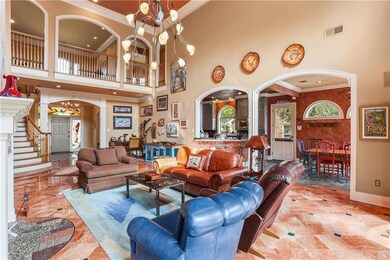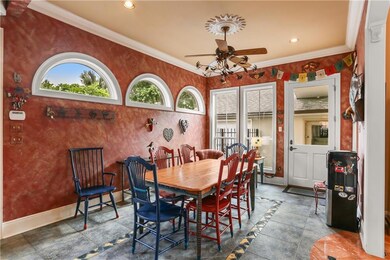
5405 Cocos Plumosas Dr Kenner, LA 70065
Elmwood Park NeighborhoodHighlights
- Vaulted Ceiling
- Traditional Architecture
- Granite Countertops
- Airline Park Academy For Advanced Studies Rated A
- Attic
- <<doubleOvenToken>>
About This Home
As of December 2024This Palm Vista stunner is an entertainer's dream, steps from Lake Ponchartrain's beauty! Stained glass and crown molding greet you in the grand entryway, sunlight dancing on the marble floors. Unwind in the den with soaring ceilings, where custom bookcases flank a massive fireplace. Foodies will lose themselves in the gourmet kitchen, featuring top-of-the-line SubZero appliances, double ovens, double built in microwaves, two SubZero refrigerator drawers, plus dazzling copper ceiling. The luxurious primary suite boasts a spa-like bath with a soaking tub,steam shower and a huge walk-in closet for ultimate relaxation. Three additional bedrooms and two baths provide ample space for family or guests. Even the garage holds a surprise – a dedicated pet grooming studio awaits your creative touch! This home truly has it all!
Last Agent to Sell the Property
Crescent Sotheby's International License #000057496 Listed on: 04/17/2024

Home Details
Home Type
- Single Family
Est. Annual Taxes
- $15,646
Year Built
- Built in 2002
Lot Details
- Lot Dimensions are 65 x 115
- Fenced
- Rectangular Lot
- Property is in very good condition
Parking
- 3 Car Attached Garage
Home Design
- Traditional Architecture
- Brick Exterior Construction
- Slab Foundation
- Shingle Roof
- Asphalt Shingled Roof
- Stucco
Interior Spaces
- 3,300 Sq Ft Home
- Property has 2 Levels
- Vaulted Ceiling
- Ceiling Fan
- Gas Fireplace
- Home Security System
- Attic
Kitchen
- <<doubleOvenToken>>
- Cooktop<<rangeHoodToken>>
- <<microwave>>
- Dishwasher
- Stainless Steel Appliances
- Granite Countertops
- Disposal
Bedrooms and Bathrooms
- 4 Bedrooms
Laundry
- Dryer
- Washer
Eco-Friendly Details
- Energy-Efficient Windows
- Energy-Efficient Insulation
Outdoor Features
- Courtyard
- Porch
Location
- City Lot
Utilities
- Two cooling system units
- Central Heating and Cooling System
Community Details
- Palm Vista Subdivision
Ownership History
Purchase Details
Home Financials for this Owner
Home Financials are based on the most recent Mortgage that was taken out on this home.Similar Homes in the area
Home Values in the Area
Average Home Value in this Area
Purchase History
| Date | Type | Sale Price | Title Company |
|---|---|---|---|
| Deed | $645,000 | None Listed On Document |
Mortgage History
| Date | Status | Loan Amount | Loan Type |
|---|---|---|---|
| Open | $445,000 | New Conventional | |
| Previous Owner | $408,000 | New Conventional | |
| Previous Owner | $245,747 | No Value Available | |
| Previous Owner | $250,000 | Future Advance Clause Open End Mortgage |
Property History
| Date | Event | Price | Change | Sq Ft Price |
|---|---|---|---|---|
| 12/16/2024 12/16/24 | Sold | -- | -- | -- |
| 10/07/2024 10/07/24 | Price Changed | $699,000 | -5.4% | $212 / Sq Ft |
| 04/22/2024 04/22/24 | For Sale | $739,000 | -- | $224 / Sq Ft |
Tax History Compared to Growth
Tax History
| Year | Tax Paid | Tax Assessment Tax Assessment Total Assessment is a certain percentage of the fair market value that is determined by local assessors to be the total taxable value of land and additions on the property. | Land | Improvement |
|---|---|---|---|---|
| 2024 | $15,646 | $46,040 | $10,460 | $35,580 |
| 2023 | $4,496 | $45,300 | $10,460 | $34,840 |
| 2022 | $4,414 | $45,300 | $10,460 | $34,840 |
| 2021 | $4,070 | $45,300 | $10,460 | $34,840 |
| 2020 | $4,032 | $45,300 | $10,460 | $34,840 |
| 2019 | $4,031 | $44,380 | $10,200 | $34,180 |
| 2018 | $2,420 | $44,380 | $10,200 | $34,180 |
| 2017 | $3,674 | $44,380 | $10,200 | $34,180 |
| 2016 | $3,674 | $44,380 | $10,200 | $34,180 |
| 2015 | $2,305 | $42,270 | $10,200 | $32,070 |
| 2014 | $2,305 | $42,270 | $10,200 | $32,070 |
Agents Affiliated with this Home
-
Michael Bain

Seller's Agent in 2024
Michael Bain
Crescent Sotheby's International
(504) 452-4677
1 in this area
61 Total Sales
-
Axel Oestreicher
A
Seller Co-Listing Agent in 2024
Axel Oestreicher
Crescent Sotheby's International
(504) 638-5339
1 in this area
50 Total Sales
Map
Source: ROAM MLS
MLS Number: 2443717
APN: 0920022388
