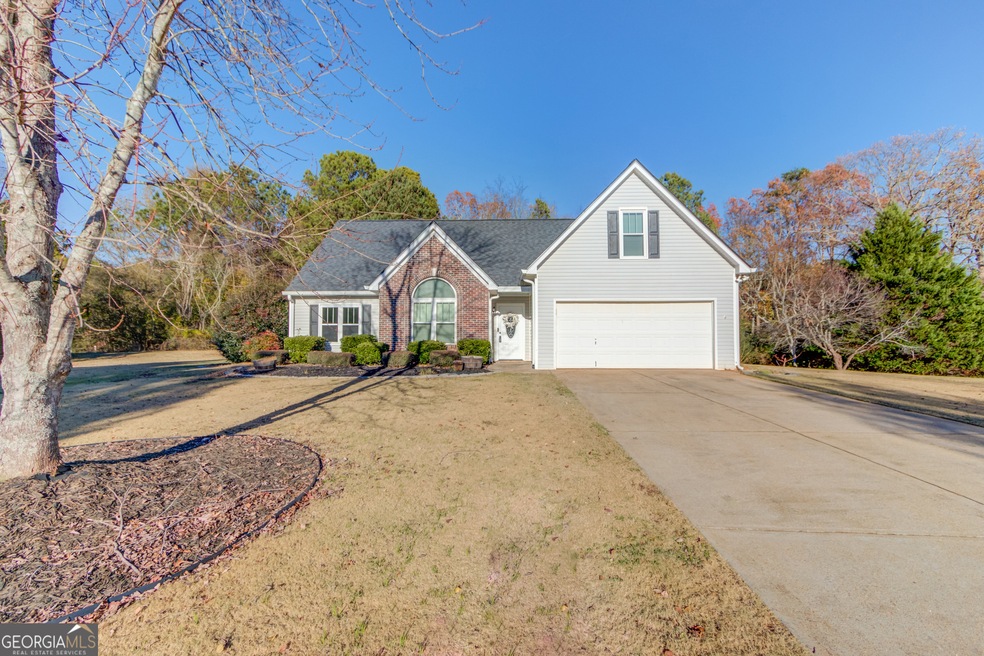FABULOUS in Flowery Branch! Stepless Ranch on a level, wooded 1-acre lot with extra-long driveway. This COZY Home features an updated Kitchen complete with a chef-style gas stove, granite countertops, a farmhouse sink, and a built-in pantry cabinet. The Great Room is perfect for entertaining and boasts vaulted ceilings and an inviting stone, wood-burning fireplace with a gas starter. The Primary Suite on the main level has vaulted ceilings and features a nicely appointed walk-in closet with cedar-backed shelving, an ensuite bath with a soaking tub, a separate shower, and a double vanity. Two additional bedrooms and a renovated Bathroom outfitted with LED lighted mirror, tub/shower combo, and a new vanity. A spacious Laundry Room completes the main level. Upstairs is a large 4th bedroom or Bonus Room. The covered back patio overlooks a pebbled firepit, garden area, and private and wooded yard with plenty of room for a pool. A double lofted Storage Shed remains with the property. Conveniently located to the historic town of Flowery Branch, NEGA Medical Center Complex in Braselton, award-winning Cherokee Bluff Middle and High School Campus, and Hall County Library *** The Home features a new roof, gutters, new energy efficient low maintenance vinyl windows, Luxury Vinyl Tile, and newer HVAC*** New Carpet is scheduled to be installed in Bedrooms and stairs***

