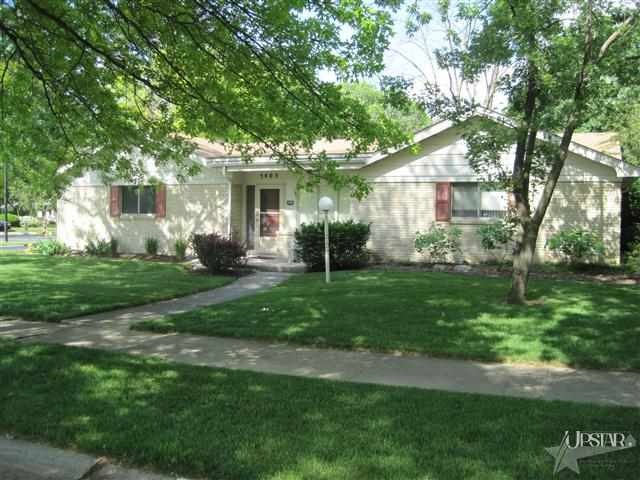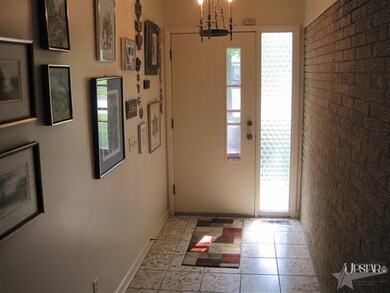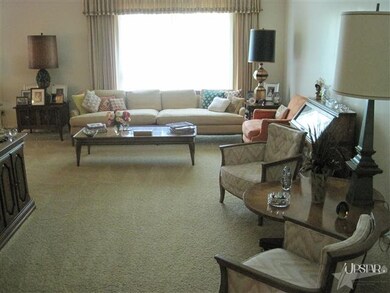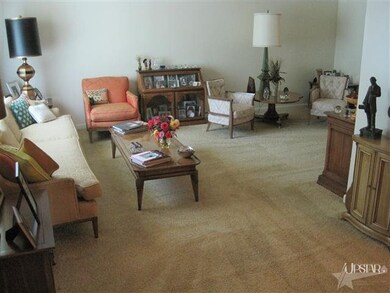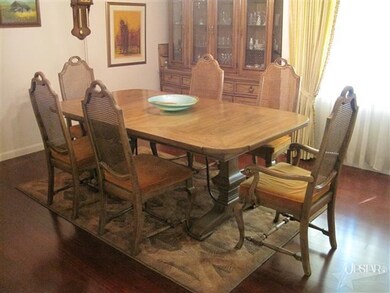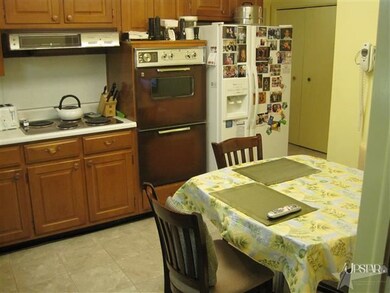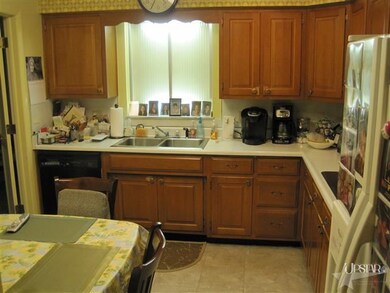
5405 Indiana Ave Fort Wayne, IN 46807
Woodhurst NeighborhoodHighlights
- Ranch Style House
- Corner Lot
- 2 Car Attached Garage
- 1 Fireplace
- Utility Sink
- Eat-In Kitchen
About This Home
As of April 2019Stunning Mid-Century Modern ranch in fabulous Woodhurst. Built by Calvin Klopfenstein in 1962, the spacious entry hall features Terrazo flooring. Unusual 5 BR 3BA, fifth bedroom is off by itself, could be in-law suite with its own bath. Large, open LR, separate FR w/ WBFP, new carpet, and door to private backyard. Formal DR w/ 1 yr. old flooring and doors for intimate meals, eat-in kitchen w/ Grabill cabinets and double ovens plus built-in seating, laundry area, and 2-car garage. Security system in place. Owner's suite has new carpet, walk-in closet, large BA w/ separate vanities, charm. 4 additional bedrooms, one currently used as den. Main bath has original tile floor. Marble windowsills throughout. New garage door offers added security. Home has 2 a/c units for extra cooling on those hot summer days. All-brick exterior keeps the cold in and the hot out. Situated on a corner lot with a side-load garage, this home exudes the sprawling feel of a Mid-Century Modern ranch.
Home Details
Home Type
- Single Family
Est. Annual Taxes
- $1,353
Year Built
- Built in 1965
Lot Details
- 0.3 Acre Lot
- Lot Dimensions are 100x125
- Property is Fully Fenced
- Corner Lot
- Level Lot
HOA Fees
- $17 Monthly HOA Fees
Home Design
- Ranch Style House
- Brick Exterior Construction
- Slab Foundation
- Shingle Roof
Interior Spaces
- 1 Fireplace
- Screen For Fireplace
- Entrance Foyer
- Home Security System
- Electric Dryer Hookup
Kitchen
- Eat-In Kitchen
- Electric Oven or Range
- Utility Sink
- Disposal
Bedrooms and Bathrooms
- 5 Bedrooms
- En-Suite Primary Bedroom
- Walk-In Closet
- 3 Full Bathrooms
Attic
- Storage In Attic
- Pull Down Stairs to Attic
Parking
- 2 Car Attached Garage
- Garage Door Opener
Utilities
- Forced Air Heating and Cooling System
- SEER Rated 16+ Air Conditioning Units
- Heating System Uses Gas
- Cable TV Available
Additional Features
- Patio
- Suburban Location
Listing and Financial Details
- Assessor Parcel Number 02-12-23-356-001.000-074
Ownership History
Purchase Details
Home Financials for this Owner
Home Financials are based on the most recent Mortgage that was taken out on this home.Purchase Details
Home Financials for this Owner
Home Financials are based on the most recent Mortgage that was taken out on this home.Similar Homes in Fort Wayne, IN
Home Values in the Area
Average Home Value in this Area
Purchase History
| Date | Type | Sale Price | Title Company |
|---|---|---|---|
| Warranty Deed | $163,500 | Liberty Title & Escrow Co | |
| Warranty Deed | -- | Metropolitan Title Of Indian |
Mortgage History
| Date | Status | Loan Amount | Loan Type |
|---|---|---|---|
| Open | $158,595 | New Conventional | |
| Previous Owner | $137,285 | VA |
Property History
| Date | Event | Price | Change | Sq Ft Price |
|---|---|---|---|---|
| 04/12/2019 04/12/19 | Sold | $163,500 | +1.6% | $65 / Sq Ft |
| 02/23/2019 02/23/19 | Pending | -- | -- | -- |
| 12/27/2018 12/27/18 | Price Changed | $160,900 | -5.9% | $64 / Sq Ft |
| 12/18/2018 12/18/18 | For Sale | $170,900 | +28.6% | $68 / Sq Ft |
| 09/13/2013 09/13/13 | Sold | $132,900 | -1.5% | $53 / Sq Ft |
| 07/09/2013 07/09/13 | Pending | -- | -- | -- |
| 06/12/2013 06/12/13 | For Sale | $134,900 | -- | $54 / Sq Ft |
Tax History Compared to Growth
Tax History
| Year | Tax Paid | Tax Assessment Tax Assessment Total Assessment is a certain percentage of the fair market value that is determined by local assessors to be the total taxable value of land and additions on the property. | Land | Improvement |
|---|---|---|---|---|
| 2024 | $3,053 | $285,400 | $53,800 | $231,600 |
| 2022 | $2,646 | $234,800 | $38,300 | $196,500 |
| 2021 | $2,339 | $209,100 | $24,200 | $184,900 |
| 2020 | $2,107 | $193,100 | $24,200 | $168,900 |
| 2019 | $1,870 | $172,800 | $24,200 | $148,600 |
| 2018 | $1,656 | $152,700 | $24,200 | $128,500 |
| 2017 | $1,477 | $135,800 | $24,200 | $111,600 |
| 2016 | $1,445 | $134,600 | $24,200 | $110,400 |
| 2014 | $1,358 | $131,900 | $25,500 | $106,400 |
| 2013 | $1,307 | $127,200 | $25,500 | $101,700 |
Agents Affiliated with this Home
-

Seller's Agent in 2019
David Brough
Anthony REALTORS
(260) 750-2818
6 in this area
81 Total Sales
-

Buyer's Agent in 2019
Marcellus Coates
JM Realty Associates, Inc.
(260) 440-0181
39 Total Sales
-
R
Seller's Agent in 2013
Rena Black
ERA Crossroads
(260) 466-6789
-
D
Buyer's Agent in 2013
Dennis Feichter
Feichter, REALTORS
(260) 422-6461
9 Total Sales
Map
Source: Indiana Regional MLS
MLS Number: 201306778
APN: 02-12-23-356-001.000-074
- 727 Old Farm Cir
- 5659 S Wayne Ave
- 444 W Fairfax Ave
- 5224 Hoagland Ave
- 401 W Fairfax Ave
- 601 W Pettit Ave
- 5511 Hoagland Ave
- 5410 Mcclellan St
- 5109 Hoagland Ave
- S of 5008 Mc Clellan St
- 2318 Fairfield Ave
- 4938 Mcclellan St
- 5345 Winchester Rd
- 314 W Cox Dr
- 901 Prange Dr
- 1027 Pasadena Dr
- 820 Pasadena Dr
- 1002 Pasadena Dr
- 4429 Pembroke Ln
- 4430 Buell Dr
