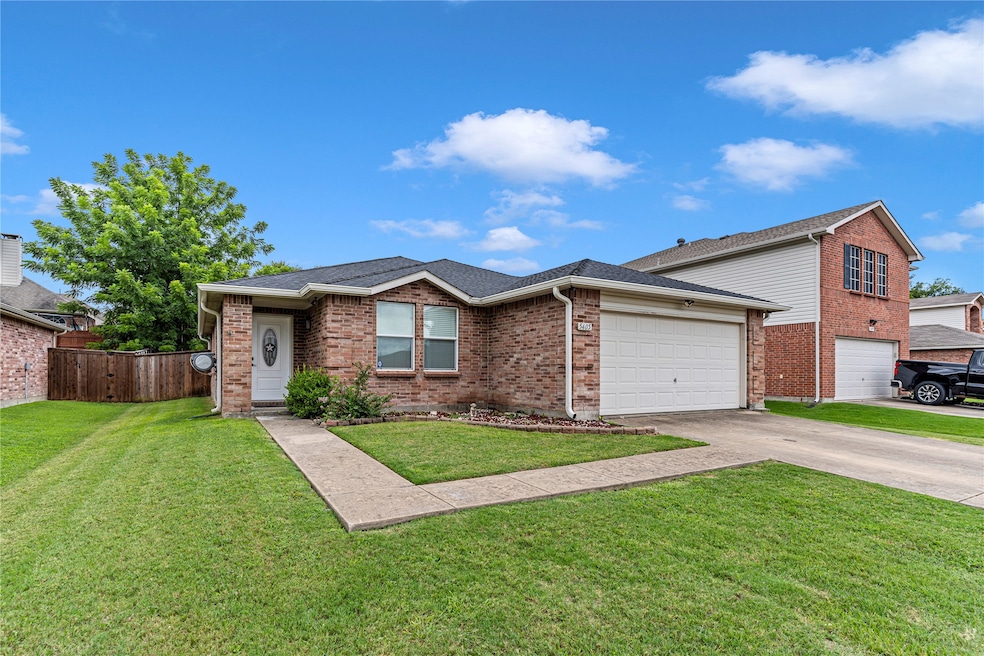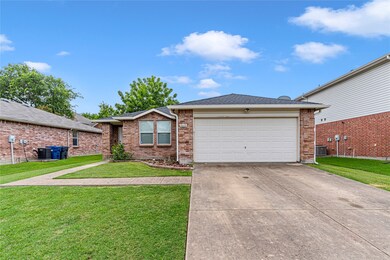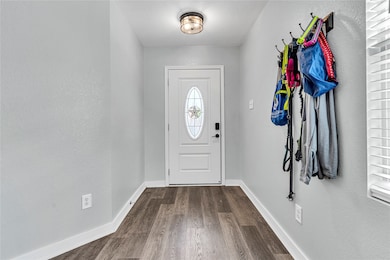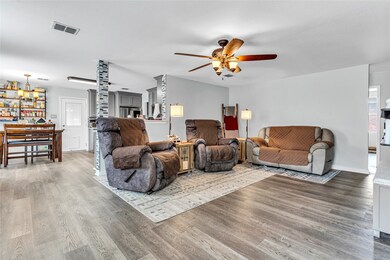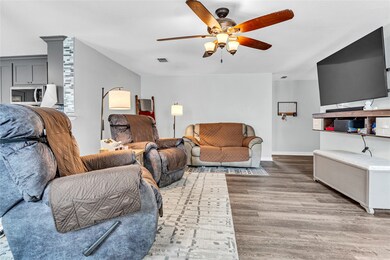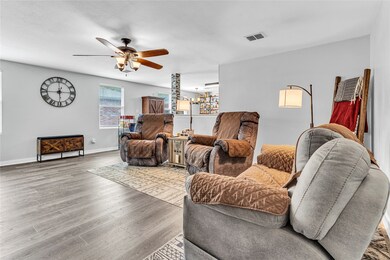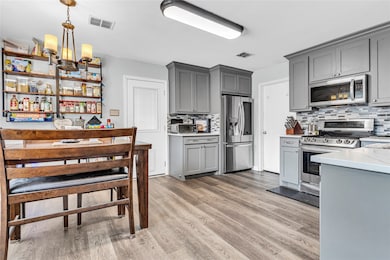
5405 Mountain Pointe Dr McKinney, TX 75071
Boyd NeighborhoodEstimated payment $2,501/month
Highlights
- Open Floorplan
- Traditional Architecture
- Eat-In Kitchen
- Gary And Bobbye Jack Minshew Elementary School Rated A
- 2 Car Attached Garage
- Smart Home
About This Home
PRICE IMPROVEMENT & LOW INTEREST RATE OPPORTUNITY for this beautifully remodeled home!!
This house has an open floor plan with spacious living, kitchen, and dining area. The fabulous kitchen offers custom cabinets, beautiful quartz countertops, and upgraded appliances. Featuring a large primary bedroom, with newly updated primary bathroom. The upgrades are endless, including low-maintenance flooring throughout, adding both style and durability. The home offers modern upgrades with style and function in mind. You will definitely value additional updates, such as: new roof, new gutters, new AC unit, new water heater, new doors, new paint, and much more! This home is key ready, and a must see!!
This home is also located in a vibrant community with a wonderful school district, and just minutes from tons of shopping, and dining options.
Listing Agent
Rendon Realty, LLC Brokerage Phone: 817-592-3008 License #0795838 Listed on: 07/18/2025

Home Details
Home Type
- Single Family
Est. Annual Taxes
- $3,601
Year Built
- Built in 2005
Lot Details
- 6,113 Sq Ft Lot
- Wood Fence
HOA Fees
- $26 Monthly HOA Fees
Parking
- 2 Car Attached Garage
- Driveway
Home Design
- Traditional Architecture
- Brick Exterior Construction
- Slab Foundation
- Shingle Roof
Interior Spaces
- 1,532 Sq Ft Home
- 1-Story Property
- Open Floorplan
- ENERGY STAR Qualified Windows
- Luxury Vinyl Plank Tile Flooring
Kitchen
- Eat-In Kitchen
- Electric Oven
- Electric Range
- Microwave
- Dishwasher
- Disposal
Bedrooms and Bathrooms
- 3 Bedrooms
- 2 Full Bathrooms
Home Security
- Smart Home
- Carbon Monoxide Detectors
- Fire and Smoke Detector
Eco-Friendly Details
- Energy-Efficient Insulation
- Energy-Efficient Thermostat
Schools
- Minshew Elementary School
- Mckinney Boyd High School
Utilities
- Central Heating and Cooling System
Community Details
- Association fees include management, ground maintenance
- Cma Association
- Brookview Phase 2A Subdivision
Listing and Financial Details
- Legal Lot and Block 18 / H
- Assessor Parcel Number R857300H01801
Map
Home Values in the Area
Average Home Value in this Area
Tax History
| Year | Tax Paid | Tax Assessment Tax Assessment Total Assessment is a certain percentage of the fair market value that is determined by local assessors to be the total taxable value of land and additions on the property. | Land | Improvement |
|---|---|---|---|---|
| 2024 | $3,601 | $296,231 | $100,000 | $227,412 |
| 2023 | $3,601 | $269,301 | $95,000 | $241,502 |
| 2021 | $4,360 | $222,563 | $65,000 | $157,563 |
| 2020 | $4,343 | $211,618 | $65,000 | $146,618 |
| 2019 | $4,365 | $210,589 | $65,000 | $145,589 |
| 2018 | $4,344 | $200,413 | $65,000 | $143,011 |
| 2017 | $3,688 | $203,822 | $55,000 | $148,822 |
| 2016 | $3,688 | $178,472 | $45,000 | $133,472 |
| 2015 | $3,251 | $152,198 | $35,000 | $117,198 |
Property History
| Date | Event | Price | Change | Sq Ft Price |
|---|---|---|---|---|
| 08/16/2025 08/16/25 | Price Changed | $399,900 | -11.1% | $261 / Sq Ft |
| 07/18/2025 07/18/25 | For Sale | $449,900 | -- | $294 / Sq Ft |
Purchase History
| Date | Type | Sale Price | Title Company |
|---|---|---|---|
| Vendors Lien | -- | Hxf-Fatco | |
| Vendors Lien | -- | Ctc |
Mortgage History
| Date | Status | Loan Amount | Loan Type |
|---|---|---|---|
| Open | $113,900 | FHA | |
| Closed | $133,292 | FHA | |
| Previous Owner | $131,900 | Stand Alone Refi Refinance Of Original Loan | |
| Previous Owner | $131,100 | No Value Available | |
| Previous Owner | $115,671 | Fannie Mae Freddie Mac | |
| Closed | $12,853 | No Value Available |
Similar Homes in McKinney, TX
Source: North Texas Real Estate Information Systems (NTREIS)
MLS Number: 21004910
APN: R-8573-00H-0180-1
- 5224 Briarwood Dr
- 5305 Mountain Pointe Dr
- 5400 Raincrest Dr
- 812 Brookwater Dr
- 1200 Scenic Hills Dr
- Sheffield EW F Plan at Pecan Hill
- Caroline 2F Plan at Pecan Hill
- Edgebrook F Plan at Pecan Hill
- Harvard EW 2F w/Media Plan at Pecan Hill
- 708 Cresthaven Dr
- 1308 Scenic Hills Dr
- 5424 Pandale Valley Dr
- 5504 Cedar Mountain Dr
- 1356 Scenic Hills Dr
- 5501 Pandale Valley Dr
- 5505 Pandale Valley Dr
- 512 Peterhouse Dr
- 5112 Lawton Dr
- 5104 Lawton Dr
- 5436 Devils River Dr
- 5408 Mountain Pointe Dr
- 5301 Mountain Pointe Dr
- 5400 Raincrest Dr
- 1308 Scenic Hills Dr
- 504 Peterhouse Dr
- 5016 Grampian Way
- 5500 Still Canyon Dr
- 5009 Lake Crest Dr
- 5409 Comanche Wells Dr
- 5320 Running Brook Ln
- 407 Appalachian Way
- 5212 Stone Brooke Crossing
- 4705 Virginia Woods Dr
- 109 Joplin Dr
- 300 Turtle Ct
- 5004 Quail Ridge Dr
- 505 Cottage Wood Dr
- 519 Huntley Dr
- 401 Cottage Wood Dr
- 614 Tribble Dr
