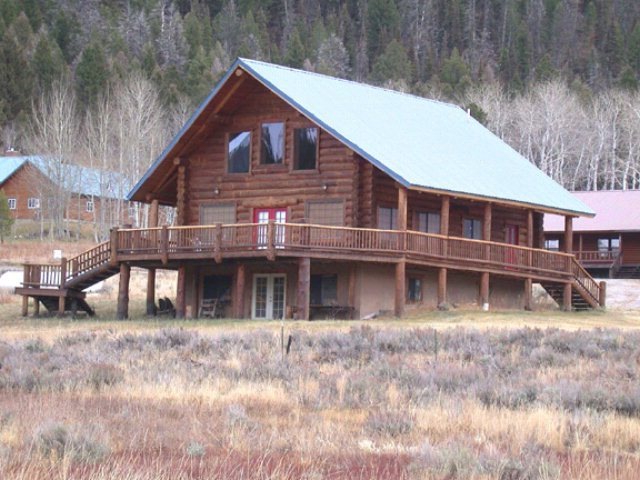
5405 Nez Perce Dr Island Park, ID 83429
Estimated Value: $781,000 - $1,173,000
Highlights
- Spa
- Mountain View
- Secluded Lot
- Property is near a lake
- Covered Deck
- Vaulted Ceiling
About This Home
As of February 2017WONDERFUL VIEWS IN ALL DIRECTIONS FROM THE WRAP-AROUND DECK.This 12 inch log cabin has 2 bedroom , 2 bathrooms, and an unfinished walkout basement. The basement area would make a new owner a wonderful opportunity to finish additional living area for this 2 1/2 level cabin with a total of Approx 3175 sq ft; cabin sits on 0.8 acres. The main level has a vaulted ceiling and tiled bath. The covered entry deck makes a great feature for bad weather days. Strong homeowner association and protective covenants insures well maintained roads and a good community water system.. Just minutes from West Yellowstone, Montana. Year round access
Last Agent to Sell the Property
Rainbow Realty License #DB21263 Listed on: 05/26/2015
Home Details
Home Type
- Single Family
Est. Annual Taxes
- $2,278
Year Built
- Built in 1999
Lot Details
- 0.8 Acre Lot
- Secluded Lot
- Corner Lot
- Gentle Sloping Lot
Home Design
- Metal Roof
- Log Siding
- Concrete Perimeter Foundation
Interior Spaces
- 3-Story Property
- Vaulted Ceiling
- Ceiling Fan
- Living Room
- Loft
- Mountain Views
- Laundry on main level
Kitchen
- Gas Range
- Dishwasher
Bedrooms and Bathrooms
- 1 Main Level Bedroom
- Spa Bath
Unfinished Basement
- Walk-Out Basement
- Basement Fills Entire Space Under The House
Parking
- No Garage
- Open Parking
Outdoor Features
- Spa
- Property is near a lake
- River Nearby
- Covered Deck
Schools
- Ashton A215el Elementary School
- North Fremont A215jh Middle School
- North Fremont A215hs High School
Utilities
- No Cooling
- Forced Air Heating System
- Community Well
- Electric Water Heater
- Private Sewer
Community Details
- Property has a Home Owners Association
- Big Horn Hills Estates Fre Subdivision
Listing and Financial Details
- Exclusions: All Furnishings And Personal Items
Ownership History
Purchase Details
Home Financials for this Owner
Home Financials are based on the most recent Mortgage that was taken out on this home.Similar Homes in Island Park, ID
Home Values in the Area
Average Home Value in this Area
Purchase History
| Date | Buyer | Sale Price | Title Company |
|---|---|---|---|
| Bean Barry D | -- | First American Title Rexburg |
Mortgage History
| Date | Status | Borrower | Loan Amount |
|---|---|---|---|
| Open | Bean Barry D | $270,000 | |
| Closed | Bean Barry D | $200,000 | |
| Closed | Bean Barry D | $135,500 |
Property History
| Date | Event | Price | Change | Sq Ft Price |
|---|---|---|---|---|
| 02/02/2017 02/02/17 | Sold | -- | -- | -- |
| 12/17/2016 12/17/16 | Pending | -- | -- | -- |
| 05/26/2015 05/26/15 | For Sale | $389,000 | -- | $88 / Sq Ft |
Tax History Compared to Growth
Tax History
| Year | Tax Paid | Tax Assessment Tax Assessment Total Assessment is a certain percentage of the fair market value that is determined by local assessors to be the total taxable value of land and additions on the property. | Land | Improvement |
|---|---|---|---|---|
| 2024 | $2,862 | $747,343 | $109,200 | $638,143 |
| 2023 | $2,964 | $748,943 | $110,800 | $638,143 |
| 2022 | $3,402 | $600,037 | $105,360 | $494,677 |
| 2021 | $2,878 | $379,208 | $68,000 | $311,208 |
| 2020 | $2,412 | $290,260 | $42,560 | $247,700 |
| 2019 | $2,389 | $290,260 | $42,560 | $247,700 |
| 2018 | $2,365 | $272,023 | $42,560 | $229,463 |
| 2017 | $25 | $265,531 | $41,283 | $224,248 |
| 2016 | $2,442 | $264,556 | $41,283 | $223,273 |
| 2015 | $2,497 | $276,662 | $0 | $0 |
| 2014 | $2,278 | $276,662 | $0 | $0 |
| 2013 | $2,278 | $276,228 | $0 | $0 |
Agents Affiliated with this Home
-
Brett Whitaker
B
Seller's Agent in 2017
Brett Whitaker
Rainbow Realty
(208) 351-7117
153 Total Sales
-
Karen Cameron

Buyer's Agent in 2017
Karen Cameron
Century 21 High Desert
(208) 351-7354
154 Total Sales
Map
Source: Snake River Regional MLS
MLS Number: 199121
APN: RP-000190010110
- 4256 Mountain View Dr
- 5218 U S 20
- 5139 Strobel Dr
- 5166 Mountain Dr
- TBD Price Dr
- 255 Fishermans Village Loop
- 3889 Lake Breeze Dr
- 3885 Teton Rd
- 3872 Lake Breeze Dr
- 5092 E Goose Bay Dr
- 5085 Trumpeter
- 286 Mule Deer Rd
- 3953 Fawn Run
- 3842 White Cap Dr
- 3826 Sage Ln
- TBD Hwy 87
- 4911 Shadow Wood
- 4914 Shadow Wood
- 4920 Alpenglow Way
- 4907 Shadow Wood Ln
- 5405 Nez Perce Dr
- 5407 Nez Perce Dr
- TBD Mountain View Dr
- 4204 Mountain View Dr
- 4206 Mountain View Dr
- 4236 Mountain View Dr
- 4202 Mountain View Dr
- 4207 Mountain View Dr
- 4210 Mountain View Dr
- 5422 Howard Creek Dr
- 1234 Howard Creek Dr
- 4209 Mountain View Dr
- 5410 Howard Creek Dr
- 4212 Mountain View Dr
- 5410 Nez Perce Dr
- 5402 Howard Creek Dr
- 5412 Howard Creek Dr
- 4214 Mountain View Dr
- 5414 Howard Creek Dr
- 5411 Nez Perce Dr
