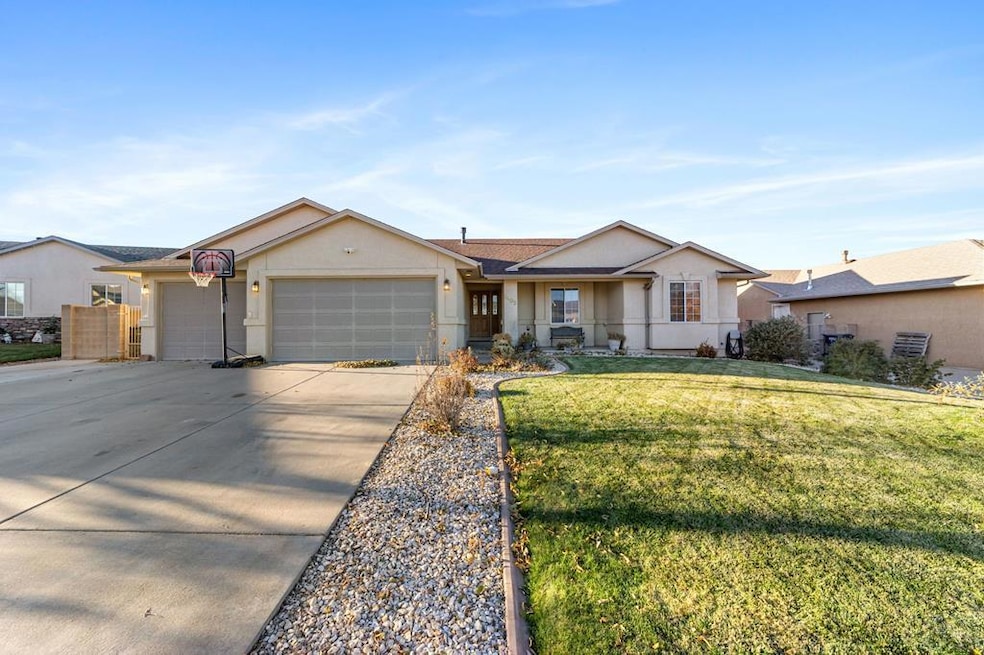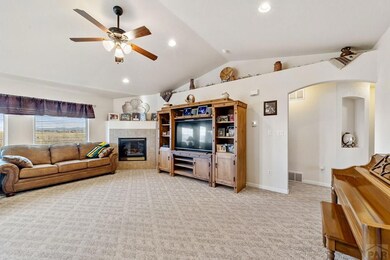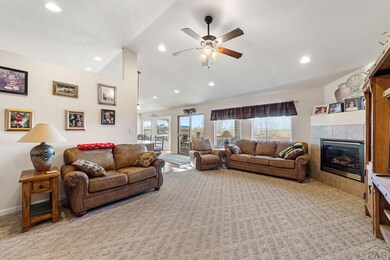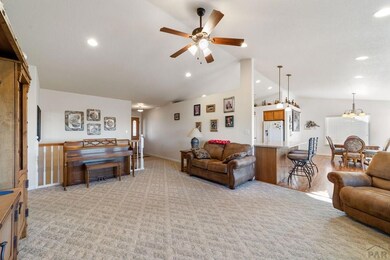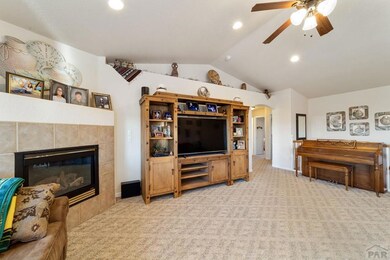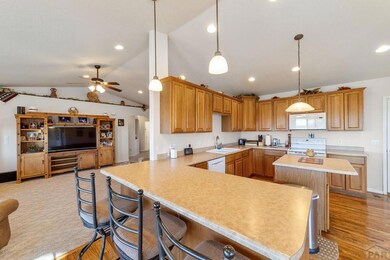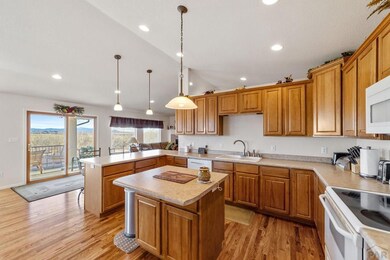5405 Peregrine Dr Pueblo, CO 81005
Regency NeighborhoodEstimated payment $3,287/month
Highlights
- RV Access or Parking
- Family Room with Fireplace
- Wood Flooring
- Mountain View
- Ranch Style House
- No HOA
About This Home
Stunning ranch-style home with exceptional uninterrupted views of the city and an open floor plan. This property offers 5 bedrooms and 3 full bathrooms, beautifully refurbished hardwood floors, and a spacious walk-out basement ideal for entertaining. Situated on a large lot, the exterior features a stone fence surrounding the backyard, a dedicated garden area, a covered deck, covered patio, and a covered front porch. Enjoy the gorgeous stamped-concrete sitting area complete with a cover and outdoor TV. A rare combination of space, comfort, and outdoor living features. 3 car garage attached with additional side parking.
Listing Agent
Sorella Real Estate Brokerage Phone: 7196214778 Listed on: 11/18/2025
Home Details
Home Type
- Single Family
Est. Annual Taxes
- $2,825
Year Built
- Built in 2002
Lot Details
- 0.31 Acre Lot
- Block Wall Fence
- Sprinkler System
- Garden
- Property is zoned R-2
Parking
- 3 Car Attached Garage
- Garage Door Opener
- RV Access or Parking
Home Design
- Ranch Style House
- Frame Construction
- Composition Roof
- Stucco
- Lead Paint Disclosure
Interior Spaces
- Ceiling Fan
- Gas Log Fireplace
- Double Pane Windows
- Vinyl Clad Windows
- Window Treatments
- Wood Frame Window
- Family Room with Fireplace
- 2 Fireplaces
- Living Room
- Dining Room
- Mountain Views
Kitchen
- Electric Oven or Range
- Built-In Microwave
- Dishwasher
- Disposal
Flooring
- Wood
- Tile
Bedrooms and Bathrooms
- 5 Bedrooms
- Walk-In Closet
- 3 Bathrooms
- Walk-in Shower
Laundry
- Laundry on main level
- Dryer
- Washer
Finished Basement
- Walk-Out Basement
- Basement Fills Entire Space Under The House
- Fireplace in Basement
- Recreation or Family Area in Basement
Outdoor Features
- Covered Deck
- Covered Patio or Porch
Utilities
- Refrigerated Cooling System
- Forced Air Heating System
- Heating System Uses Natural Gas
- Gas Water Heater
Community Details
- No Home Owners Association
- Regency And Meadows Subdivision
Listing and Financial Details
- Exclusions: Seller's personal property. In the basement exclude, bar, pool table, jukebox, end tables. Upstairs exclude piano. In garage exclude all freezers and refrigerators.
Map
Home Values in the Area
Average Home Value in this Area
Tax History
| Year | Tax Paid | Tax Assessment Tax Assessment Total Assessment is a certain percentage of the fair market value that is determined by local assessors to be the total taxable value of land and additions on the property. | Land | Improvement |
|---|---|---|---|---|
| 2024 | $2,825 | $28,880 | -- | -- |
| 2023 | $2,856 | $32,570 | $2,350 | $30,220 |
| 2022 | $2,395 | $24,124 | $2,430 | $21,694 |
| 2021 | $2,471 | $24,820 | $2,500 | $22,320 |
| 2020 | $2,527 | $24,820 | $2,500 | $22,320 |
| 2019 | $2,528 | $25,034 | $3,504 | $21,530 |
| 2018 | $2,023 | $22,325 | $3,528 | $18,797 |
| 2017 | $2,043 | $22,325 | $3,528 | $18,797 |
| 2016 | $2,059 | $22,666 | $3,900 | $18,766 |
| 2015 | $2,052 | $22,666 | $3,900 | $18,766 |
| 2014 | $1,992 | $21,960 | $3,900 | $18,060 |
Property History
| Date | Event | Price | List to Sale | Price per Sq Ft |
|---|---|---|---|---|
| 11/18/2025 11/18/25 | For Sale | $579,000 | -- | $150 / Sq Ft |
Purchase History
| Date | Type | Sale Price | Title Company |
|---|---|---|---|
| Interfamily Deed Transfer | -- | None Available | |
| Deed | $263,500 | -- | |
| Deed | $98,000 | -- | |
| Deed | -- | -- | |
| Deed | -- | -- | |
| Deed | $169,600 | -- |
Mortgage History
| Date | Status | Loan Amount | Loan Type |
|---|---|---|---|
| Open | $225,000 | New Conventional |
Source: Pueblo Association of REALTORS®
MLS Number: 235731
APN: 1-5-09-3-79-017
- 5326 Red Cedar Ct
- 5100 Manor Ridge Dr Unit E
- 5640 Terracina Place
- 5513 Bellagio Way
- 5644 Maggiano Place
- 190 Kingsley Ave
- 177 Kingsley Ave
- 5616 Bellagio Way
- 5605 Bellagio Way
- 165 Kingsley Ave Unit M
- 5517 Ventana Ct
- 7 Tamar Ct
- 5522 Ventana Ct
- TBD Shulls Ave
- 128 San Carlos Rd
- 5114 Lynn Meadows Dr
- 17 Archway Ln
- 141 Kingsley Ave
- 10 Verdosa Dr
- 4015 Oneal Ave
- 2032 Carlee Dr
- 3005 Baystate Ave
- 2719 Bockman Ave
- 2625 Himes Ave
- 540 Collins Ave Unit B
- 807 Beulah Ave
- 1219 Berkley Ave Unit Upper unit
- 1544 Wabash Ave
- 1432 Spruce St
- 210 E Pitkin Ave Unit Pitken Plex
- 1510 E Routt Ave
- 900 W Abriendo Ave
- 112 Colorado Ave Unit B
- 1010 E Evans Ave
- 308 W Summit Ave
- 219 Midway Ave Unit 219 Midway Ave. Apt. B
- 219 Midway Ave Upstairs
- 116 E Mesa Ave
- 1217 Taylor Ave
