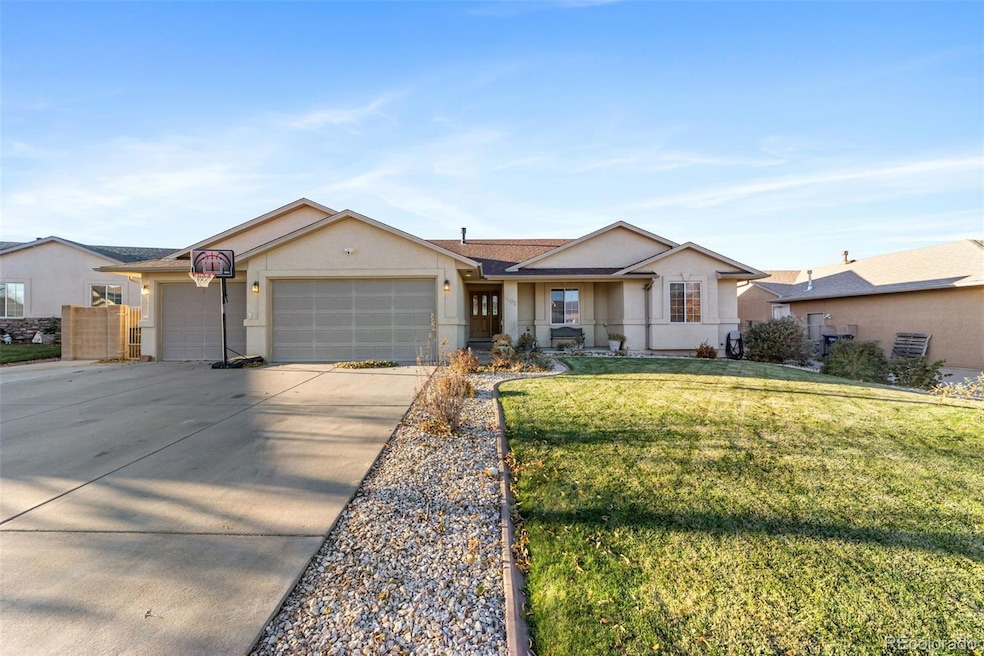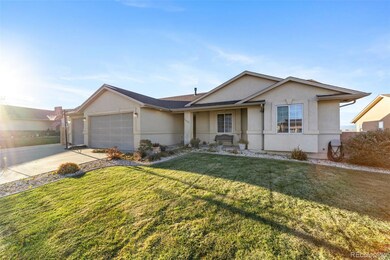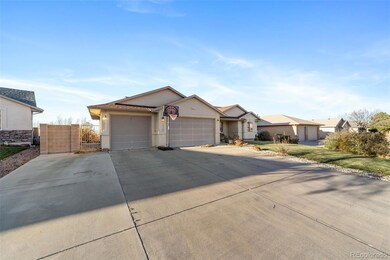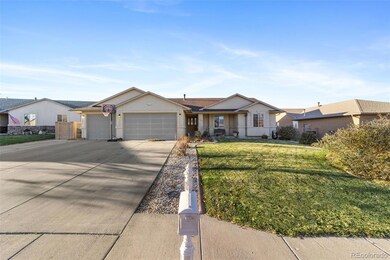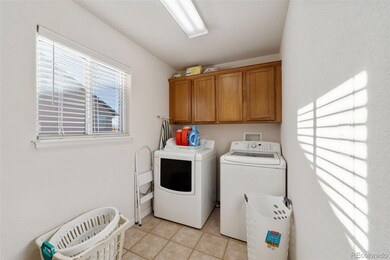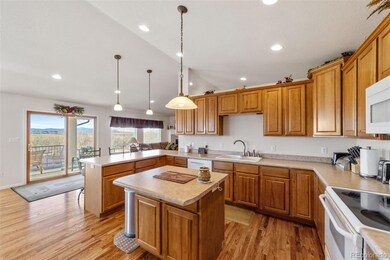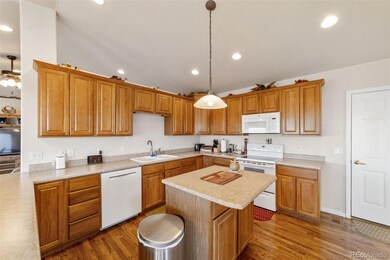5405 Peregrine Dr Pueblo, CO 81005
Regency NeighborhoodEstimated payment $3,287/month
Highlights
- Primary Bedroom Suite
- No HOA
- Double Pane Windows
- Wood Flooring
- 3 Car Attached Garage
- Walk-In Closet
About This Home
Stunning ranch-style home with exceptional uninterrupted views of the city and an open floor plan. This property offers 5 bedrooms and 3 full bathrooms, beautifully refurbished hardwood floors, and a spacious walk-out basement ideal for entertaining. Situated on a large lot, the exterior features a stone fence surrounding the backyard, a dedicated garden area, a covered deck, covered patio, and a covered front porch. Enjoy the gorgeous stamped-concrete sitting area complete with a cover and outdoor TV. A rare combination of space, comfort, and outdoor living features. 3 car garage attached with additional side parking.
Listing Agent
Sorella Real Estate Brokerage Email: admin@sorella.realestate,719-225-9539 License #100024905 Listed on: 11/19/2025
Home Details
Home Type
- Single Family
Est. Annual Taxes
- $2,825
Year Built
- Built in 2002
Lot Details
- 0.31 Acre Lot
- Partially Fenced Property
- Lot Has A Rolling Slope
- Front and Back Yard Sprinklers
- Property is zoned R-2
Parking
- 3 Car Attached Garage
Home Design
- Frame Construction
- Composition Roof
- Stucco
Interior Spaces
- 1-Story Property
- Ceiling Fan
- Free Standing Fireplace
- Double Pane Windows
- Family Room with Fireplace
- Living Room
- Dining Room
Kitchen
- Oven
- Range
- Microwave
- Dishwasher
- Disposal
Flooring
- Wood
- Carpet
- Tile
Bedrooms and Bathrooms
- 5 Bedrooms | 3 Main Level Bedrooms
- Primary Bedroom Suite
- En-Suite Bathroom
- Walk-In Closet
- 3 Full Bathrooms
Laundry
- Laundry Room
- Dryer
- Washer
Finished Basement
- Basement Fills Entire Space Under The House
- 2 Bedrooms in Basement
Outdoor Features
- Patio
Schools
- Goodnight Elementary School
- Pueblo Academy Of Arts Middle School
- South High School
Utilities
- Forced Air Heating and Cooling System
- Natural Gas Connected
Community Details
- No Home Owners Association
- Regency Ridge Sub 10Th Subdivision
Listing and Financial Details
- Exclusions: Seller's personal property. In the basement exclude, bar, pool table, jukebox, end tables. Upstairs exclude piano. In garage exclude all freezers and refrigerators.
- Assessor Parcel Number 1-5-09-3-79-017
Map
Home Values in the Area
Average Home Value in this Area
Tax History
| Year | Tax Paid | Tax Assessment Tax Assessment Total Assessment is a certain percentage of the fair market value that is determined by local assessors to be the total taxable value of land and additions on the property. | Land | Improvement |
|---|---|---|---|---|
| 2024 | $2,825 | $28,880 | -- | -- |
| 2023 | $2,856 | $32,570 | $2,350 | $30,220 |
| 2022 | $2,395 | $24,124 | $2,430 | $21,694 |
| 2021 | $2,471 | $24,820 | $2,500 | $22,320 |
| 2020 | $2,527 | $24,820 | $2,500 | $22,320 |
| 2019 | $2,528 | $25,034 | $3,504 | $21,530 |
| 2018 | $2,023 | $22,325 | $3,528 | $18,797 |
| 2017 | $2,043 | $22,325 | $3,528 | $18,797 |
| 2016 | $2,059 | $22,666 | $3,900 | $18,766 |
| 2015 | $2,052 | $22,666 | $3,900 | $18,766 |
| 2014 | $1,992 | $21,960 | $3,900 | $18,060 |
Property History
| Date | Event | Price | List to Sale | Price per Sq Ft |
|---|---|---|---|---|
| 11/18/2025 11/18/25 | For Sale | $579,000 | -- | $150 / Sq Ft |
Purchase History
| Date | Type | Sale Price | Title Company |
|---|---|---|---|
| Interfamily Deed Transfer | -- | None Available | |
| Deed | $263,500 | -- | |
| Deed | $98,000 | -- | |
| Deed | -- | -- | |
| Deed | -- | -- | |
| Deed | $169,600 | -- |
Mortgage History
| Date | Status | Loan Amount | Loan Type |
|---|---|---|---|
| Open | $225,000 | New Conventional |
Source: REcolorado®
MLS Number: 8138598
APN: 1-5-09-3-79-017
- 5326 Red Cedar Ct
- 5100 Manor Ridge Dr Unit E
- 5640 Terracina Place
- 5513 Bellagio Way
- 5644 Maggiano Place
- 190 Kingsley Ave
- 177 Kingsley Ave
- 5616 Bellagio Way
- 5605 Bellagio Way
- 165 Kingsley Ave Unit M
- 5517 Ventana Ct
- 7 Tamar Ct
- 5522 Ventana Ct
- TBD Shulls Ave
- 128 San Carlos Rd
- 5114 Lynn Meadows Dr
- 17 Archway Ln
- 4015 Oneal Ave
- 2032 Carlee Dr
- 3005 Baystate Ave
- 2719 Bockman Ave
- 2625 Himes Ave
- 540 Collins Ave Unit B
- 807 Beulah Ave
- 1219 Berkley Ave Unit Upper unit
- 1544 Wabash Ave
- 1432 Spruce St
- 210 E Pitkin Ave Unit Pitken Plex
- 1510 E Routt Ave
- 900 W Abriendo Ave
- 112 Colorado Ave Unit B
- 1010 E Evans Ave
- 308 W Summit Ave
- 219 Midway Ave Unit 219 Midway Ave. Apt. B
- 219 Midway Ave Upstairs
- 116 E Mesa Ave
- 1217 Taylor Ave
