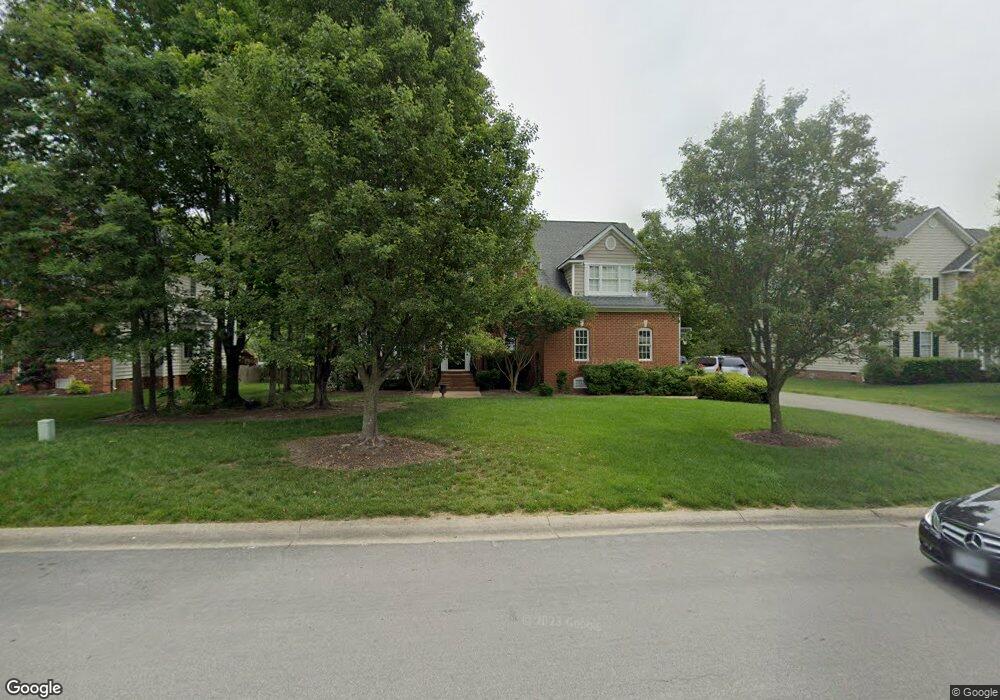5405 Stanwood Way Glen Allen, VA 23059
Estimated Value: $845,507 - $976,000
5
Beds
5
Baths
3,687
Sq Ft
$242/Sq Ft
Est. Value
About This Home
This home is located at 5405 Stanwood Way, Glen Allen, VA 23059 and is currently estimated at $890,877, approximately $241 per square foot. 5405 Stanwood Way is a home located in Henrico County with nearby schools including Kaechele Elementary, Short Pump Middle School, and Deep Run High School.
Ownership History
Date
Name
Owned For
Owner Type
Purchase Details
Closed on
Jul 16, 2003
Sold by
Farmer Mark
Bought by
Simmons Timothy
Current Estimated Value
Home Financials for this Owner
Home Financials are based on the most recent Mortgage that was taken out on this home.
Original Mortgage
$313,600
Outstanding Balance
$134,131
Interest Rate
5.34%
Mortgage Type
New Conventional
Estimated Equity
$756,746
Purchase Details
Closed on
Jun 12, 2002
Sold by
Walsh Builders Inc
Bought by
Farmer Mark
Home Financials for this Owner
Home Financials are based on the most recent Mortgage that was taken out on this home.
Original Mortgage
$250,000
Interest Rate
6.8%
Mortgage Type
New Conventional
Create a Home Valuation Report for This Property
The Home Valuation Report is an in-depth analysis detailing your home's value as well as a comparison with similar homes in the area
Home Values in the Area
Average Home Value in this Area
Purchase History
| Date | Buyer | Sale Price | Title Company |
|---|---|---|---|
| Simmons Timothy | $399,950 | -- | |
| Farmer Mark | $334,779 | -- |
Source: Public Records
Mortgage History
| Date | Status | Borrower | Loan Amount |
|---|---|---|---|
| Open | Farmer Mark | $313,600 | |
| Previous Owner | Farmer Mark | $250,000 |
Source: Public Records
Tax History Compared to Growth
Tax History
| Year | Tax Paid | Tax Assessment Tax Assessment Total Assessment is a certain percentage of the fair market value that is determined by local assessors to be the total taxable value of land and additions on the property. | Land | Improvement |
|---|---|---|---|---|
| 2025 | $6,525 | $694,000 | $160,000 | $534,000 |
| 2024 | $6,525 | $650,800 | $155,000 | $495,800 |
| 2023 | $5,532 | $650,800 | $155,000 | $495,800 |
| 2022 | $5,029 | $591,700 | $150,000 | $441,700 |
| 2021 | $4,222 | $485,300 | $125,000 | $360,300 |
| 2020 | $4,222 | $485,300 | $125,000 | $360,300 |
| 2019 | $4,222 | $485,300 | $125,000 | $360,300 |
| 2018 | $4,061 | $466,800 | $125,000 | $341,800 |
| 2017 | $4,061 | $466,800 | $125,000 | $341,800 |
| 2016 | $4,474 | $514,300 | $125,000 | $389,300 |
| 2015 | $4,474 | $514,300 | $125,000 | $389,300 |
| 2014 | $4,474 | $514,300 | $125,000 | $389,300 |
Source: Public Records
Map
Nearby Homes
- 12024 Stonewick Place
- 5156 Farmount Terrace
- 5824 Ketterley Row
- 11900 Westcott Ridge Terrace
- 5604 Ashton Park Ct
- 5707 Stoneacre Ct
- 6573 Glenshaw Dr
- 12300 Garnet Parke Cir
- 12304 Garnet Parke Cir
- Hartford Terrace Plan at Sweetspire
- Fulton Plan at Sweetspire
- Corvallis Plan at Sweetspire
- Belmont Terrace Plan at Sweetspire
- Linden Terrace Plan at Sweetspire
- Fulton Terrace Plan at Sweetspire
- Belmont Plan at Sweetspire
- Linden III Plan at Sweetspire
- Hartford II Plan at Sweetspire
- 12328 Garnet Parke Cir
- 12640 Lizfield Way
- 5409 Stanwood Way
- 5401 Stanwood Way
- 12314 Hawksgate Landing Ct
- 12308 Hawksgate Landing Ct
- 12332 Stanwood Ct
- 12328 Stanwood Ct
- 5413 Stanwood Way
- 12336 Stanwood Ct
- 5404 Stanwood Way
- 5400 Stanwood Way
- 5333 Stanwood Way
- 5408 Stanwood Way
- 12324 Stanwood Ct
- 5417 Stanwood Way
- 12340 Stanwood Ct
- 5412 Stanwood Way
- 5332 Stanwood Way
- 5329 Stanwood Way
- 12320 Stanwood Ct
- 5416 Stanwood Way
