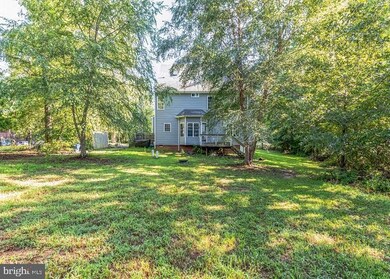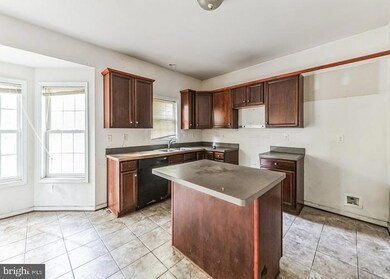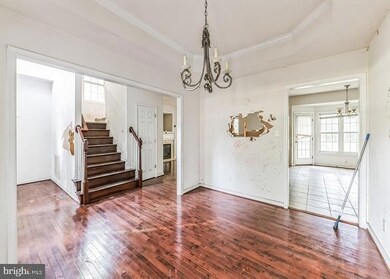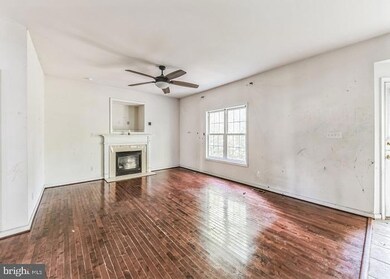
5405 Wellington Ridge Rd Henrico, VA 23231
Eastern Henrico NeighborhoodHighlights
- Colonial Architecture
- No HOA
- Central Air
- 1 Fireplace
- 2 Car Attached Garage
- Heat Pump System
About This Home
As of July 2025Built in 2006 and located in the Wellington Woods neighborhood, this two story home offers approximately 2660 finished square feet, four bedrooms, two full and one half bath, hardwood, fireplace, covered front porch, rear deck and attached two car garage. This home sits on an approximate 43560 sqft lot.
Last Agent to Sell the Property
RealHome Services and Solutions, Inc. License #654814 Listed on: 09/05/2024
Last Buyer's Agent
Non Member Member
Metropolitan Regional Information Systems, Inc.
Home Details
Home Type
- Single Family
Est. Annual Taxes
- $3,290
Year Built
- Built in 2006
Lot Details
- 1 Acre Lot
- Property is zoned A-1, AGRICULTURAL
Parking
- 2 Car Attached Garage
Home Design
- Colonial Architecture
- Shingle Roof
- Composition Roof
- Vinyl Siding
Interior Spaces
- 2,660 Sq Ft Home
- Property has 2 Levels
- 1 Fireplace
Bedrooms and Bathrooms
- 4 Main Level Bedrooms
Utilities
- Central Air
- Heat Pump System
- Well
- Septic Tank
Community Details
- No Home Owners Association
Listing and Financial Details
- Assessor Parcel Number 842-693-7574
Ownership History
Purchase Details
Home Financials for this Owner
Home Financials are based on the most recent Mortgage that was taken out on this home.Purchase Details
Purchase Details
Home Financials for this Owner
Home Financials are based on the most recent Mortgage that was taken out on this home.Similar Homes in the area
Home Values in the Area
Average Home Value in this Area
Purchase History
| Date | Type | Sale Price | Title Company |
|---|---|---|---|
| Special Warranty Deed | $300,800 | Premium Title Services Va Inc | |
| Quit Claim Deed | -- | Premium Title Services Va Inc | |
| Trustee Deed | $310,000 | None Available | |
| Warranty Deed | $314,953 | -- |
Mortgage History
| Date | Status | Loan Amount | Loan Type |
|---|---|---|---|
| Previous Owner | $251,950 | New Conventional |
Property History
| Date | Event | Price | Change | Sq Ft Price |
|---|---|---|---|---|
| 07/10/2025 07/10/25 | Sold | $518,000 | 0.0% | $190 / Sq Ft |
| 05/08/2025 05/08/25 | Pending | -- | -- | -- |
| 05/02/2025 05/02/25 | Price Changed | $518,000 | -2.1% | $190 / Sq Ft |
| 03/19/2025 03/19/25 | For Sale | $529,000 | +75.9% | $194 / Sq Ft |
| 12/31/2024 12/31/24 | Sold | $300,800 | -16.2% | $113 / Sq Ft |
| 11/15/2024 11/15/24 | Pending | -- | -- | -- |
| 11/04/2024 11/04/24 | Price Changed | $359,000 | -3.3% | $135 / Sq Ft |
| 10/14/2024 10/14/24 | Price Changed | $371,400 | -4.5% | $140 / Sq Ft |
| 09/24/2024 09/24/24 | Price Changed | $388,700 | -3.3% | $146 / Sq Ft |
| 09/05/2024 09/05/24 | For Sale | $401,800 | -- | $151 / Sq Ft |
Tax History Compared to Growth
Tax History
| Year | Tax Paid | Tax Assessment Tax Assessment Total Assessment is a certain percentage of the fair market value that is determined by local assessors to be the total taxable value of land and additions on the property. | Land | Improvement |
|---|---|---|---|---|
| 2025 | $3,670 | $411,000 | $52,000 | $359,000 |
| 2024 | $3,670 | $387,000 | $52,000 | $335,000 |
| 2023 | $3,290 | $387,000 | $52,000 | $335,000 |
| 2022 | $2,843 | $334,500 | $50,000 | $284,500 |
| 2021 | $2,735 | $276,600 | $50,000 | $226,600 |
| 2020 | $2,406 | $276,600 | $50,000 | $226,600 |
| 2019 | $2,319 | $266,600 | $50,000 | $216,600 |
| 2018 | $2,250 | $258,600 | $50,000 | $208,600 |
| 2017 | $2,161 | $248,400 | $50,000 | $198,400 |
| 2016 | $2,161 | $248,400 | $50,000 | $198,400 |
| 2015 | $2,272 | $248,400 | $50,000 | $198,400 |
| 2014 | $2,272 | $261,100 | $50,000 | $211,100 |
Agents Affiliated with this Home
-
Sophia Wang

Seller's Agent in 2025
Sophia Wang
Keller Williams Realty
(804) 719-1898
2 in this area
205 Total Sales
-
Bryan Booker

Buyer's Agent in 2025
Bryan Booker
Timeless Realty Company
(804) 215-8777
1 in this area
104 Total Sales
-
Sherry Price
S
Seller's Agent in 2024
Sherry Price
RealHome Services and Solutions, Inc.
(770) 612-7322
1 in this area
775 Total Sales
-
N
Buyer's Agent in 2024
Non Member Member
Metropolitan Regional Information Systems
Map
Source: Bright MLS
MLS Number: VAHN2000652
APN: 842-693-7574
- 0 Gill Dale Rd
- 5810 Charles City Rd
- 5209 Cynthia Ct
- 4741 Glenfinnian Dr
- 5001 Whitehaven Ct
- 00 Charles City Rd
- 00 and 00 Bradbury Rd
- 7928 Glendale Estates Dr
- 7900 Glendale Estates Dr
- 3170 Portugee Rd
- 8305 Chesley Rd
- 8243 Yahley Mill Rd
- 5025 Glendale Woods Pkwy
- 5029 Glendale Woods Pkwy
- 6320 Glendale Woods Dr
- 2505 Grantham Woods Terrace
- 1411, 1415, & 1419 New Market Rd
- 4721 Red Coach Ln
- 3971 Darbytown Rd
- 6563 Charles City Rd






