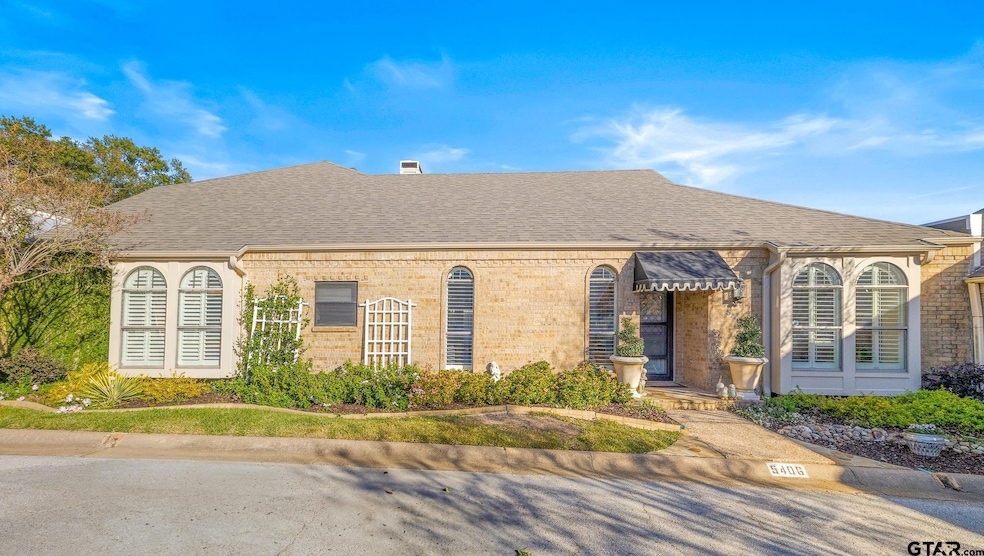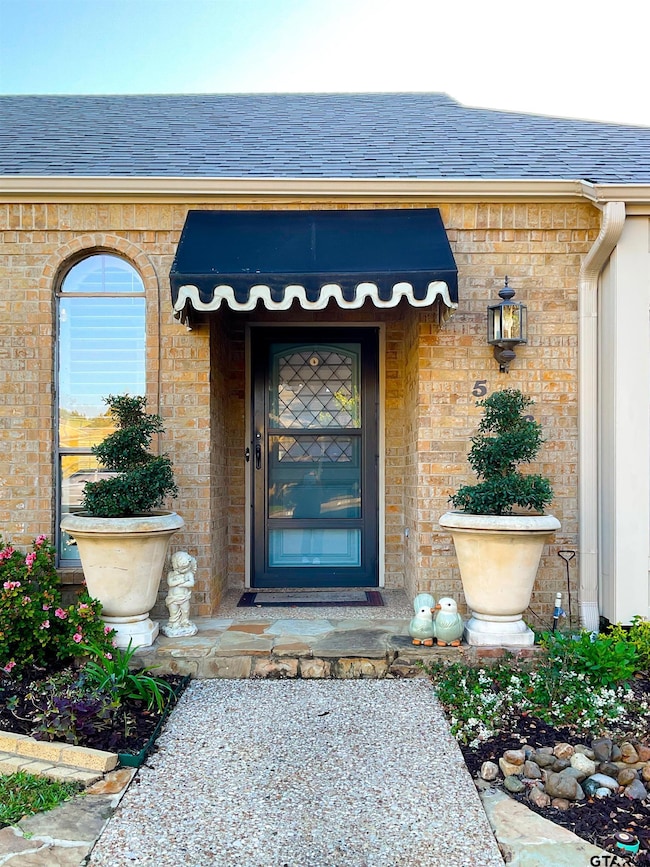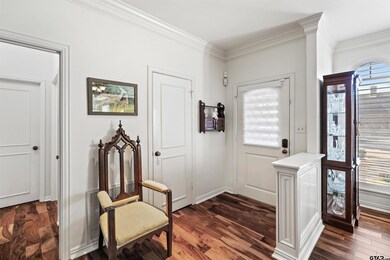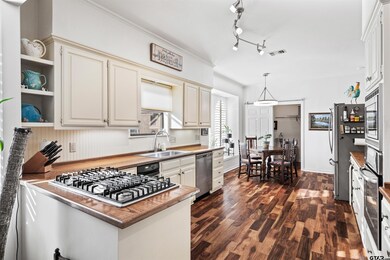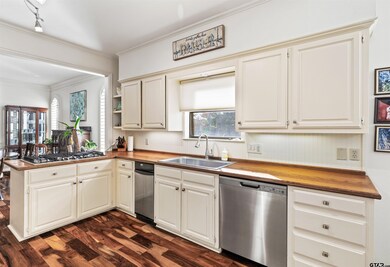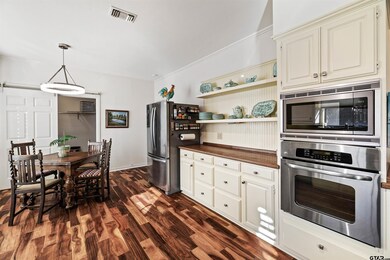Estimated payment $2,308/month
Highlights
- Vaulted Ceiling
- Traditional Architecture
- Main Floor Primary Bedroom
- Hubbard Middle School Rated A-
- Wood Flooring
- Covered Patio or Porch
About This Home
Full of Warmth and Character, this elegantly maintained Garden Home features a New Hail Resistant Shingle roof! (Qualifies for insurance discount with some companies and transferrable warranty). With 3 bedrooms and 3 baths and 2650 sqft, the layout offers a downstairs primary suite with dual vanities, jetted tub, and shower, plus a guest bedroom and bath. Upstairs provides a second primary suite or MIL/media/game-room having a service nook with a sink, bathroom with dual vanities, shower, walk in closet, attic access, and its own tankless water heater. The living area showcases vaulted ceilings, skylights, built-ins and gas log and/or woodburning fireplace, while the kitchen features a gas cooktop and oven, butcherblock counters, and generous storage. Step outside to a beautifully updated patio and enjoy a spacious 2 car garage with 3 utility closets for extra storage. Low-maintenance living close to shopping, dining, trails and top rated schools!
Home Details
Home Type
- Single Family
Est. Annual Taxes
- $4,588
Year Built
- Built in 1981
Lot Details
- 2,962 Sq Ft Lot
- Wood Fence
- Brick Fence
- Sprinkler System
- Zero Lot Line
Home Design
- Traditional Architecture
- Brick Exterior Construction
- Slab Foundation
- Composition Roof
Interior Spaces
- 2,650 Sq Ft Home
- 2-Story Property
- Vaulted Ceiling
- Ceiling Fan
- Skylights
- Wood Burning Fireplace
- Gas Log Fireplace
- Brick Fireplace
- Plantation Shutters
- Blinds
- Formal Dining Room
- Utility Room
- Security Lights
Kitchen
- Gas Oven
- Gas Cooktop
- Microwave
- Dishwasher
- Trash Compactor
- Disposal
Flooring
- Wood
- Carpet
- Tile
Bedrooms and Bathrooms
- 3 Bedrooms
- Primary Bedroom on Main
- Split Bedroom Floorplan
- Walk-In Closet
- In-Law or Guest Suite
- 3 Full Bathrooms
- Tile Bathroom Countertop
- Bathtub with Shower
- Shower Only
Parking
- 2 Car Garage
- Rear-Facing Garage
- Garage Door Opener
Outdoor Features
- Covered Patio or Porch
- Exterior Lighting
- Rain Gutters
Schools
- Rice Elementary School
- Hubbard Middle School
- Tyler Legacy High School
Utilities
- Zoned Heating and Cooling
- Heating System Uses Gas
- Individual Controls for Heating
- Tankless Water Heater
- Multiple Water Heaters
- Gas Water Heater
- Cable TV Available
Community Details
- Property has a Home Owners Association
- Colony Park South Subdivision
Map
Home Values in the Area
Average Home Value in this Area
Tax History
| Year | Tax Paid | Tax Assessment Tax Assessment Total Assessment is a certain percentage of the fair market value that is determined by local assessors to be the total taxable value of land and additions on the property. | Land | Improvement |
|---|---|---|---|---|
| 2025 | $4,588 | $299,609 | $15,107 | $284,502 |
| 2024 | $4,588 | $327,813 | $21,776 | $306,037 |
| 2023 | $5,232 | $301,129 | $21,776 | $279,353 |
| 2022 | $5,346 | $278,230 | $21,776 | $256,454 |
| 2021 | $5,204 | $248,065 | $21,776 | $226,289 |
| 2020 | $5,308 | $248,065 | $21,776 | $226,289 |
| 2019 | $4,594 | $211,223 | $20,969 | $190,254 |
| 2018 | $4,154 | $190,993 | $16,130 | $174,863 |
| 2017 | $4,078 | $190,993 | $16,130 | $174,863 |
| 2016 | $4,160 | $194,860 | $16,130 | $178,730 |
| 2015 | $3,259 | $196,167 | $16,130 | $180,037 |
| 2014 | $3,259 | $186,770 | $16,130 | $170,640 |
Property History
| Date | Event | Price | List to Sale | Price per Sq Ft | Prior Sale |
|---|---|---|---|---|---|
| 11/14/2025 11/14/25 | For Sale | $365,500 | -- | $138 / Sq Ft | |
| 10/08/2015 10/08/15 | Sold | -- | -- | -- | View Prior Sale |
| 09/14/2015 09/14/15 | Pending | -- | -- | -- |
Purchase History
| Date | Type | Sale Price | Title Company |
|---|---|---|---|
| Warranty Deed | -- | None Available | |
| Warranty Deed | -- | None Available | |
| Interfamily Deed Transfer | -- | None Available | |
| Vendors Lien | -- | None Available | |
| Warranty Deed | -- | None Available | |
| Vendors Lien | -- | None Available | |
| Vendors Lien | -- | None Available | |
| Vendors Lien | -- | None Available |
Mortgage History
| Date | Status | Loan Amount | Loan Type |
|---|---|---|---|
| Previous Owner | $40,000 | Stand Alone Second | |
| Previous Owner | $200,000 | Seller Take Back | |
| Previous Owner | $196,000 | Purchase Money Mortgage | |
| Previous Owner | $196,000 | Purchase Money Mortgage |
Source: Greater Tyler Association of REALTORS®
MLS Number: 25016666
APN: 1-50000-1013-06-027000
- 301 Atlanta Ave
- 14237 County Road 192
- 14195 County Road 192
- 14245 County Road 192
- 5503 Westchester Dr
- 11948 Gillian Ct
- 6109 Quail Creek Dr
- 7434 Waterview Square
- 6052 N Park Central Ct
- 7408 Waterview Square
- 608 Top Hill Dr
- 601 Carriage Dr
- 6102 Wilderness Rd
- 5219 Stagecoach St
- 5117 Stagecoach St
- 5117 Stagecoach Dr
- 704 Spring Creek Dr
- 709 Top Hill Dr
- 5802 Briar Creek Dr
- 709 W Rieck Rd
- 128 Atlanta Ave
- 125 Savannah Dr
- 323 Top Hill Dr
- 701 Shiloh Rd
- 5105 Old Bullard Rd
- 5702 Foxcroft Rd
- 5621 Old Bullard Rd
- 512 Top Hill Dr
- 323 Chimney Rock Dr
- 6003 Old Bullard Rd
- 322 Chimney Rock Dr
- 325 Raintree Dr
- 5401 Briar Creek Rd
- 400 Old Grande Blvd
- 915 E Grande Blvd
- 1401 Kidd Dr
- 5809 Hollytree Dr
- 6100 Hollytree Dr
- 5825 Hollytree Dr
- 5917 Hollytree Dr
