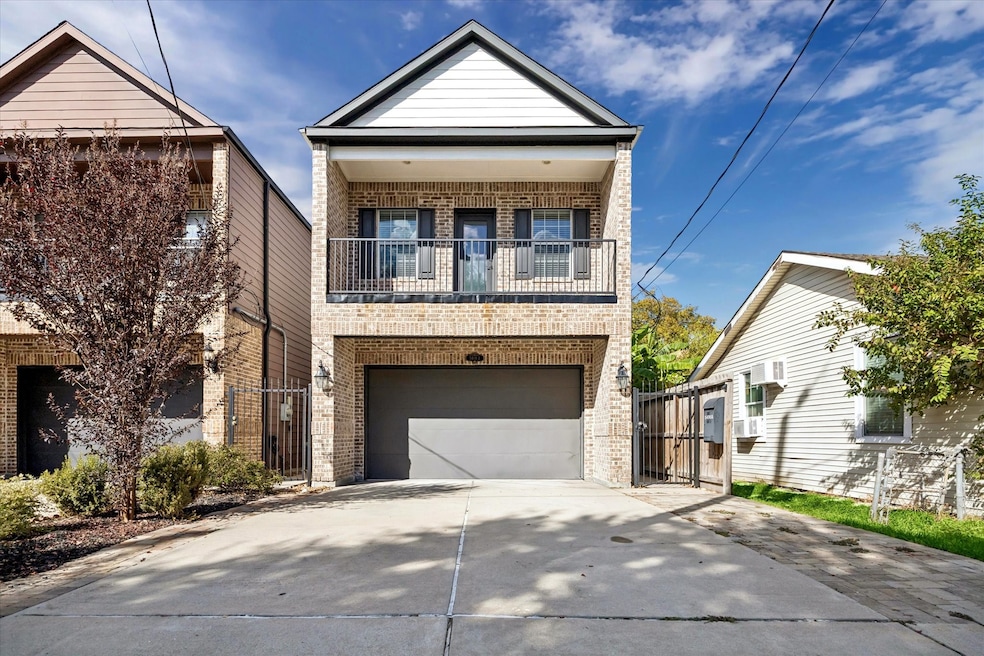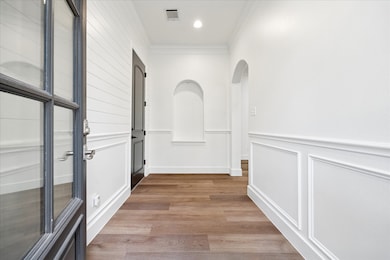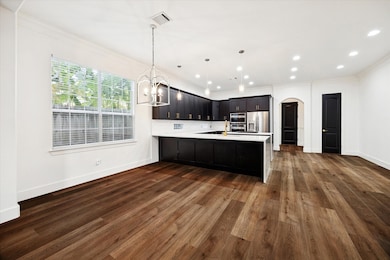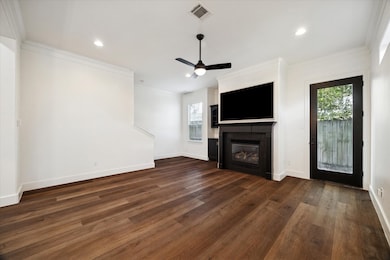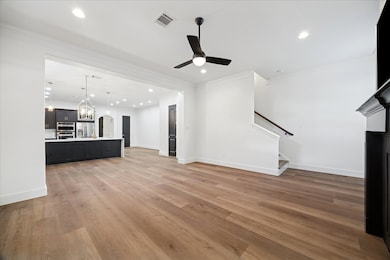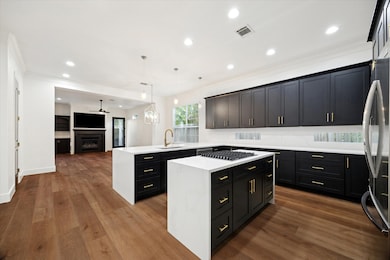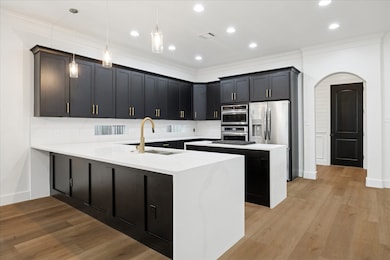5406 Darling St Unit A Houston, TX 77007
Cottage Grove NeighborhoodHighlights
- 2 Car Attached Garage
- Soaking Tub
- Central Heating and Cooling System
About This Home
Beautifully maintained home in the desirable Cottage Grove area! This light and open floorplan features wood floors, high ceilings, and a spacious living area that flows into the kitchen with granite counters, stainless steel appliances, and excellent storage. The primary suite offers a large walk-in closet, double sinks, soaking tub, and separate shower. Secondary bedrooms are well sized and versatile for guests or a home office. Home includes washer, dryer, and refrigerator, plus an attached 2-car garage, private driveway, and a small private patio. Conveniently located near major freeways, Memorial Park, and the Washington Corridor. Move-in ready!
Home Details
Home Type
- Single Family
Est. Annual Taxes
- $11,095
Year Built
- Built in 2013
Lot Details
- 2,688 Sq Ft Lot
Parking
- 2 Car Attached Garage
Interior Spaces
- 2,482 Sq Ft Home
- 2-Story Property
Bedrooms and Bathrooms
- 3 Bedrooms
- Soaking Tub
Schools
- Memorial Elementary School
- Hogg Middle School
- Waltrip High School
Utilities
- Central Heating and Cooling System
- Heating System Uses Gas
Listing and Financial Details
- Property Available on 11/15/25
- Long Term Lease
Community Details
Overview
- Cottage Grove 3Rd Sec Subdivision
Pet Policy
- Call for details about the types of pets allowed
- Pet Deposit Required
Map
Source: Houston Association of REALTORS®
MLS Number: 28599493
APN: 0102140000156
- 5507 Darling St
- 5413 Kiam St Unit B
- 5429 Larkin St
- 5510 Larkin St Unit A
- 2407 Radcliffe St
- 2415 Radcliffe St
- 5522 Darling St Unit A
- 2506 Radcliffe St
- 2115 Radcliffe St
- 5525 Petty St Unit A
- 5521 Kiam St
- 5337 Larkin St
- 5525 Kiam St Unit A
- 5522 Kiam St Unit A
- 5509 Cornish St
- 5310 Larkin St Unit B
- 5307 Larkin St Unit A
- 5308 Larkin St Unit B
- 2115 Detering St
- 5610 Kiam St Unit D
- 5336 Darling St Unit ID1225767P
- 5413 Kiam St Unit B
- 2212 Radcliffe St
- 5433 Kiam St Unit B
- 5453 Larkin St
- 5507 Darling St
- 5334 Kiam St Unit C
- 5319 Kiam St Unit C
- 543 T C Jester Blvd Unit ID1225766P
- 2115 Radcliffe St
- 2103 Radcliffe St Unit ID1225772P
- 5308 Larkin St Unit B
- 2211 Detering St Unit B
- 5522 Larkin St Unit ID1056420P
- 2210 Detering St
- 5525 Kiam St Unit C
- 5520 Kiam St Unit A
- 5509 Cornish St
- 5528 Larkin St Unit C
- 5233 Darling St
