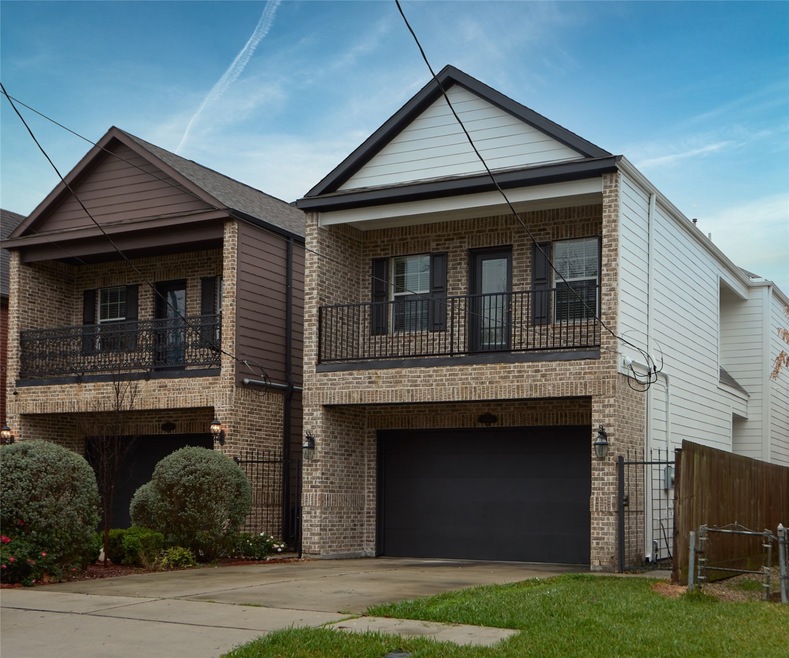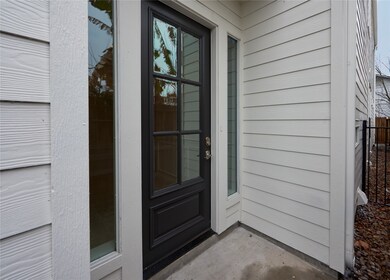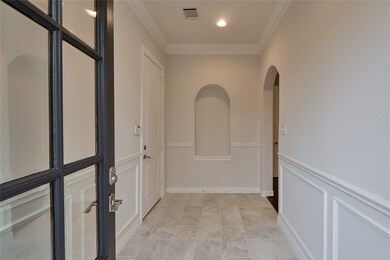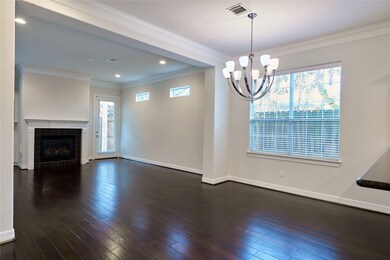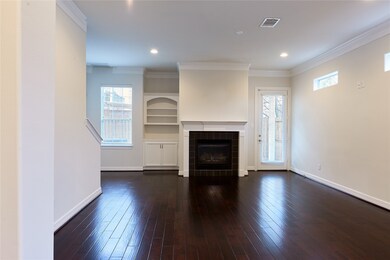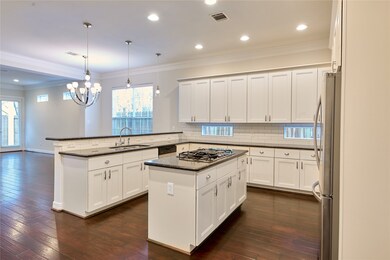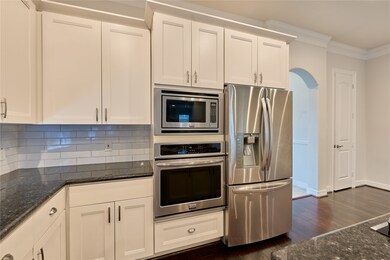
5406 Darling St Unit A Houston, TX 77007
Cottage Grove NeighborhoodHighlights
- Deck
- Wood Flooring
- High Ceiling
- Traditional Architecture
- Hollywood Bathroom
- Granite Countertops
About This Home
As of September 2024Well maintained home located in the bustling Cottage Grove neighborhood. The home has refinished hardwood floors, fresh paint inside and out and a couple of more updates throughout. This home is a couple of blocks from I-10 and minutes from Rice Military,The Galleria, Downtown and excellent dining and entertainment. Don't miss your chance to view this home!
Last Agent to Sell the Property
Tentori Properties, LLC License #0513391 Listed on: 02/13/2021
Home Details
Home Type
- Single Family
Est. Annual Taxes
- $10,082
Year Built
- Built in 2013
Lot Details
- 2,688 Sq Ft Lot
- Back Yard Fenced
Parking
- Attached Garage
Home Design
- Traditional Architecture
- Brick Exterior Construction
- Slab Foundation
- Composition Roof
- Cement Siding
Interior Spaces
- 2,482 Sq Ft Home
- 2-Story Property
- High Ceiling
- Ceiling Fan
- Gas Fireplace
- Formal Entry
- Family Room Off Kitchen
- Living Room
- Open Floorplan
- Home Office
Kitchen
- Breakfast Bar
- Electric Oven
- Gas Cooktop
- <<microwave>>
- Dishwasher
- Kitchen Island
- Granite Countertops
- Disposal
Flooring
- Wood
- Carpet
- Tile
Bedrooms and Bathrooms
- 3 Bedrooms
- En-Suite Primary Bedroom
- Dual Sinks
- Hollywood Bathroom
Laundry
- Dryer
- Washer
Home Security
- Security System Owned
- Fire and Smoke Detector
Eco-Friendly Details
- Energy-Efficient Windows with Low Emissivity
- Energy-Efficient HVAC
- Energy-Efficient Thermostat
Outdoor Features
- Balcony
- Deck
- Covered patio or porch
Schools
- Memorial Elementary School
- Hogg Middle School
- Waltrip High School
Utilities
- Central Heating and Cooling System
- Heating System Uses Gas
- Programmable Thermostat
Community Details
- Cottage Grove 3 Subdivision
Ownership History
Purchase Details
Home Financials for this Owner
Home Financials are based on the most recent Mortgage that was taken out on this home.Purchase Details
Purchase Details
Home Financials for this Owner
Home Financials are based on the most recent Mortgage that was taken out on this home.Purchase Details
Home Financials for this Owner
Home Financials are based on the most recent Mortgage that was taken out on this home.Purchase Details
Similar Homes in Houston, TX
Home Values in the Area
Average Home Value in this Area
Purchase History
| Date | Type | Sale Price | Title Company |
|---|---|---|---|
| Special Warranty Deed | -- | Chicago Title | |
| Warranty Deed | -- | Chicago Title | |
| Vendors Lien | -- | Charter Title Company | |
| Deed | -- | Chicago Title Company | |
| Deed | -- | Chicago Title Company | |
| Warranty Deed | -- | Chicago Title |
Mortgage History
| Date | Status | Loan Amount | Loan Type |
|---|---|---|---|
| Previous Owner | $347,920 | New Conventional | |
| Previous Owner | $398,900 | New Conventional |
Property History
| Date | Event | Price | Change | Sq Ft Price |
|---|---|---|---|---|
| 07/11/2025 07/11/25 | For Sale | $565,000 | +12.0% | $228 / Sq Ft |
| 09/09/2024 09/09/24 | Sold | -- | -- | -- |
| 08/26/2024 08/26/24 | Pending | -- | -- | -- |
| 08/16/2024 08/16/24 | Price Changed | $504,500 | -3.0% | $203 / Sq Ft |
| 07/03/2024 07/03/24 | For Sale | $520,000 | +19.6% | $210 / Sq Ft |
| 03/25/2021 03/25/21 | Sold | -- | -- | -- |
| 02/23/2021 02/23/21 | Pending | -- | -- | -- |
| 02/13/2021 02/13/21 | For Sale | $434,900 | -- | $175 / Sq Ft |
Tax History Compared to Growth
Tax History
| Year | Tax Paid | Tax Assessment Tax Assessment Total Assessment is a certain percentage of the fair market value that is determined by local assessors to be the total taxable value of land and additions on the property. | Land | Improvement |
|---|---|---|---|---|
| 2024 | $11,095 | $530,274 | $188,160 | $342,114 |
| 2023 | $11,095 | $491,791 | $161,280 | $330,511 |
| 2022 | $9,798 | $445,000 | $147,840 | $297,160 |
| 2021 | $10,000 | $429,063 | $142,464 | $286,599 |
| 2020 | $10,175 | $420,192 | $134,400 | $285,792 |
| 2019 | $9,999 | $395,135 | $129,700 | $265,435 |
| 2018 | $7,998 | $407,957 | $103,760 | $304,197 |
| 2017 | $10,315 | $407,957 | $103,760 | $304,197 |
| 2016 | $10,315 | $407,957 | $103,760 | $304,197 |
| 2015 | $9,864 | $0 | $0 | $0 |
| 2014 | $9,864 | $383,697 | $181,125 | $202,572 |
Agents Affiliated with this Home
-
Megan Latour

Seller's Agent in 2025
Megan Latour
JLA Realty
(281) 435-3356
1 in this area
124 Total Sales
-
Randall Custer, MBA

Seller's Agent in 2024
Randall Custer, MBA
Better Homes and Gardens Real Estate Gary Greene - West Gray
(713) 494-6576
3 in this area
73 Total Sales
-
Beto Tentori

Seller's Agent in 2021
Beto Tentori
Tentori Properties, LLC
(832) 314-5803
1 in this area
61 Total Sales
-
Laura Bazbaz

Buyer's Agent in 2021
Laura Bazbaz
Compass RE Texas, LLC - The Heights
(832) 795-1093
2 in this area
38 Total Sales
Map
Source: Houston Association of REALTORS®
MLS Number: 51693791
APN: 0102140000156
- 5340 Darling St Unit A
- 5342 Petty St
- 5413 Kiam St Unit B
- 5421 Larkin St
- 5439 Darling St
- 5429 Larkin St
- 5405 Larkin St
- 5401 Larkin St
- 5325 Petty St Unit B
- 5413 Larkin St
- 5507 Darling St
- 0 Cornish St
- 5329 Kansas St
- 5308 Larkin St Unit B
- 2517 Radcliffe St
- 2519 Radcliffe St
- 5505 Kansas St
- 5525 Petty St Unit A
- 5239 Kiam St
- 5522 Kiam St Unit A
