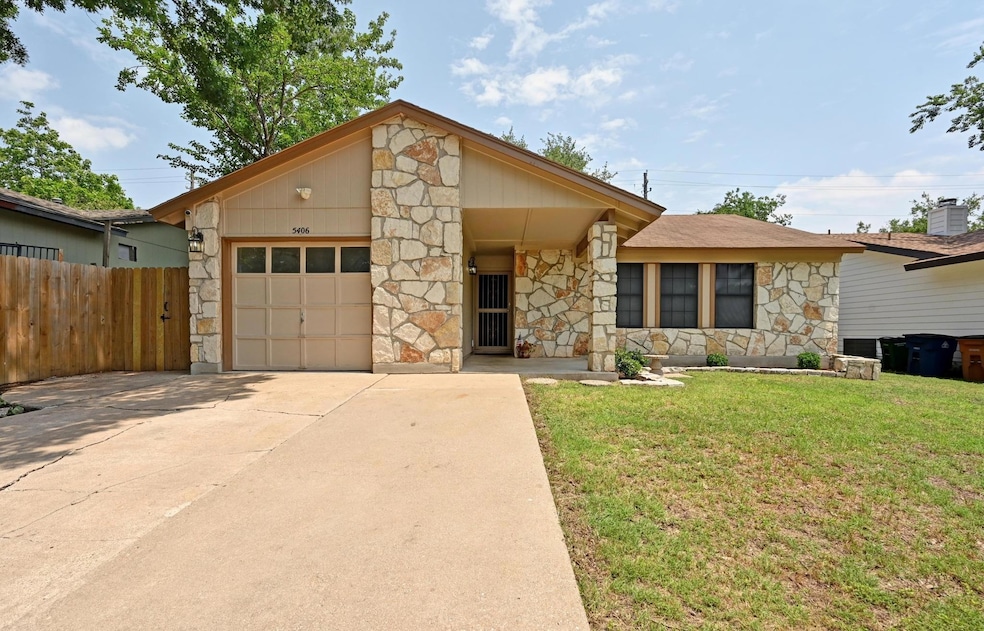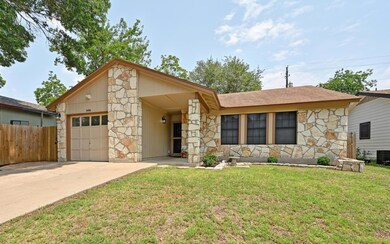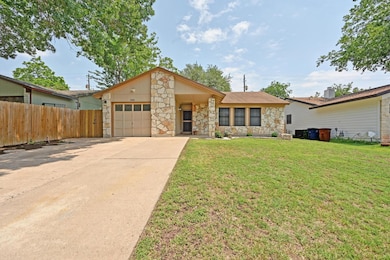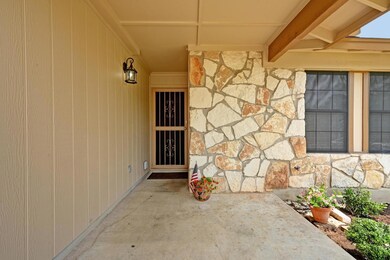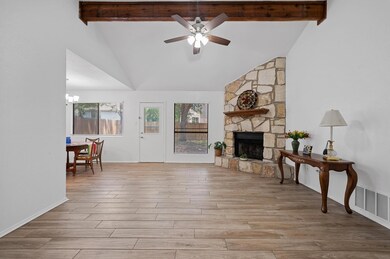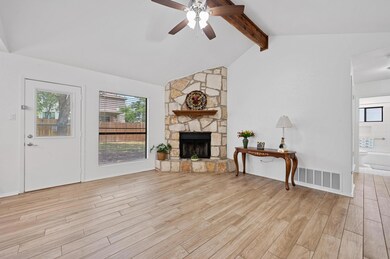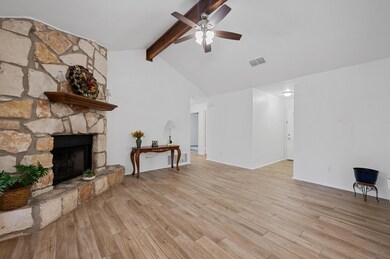5406 Fence Row Austin, TX 78744
McKinney NeighborhoodHighlights
- Property is near public transit
- Private Yard
- Corian Countertops
- Vaulted Ceiling
- No HOA
- Side by Side Parking
About This Home
Check out the Bonus Room! 1/2 of garage converted to be indoor utility room as well as bonus area for play or creative time.; Totally upgraded counters, cabinets, recent appliances and fresh paint. Recent tile in Kitchen and Bathroom and new ceiling fans and light fixtures. This is a comfortable and clean house ready for you to relax and enjoy being close to major employers and shopping.
Listing Agent
eXp Realty, LLC Brokerage Phone: (512) 541-5826 License #0614348 Listed on: 07/07/2025

Home Details
Home Type
- Single Family
Est. Annual Taxes
- $6,291
Year Built
- Built in 1986 | Remodeled
Lot Details
- 5,985 Sq Ft Lot
- South Facing Home
- Private Yard
- Front Yard
Home Design
- Slab Foundation
- Stone Siding
Interior Spaces
- 1,008 Sq Ft Home
- 1-Story Property
- Vaulted Ceiling
- Ceiling Fan
- Living Room with Fireplace
- Laminate Flooring
Kitchen
- Dishwasher
- Corian Countertops
Bedrooms and Bathrooms
- 3 Main Level Bedrooms
- 1 Full Bathroom
Parking
- 2 Parking Spaces
- Side by Side Parking
Schools
- Del Valle Elementary School
- Ojeda Middle School
- Del Valle High School
Utilities
- Central Heating and Cooling System
- Sewer Not Available
Additional Features
- Accessible Full Bathroom
- Property is near public transit
Listing and Financial Details
- Security Deposit $1,980
- Tenant pays for all utilities
- $60 Application Fee
- Assessor Parcel Number 03200607160000
- Tax Block J
Community Details
Overview
- No Home Owners Association
- Williamson Creek Sec 01 A Subdivision
Pet Policy
- Pet Deposit $500
- Dogs and Cats Allowed
- Medium pets allowed
Map
Source: Unlock MLS (Austin Board of REALTORS®)
MLS Number: 7813125
APN: 294193
- 4808 Peach Grove Ct
- 4808 Brook Creek Cove
- 5708 Spring Meadow Rd
- 4904 Nuckols Crossing Rd
- 4906 Gnarled Oak Cove
- 5005, 5015, 5017, 00 Maufrais Ln
- 5608 Apple Orchard Ln
- 5509 Teri Rd
- 5000 Acorn Grove Ct
- 5607 Apple Orchard Ln
- 5006 Acorn Grove Ct
- 5808 Spring Meadow Rd
- 258 Trickling Brook Rd
- 5702 Meadow Crest
- 5802 Teri Rd
- 5009 Mashie Cove
- 5605 China Berry Rd
- 5707 China Berry Rd
- 4807 Pewter Ln
- 5400 Blackjack Cove
- 5403 S Hearsey Dr
- 5501 S Hearsey Dr
- 4808 Spring Meadow Cove
- 6904 Deep Crescent Unit B
- 5303 Spring Meadow Rd Unit A
- 5303 Spring Meadow Rd Unit A
- 5301 Apple Orchard Ln
- 4600 Nuckols Crossing Rd
- 4904 Gnarled Oak Cove
- 4400 Nuckols Rd
- 5807 Spring Meadow Rd
- 5710 Lark Creek Dr
- 5808 Spring Meadow Rd
- 5803 Viewpoint Dr
- 5004 Mashie Cove Unit B
- 5011 Copperbend Blvd Unit A
- 5202 Bogey Ct Unit A
- 4800 Pewter Ln
- 4611 Cedargrove Dr
- 5804 Loblolly Ln Unit 95
