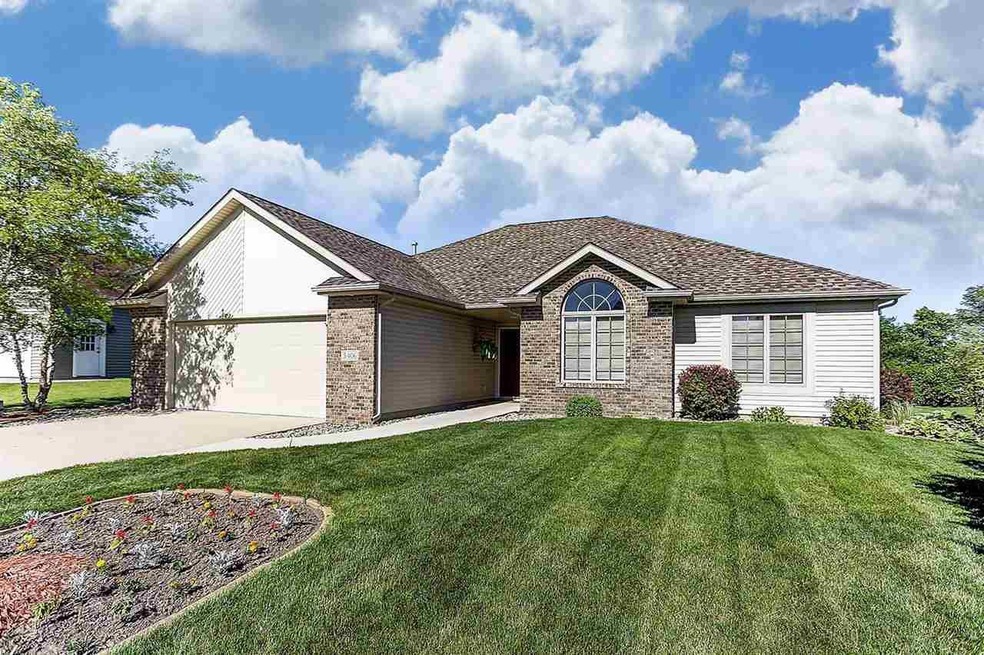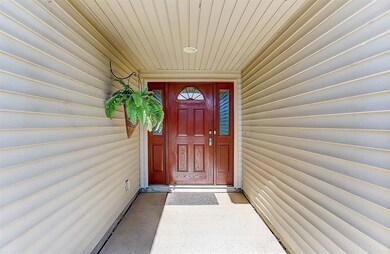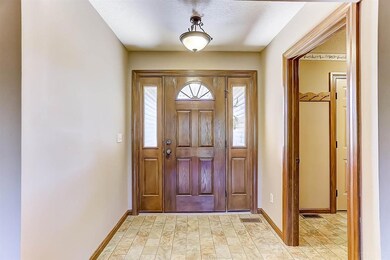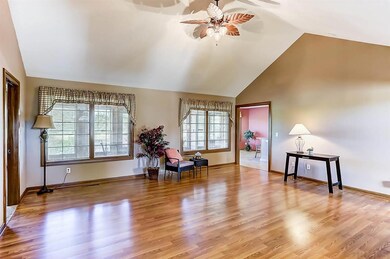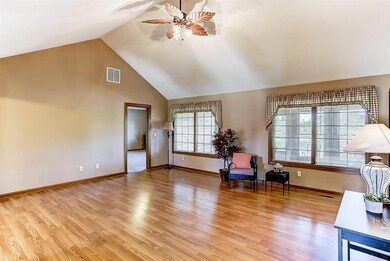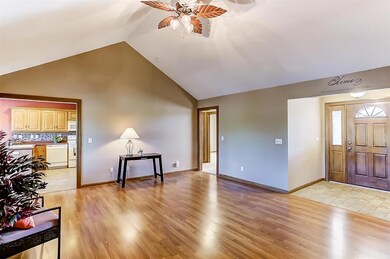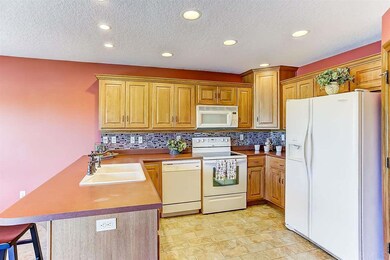
5406 Kodiak Trail Auburn, IN 46706
Highlights
- Waterfront
- Ranch Style House
- Enclosed patio or porch
- Lake, Pond or Stream
- Cathedral Ceiling
- Walk-In Pantry
About This Home
As of November 2020Pond View~ Awesome Ranch that is ready for you to make it yours! 3 bedroom Split floor plan. Breakfast bar and pantry in the Spacious Eat-in kitchen. Hickory cabinets throughout the house. All bedrooms have walk-in closets! Enclosed rear porch walks out to Pond. Bear Creek has Awesome walking trails! This home is very nicely landscaped & has an Oversized garage. Square Footage of home is 1,564 plus 3-Season Room at 190 SF.
Last Agent to Sell the Property
Mike Thomas Associates, Inc. Listed on: 06/02/2017

Home Details
Home Type
- Single Family
Est. Annual Taxes
- $1,112
Year Built
- Built in 2006
Lot Details
- 0.29 Acre Lot
- Lot Dimensions are 80x130
- Waterfront
- Rural Setting
- Landscaped
HOA Fees
- $30 Monthly HOA Fees
Parking
- 2 Car Attached Garage
- Garage Door Opener
- Driveway
Home Design
- Ranch Style House
- Traditional Architecture
- Brick Exterior Construction
- Slab Foundation
- Asphalt Roof
- Vinyl Construction Material
Interior Spaces
- 1,564 Sq Ft Home
- Tray Ceiling
- Cathedral Ceiling
- Ceiling Fan
- Pull Down Stairs to Attic
- Fire and Smoke Detector
Kitchen
- Eat-In Kitchen
- Breakfast Bar
- Walk-In Pantry
- Oven or Range
- Laminate Countertops
- Disposal
Flooring
- Carpet
- Laminate
- Vinyl
Bedrooms and Bathrooms
- 3 Bedrooms
- Split Bedroom Floorplan
- Walk-In Closet
- 2 Full Bathrooms
Laundry
- Laundry on main level
- Washer and Gas Dryer Hookup
Outdoor Features
- Lake, Pond or Stream
- Enclosed patio or porch
Schools
- J.R. Watson Elementary School
- Dekalb Middle School
- Dekalb High School
Utilities
- Forced Air Heating and Cooling System
- Heating System Uses Gas
- Cable TV Available
Listing and Financial Details
- Assessor Parcel Number 17-10-09-100-036.000-009
Community Details
Recreation
- Community Playground
Ownership History
Purchase Details
Home Financials for this Owner
Home Financials are based on the most recent Mortgage that was taken out on this home.Purchase Details
Home Financials for this Owner
Home Financials are based on the most recent Mortgage that was taken out on this home.Purchase Details
Home Financials for this Owner
Home Financials are based on the most recent Mortgage that was taken out on this home.Similar Homes in Auburn, IN
Home Values in the Area
Average Home Value in this Area
Purchase History
| Date | Type | Sale Price | Title Company |
|---|---|---|---|
| Warranty Deed | -- | None Available | |
| Interfamily Deed Transfer | -- | Vantage Point Title Inc | |
| Warranty Deed | -- | Centurion Land Title Inc |
Mortgage History
| Date | Status | Loan Amount | Loan Type |
|---|---|---|---|
| Open | $188,000 | New Conventional | |
| Previous Owner | $158,730 | FHA | |
| Previous Owner | $149,623 | FHA | |
| Previous Owner | $37,000 | Stand Alone Second | |
| Previous Owner | $105,820 | FHA | |
| Previous Owner | $50,000 | New Conventional | |
| Previous Owner | $33,700 | Credit Line Revolving | |
| Previous Owner | $35,000 | Stand Alone Second | |
| Previous Owner | $135,000 | New Conventional | |
| Previous Owner | $135,000 | Construction |
Property History
| Date | Event | Price | Change | Sq Ft Price |
|---|---|---|---|---|
| 11/30/2020 11/30/20 | Sold | $235,000 | 0.0% | $132 / Sq Ft |
| 10/16/2020 10/16/20 | Pending | -- | -- | -- |
| 10/14/2020 10/14/20 | For Sale | $234,900 | +47.7% | $132 / Sq Ft |
| 10/05/2017 10/05/17 | Sold | $159,000 | -26.0% | $102 / Sq Ft |
| 09/05/2017 09/05/17 | Pending | -- | -- | -- |
| 06/02/2017 06/02/17 | For Sale | $215,000 | -- | $137 / Sq Ft |
Tax History Compared to Growth
Tax History
| Year | Tax Paid | Tax Assessment Tax Assessment Total Assessment is a certain percentage of the fair market value that is determined by local assessors to be the total taxable value of land and additions on the property. | Land | Improvement |
|---|---|---|---|---|
| 2024 | $1,539 | $330,900 | $56,200 | $274,700 |
| 2023 | $1,378 | $308,800 | $52,500 | $256,300 |
| 2022 | $1,408 | $271,400 | $44,900 | $226,500 |
| 2021 | $1,339 | $246,600 | $43,600 | $203,000 |
| 2020 | $1,231 | $238,900 | $43,600 | $195,300 |
| 2019 | $1,201 | $222,300 | $43,600 | $178,700 |
| 2018 | $1,130 | $203,700 | $28,900 | $174,800 |
| 2017 | $1,110 | $198,700 | $28,900 | $169,800 |
| 2016 | $1,164 | $200,900 | $28,900 | $172,000 |
| 2014 | $1,100 | $174,700 | $28,900 | $145,800 |
Agents Affiliated with this Home
-
Ken Richardson
K
Seller's Agent in 2020
Ken Richardson
Ken Richardson Realty Company
(260) 413-6058
50 Total Sales
-
L
Buyer's Agent in 2020
Laura Cobbs
CENTURY 21 Bradley Realty, Inc
(260) 409-4394
-
Charlotte Suntken

Seller's Agent in 2017
Charlotte Suntken
Mike Thomas Associates, Inc.
(260) 927-3699
116 Total Sales
Map
Source: Indiana Regional MLS
MLS Number: 201724786
APN: 17-10-09-100-036.000-009
- 5399 Kodiak Trail
- 5406 Bear Creek Pass
- 5410 Bear Creek Pass
- 5371 Bear Creek Pass
- 9000 E North County Line - Lot 4 Rd
- 9000 E North County Line - Lot 3 Rd
- 9000 E North County Line - Lot 2 Rd
- 9000 E North County Line - Lot1 Rd
- 9000 E North County Line Rd
- 5546 Bear Creek Pass
- 3427 Bruin Pass
- 3418 Bruin Pass
- 3410 Bruin Pass
- 5618 Bear Creek Pass
- 3411 Beowulf Run
- 5610 Bear Creek Pass
- 3414 Beowulf Run
- 3428 Beowulf Run
- 3579 County Road 52
- 2361 Serenity Ct
