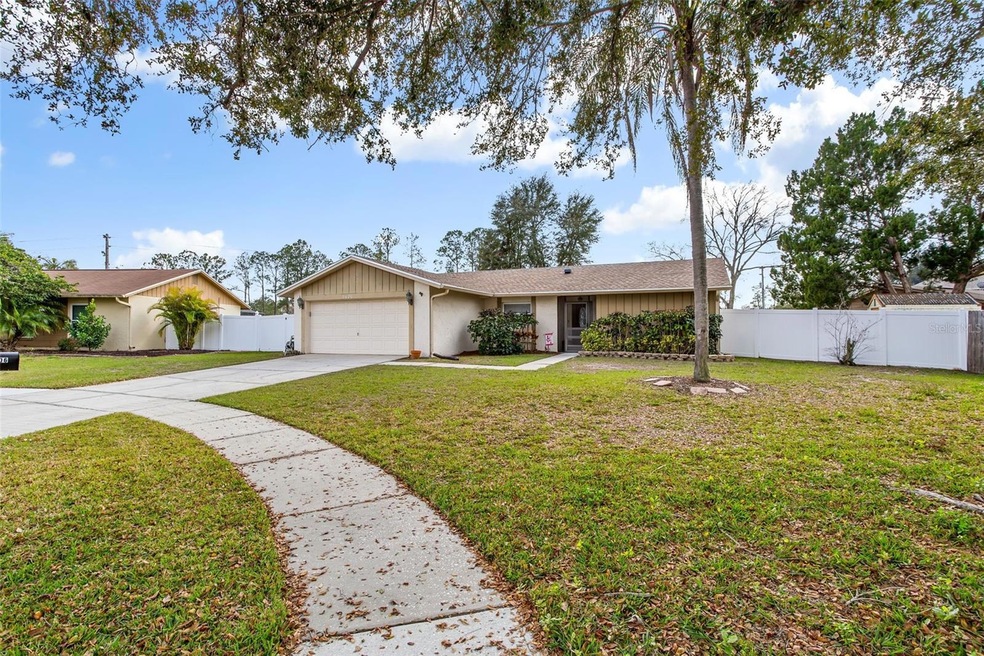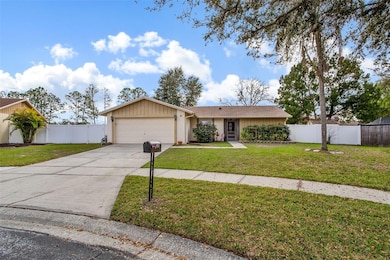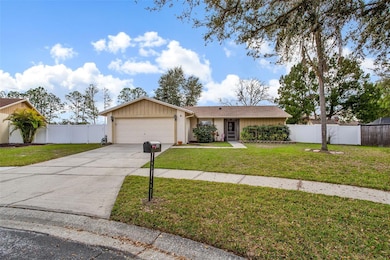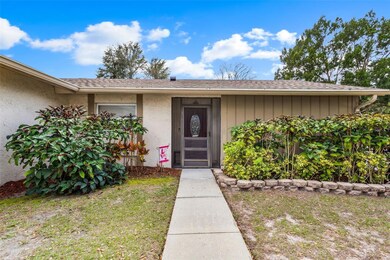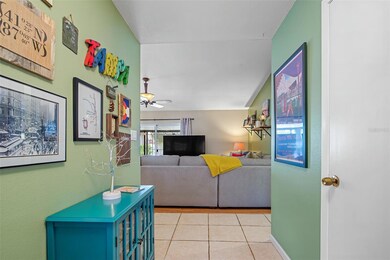
5406 Oak Cradle Ct Tampa, FL 33624
Country Place NeighborhoodHighlights
- In Ground Pool
- Open Floorplan
- Pool View
- Northwest Elementary School Rated A
- Cathedral Ceiling
- 1-minute walk to Country Place West Park
About This Home
As of March 2024A gem of a home, a dream lot with a tropical backyard oasis located on a cul-de-sac and located in the Steinbrenner HS district. Yes, you can have all of this with an affordable price tag. Step inside to this wide open floorplan with a newer kitchen featuring granite counter tops, stainless appliances, breakfast bar and a charming built in coffee bar/storage space. The kitchen overlooks the dining area and large family room. The primary bedroom is private offering lots of natural light, a walk in closet and remodeled bathroom. The secondary bedrooms are both spacious and share a perfect bath. A quarter of an acre with a new vinyl privacy fence(2023), a gorgeous salt water pool, a huge lanai with a custom bar for entertaining and a nearly new hot tub(2023). The home also features a brand new roof(2024), newer double paned windows and slider, updated electrical panel, an outdoor shed for extra storage located in a superb location with a low HOA fee of $150.00 a year. Truly a fantastic home with no wasted space. Walk to the community park, publix and dining. Couldn't ask for a better location. Wonderful opportunity to purchase this turn key home.
Last Agent to Sell the Property
MURRAY BELL REAL ESTATE LLC Brokerage Phone: 813-629-8202 License #619217 Listed on: 02/23/2024
Home Details
Home Type
- Single Family
Est. Annual Taxes
- $4,168
Year Built
- Built in 1984
Lot Details
- 10,283 Sq Ft Lot
- Cul-De-Sac
- Southeast Facing Home
- Oversized Lot
- Property is zoned PD
HOA Fees
- $13 Monthly HOA Fees
Parking
- 2 Car Attached Garage
Home Design
- Slab Foundation
- Shingle Roof
- Block Exterior
Interior Spaces
- 1,323 Sq Ft Home
- Open Floorplan
- Dry Bar
- Cathedral Ceiling
- Ceiling Fan
- Family Room Off Kitchen
- Pool Views
Kitchen
- Range
- Microwave
- Dishwasher
- Solid Surface Countertops
- Disposal
Flooring
- Laminate
- Ceramic Tile
Bedrooms and Bathrooms
- 3 Bedrooms
- Walk-In Closet
- 2 Full Bathrooms
Laundry
- Laundry in Garage
- Dryer
- Washer
Pool
- In Ground Pool
- Heated Spa
- Gunite Pool
- Saltwater Pool
- Above Ground Spa
Outdoor Features
- Shed
Schools
- Northwest Elementary School
- Hill Middle School
- Steinbrenner High School
Utilities
- Central Heating and Cooling System
- Electric Water Heater
Community Details
- Greenacre Properties/Melinda Association, Phone Number (813) 600-1100
- Visit Association Website
- Country Place West Unit Ii Subdivision
Listing and Financial Details
- Visit Down Payment Resource Website
- Legal Lot and Block 3 / 9
- Assessor Parcel Number U-31-27-18-0PY-000009-00003.0
Ownership History
Purchase Details
Home Financials for this Owner
Home Financials are based on the most recent Mortgage that was taken out on this home.Purchase Details
Home Financials for this Owner
Home Financials are based on the most recent Mortgage that was taken out on this home.Purchase Details
Purchase Details
Home Financials for this Owner
Home Financials are based on the most recent Mortgage that was taken out on this home.Purchase Details
Similar Homes in Tampa, FL
Home Values in the Area
Average Home Value in this Area
Purchase History
| Date | Type | Sale Price | Title Company |
|---|---|---|---|
| Warranty Deed | $448,000 | First American Title Insurance | |
| Warranty Deed | $241,000 | First American Title Ins Co | |
| Quit Claim Deed | -- | Attorney | |
| Warranty Deed | $88,000 | -- | |
| Warranty Deed | -- | -- |
Mortgage History
| Date | Status | Loan Amount | Loan Type |
|---|---|---|---|
| Open | $433,000 | New Conventional | |
| Previous Owner | $228,000 | New Conventional | |
| Previous Owner | $228,950 | New Conventional | |
| Previous Owner | $104,000 | New Conventional | |
| Previous Owner | $15,000 | Credit Line Revolving | |
| Previous Owner | $113,000 | Unknown | |
| Previous Owner | $20,000 | Credit Line Revolving | |
| Previous Owner | $104,700 | New Conventional | |
| Previous Owner | $24,550 | Credit Line Revolving | |
| Previous Owner | $6,500 | New Conventional | |
| Previous Owner | $71,000 | New Conventional |
Property History
| Date | Event | Price | Change | Sq Ft Price |
|---|---|---|---|---|
| 03/29/2024 03/29/24 | Sold | $448,000 | -0.4% | $339 / Sq Ft |
| 02/25/2024 02/25/24 | Pending | -- | -- | -- |
| 02/23/2024 02/23/24 | For Sale | $449,900 | +86.7% | $340 / Sq Ft |
| 08/17/2018 08/17/18 | Off Market | $241,000 | -- | -- |
| 03/23/2017 03/23/17 | Sold | $241,000 | +0.5% | $182 / Sq Ft |
| 02/12/2017 02/12/17 | Pending | -- | -- | -- |
| 02/10/2017 02/10/17 | For Sale | $239,900 | -- | $181 / Sq Ft |
Tax History Compared to Growth
Tax History
| Year | Tax Paid | Tax Assessment Tax Assessment Total Assessment is a certain percentage of the fair market value that is determined by local assessors to be the total taxable value of land and additions on the property. | Land | Improvement |
|---|---|---|---|---|
| 2024 | $4,324 | $251,459 | -- | -- |
| 2023 | $4,168 | $244,135 | $0 | $0 |
| 2022 | $3,965 | $237,024 | $0 | $0 |
| 2021 | $3,908 | $230,120 | $0 | $0 |
| 2020 | $3,815 | $226,943 | $0 | $0 |
| 2019 | $3,703 | $221,841 | $53,410 | $168,431 |
| 2018 | $3,821 | $227,089 | $0 | $0 |
| 2017 | $1,964 | $168,057 | $0 | $0 |
| 2016 | $1,928 | $123,479 | $0 | $0 |
| 2015 | $1,947 | $122,621 | $0 | $0 |
| 2014 | $1,922 | $121,648 | $0 | $0 |
| 2013 | -- | $119,850 | $0 | $0 |
Agents Affiliated with this Home
-
Kimberly Murray Bell

Seller's Agent in 2024
Kimberly Murray Bell
MURRAY BELL REAL ESTATE LLC
(813) 629-8202
1 in this area
32 Total Sales
-
Tulio Zuloaga

Buyer's Agent in 2024
Tulio Zuloaga
EXP REALTY LLC
(727) 403-0985
1 in this area
75 Total Sales
-
Natalie Schluntz
N
Seller's Agent in 2017
Natalie Schluntz
FUTURE HOME REALTY INC
(813) 263-3848
40 Total Sales
Map
Source: Stellar MLS
MLS Number: T3506526
APN: U-31-27-18-0PY-000009-00003.0
- 15916 Marshfield Dr
- 15925 Marshfield Dr
- 15917 Crying Wind Dr
- 5525 Turtle Crossing Loop
- 5105 Garden Vale Ave
- 15612 Howell Park Ln
- 16032 Eagle River Way
- 4915 Pennsbury Dr
- 5704 Half Moon Lake Rd
- 16201 Country Crossing Dr
- 0 Carey Rd
- 5720 Half Moon Lake Rd
- 15808 Willowdale Rd
- 0 Wilcox Rd Unit W7849727
- 15906 Country Farm Place
- 16116 Manorwood Cir
- 16505 Cayman Dr
- 16213 Dew Drop Ln
- 16138 Manorwood Cir
- 16116 Gardendale Dr
