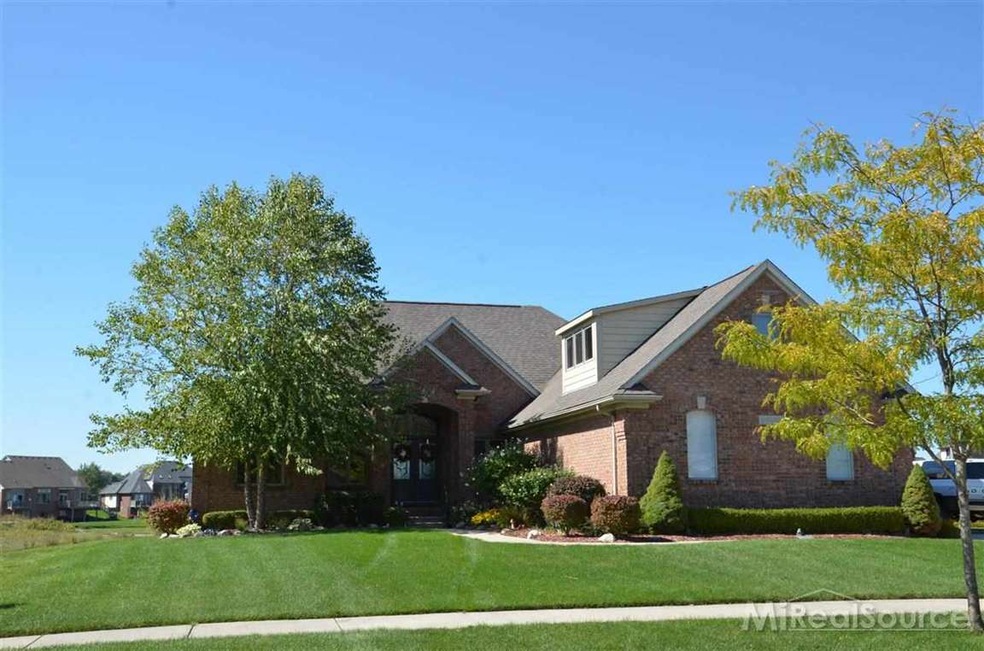
$649,900
- 4 Beds
- 4 Baths
- 3,107 Sq Ft
- 35743 Addison Dr
- New Baltimore, MI
Welcome to this truly remarkable custom full brick ranch, located in the highly sought-after Windridge Estates of New Baltimore. Built with superior craftsmanship, this home offers a perfect blend of timeless elegance, thoughtful design, and expansive living space.Step inside to a grand oversized kitchen featuring endless granite countertops, rich custom cabinetry, and a large walk-in pantry. The
Brett Knybel KW Platinum
