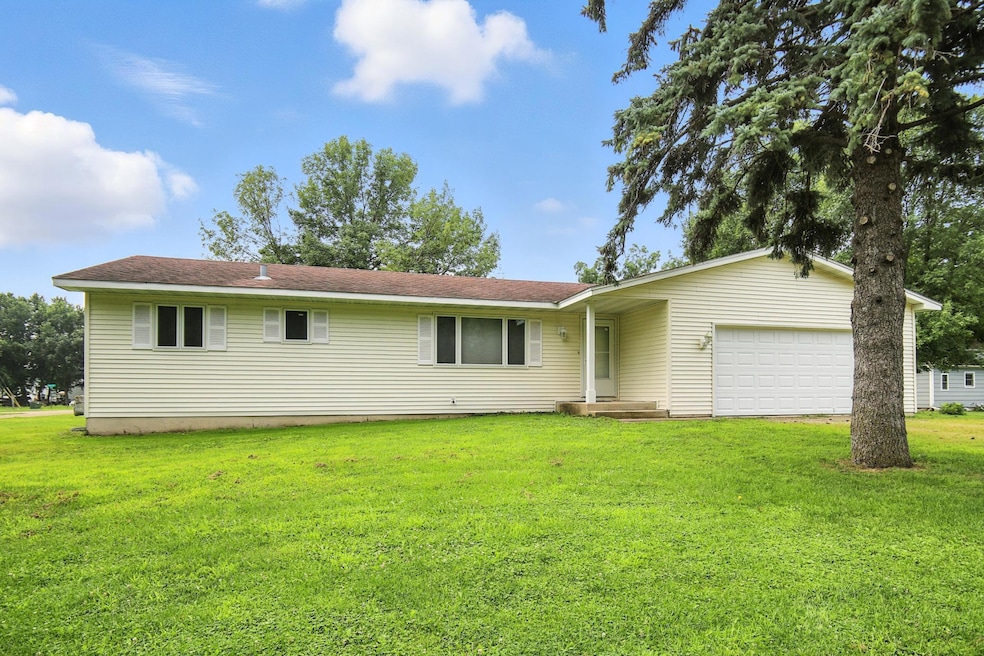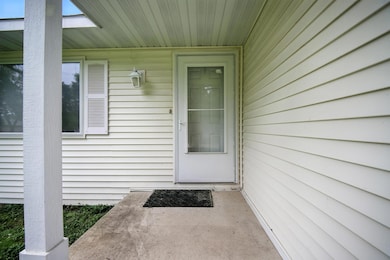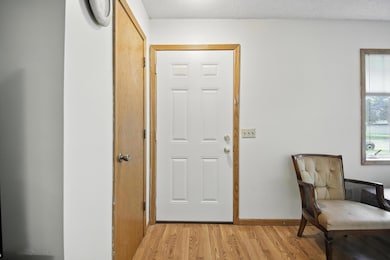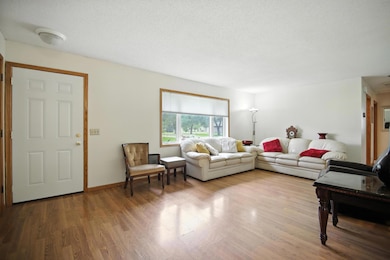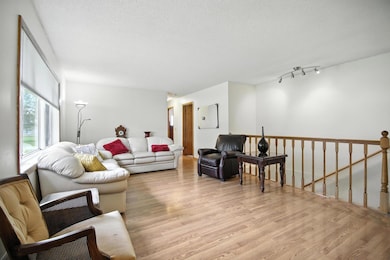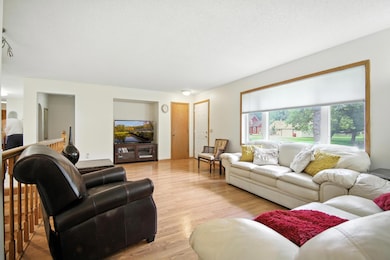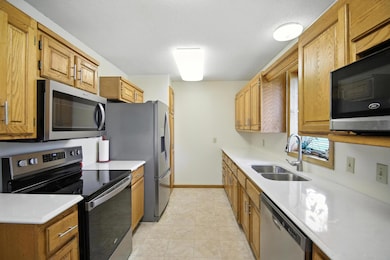54067 267th St Lansing, MN 55950
Estimated payment $1,225/month
Highlights
- No HOA
- Patio
- Forced Air Heating and Cooling System
- 2 Car Attached Garage
- 1-Story Property
About This Home
Nestled in the heart of charming Lansing, this inviting three-bedroom, two-bathroom home offers the perfect blend of comfort and modern updates. Situated on a spacious corner lot, the property boasts newer windows and siding, ensuring energy efficiency and curb appeal. With all mechanicals recently updated, you can enjoy peace of mind and worry-free living. Step inside to discover a beautifully renovated dining and kitchen area, complete with sleek, new appliances and stunning Cambria countertops—ideal for both everyday meals and entertaining guests. The expansive basement presents a blank canvas, ready for your personal touch and featuring two egress windows for added safety and natural light. Additional conveniences include an attached double garage and main floor laundry, making daily tasks a breeze. Don't miss the opportunity to own this move-in-ready gem in a friendly, small-town setting.
Home Details
Home Type
- Single Family
Est. Annual Taxes
- $1,466
Year Built
- Built in 1970
Lot Details
- 0.35 Acre Lot
- Lot Dimensions are 116x132
Parking
- 2 Car Attached Garage
Home Design
- Vinyl Siding
Interior Spaces
- 1,312 Sq Ft Home
- 1-Story Property
- Basement Fills Entire Space Under The House
Bedrooms and Bathrooms
- 3 Bedrooms
Additional Features
- Patio
- Forced Air Heating and Cooling System
Community Details
- No Home Owners Association
- Lamereaux Add Subdivision
Listing and Financial Details
- Assessor Parcel Number 080400010
Map
Home Values in the Area
Average Home Value in this Area
Tax History
| Year | Tax Paid | Tax Assessment Tax Assessment Total Assessment is a certain percentage of the fair market value that is determined by local assessors to be the total taxable value of land and additions on the property. | Land | Improvement |
|---|---|---|---|---|
| 2025 | $1,554 | $195,600 | $30,000 | $165,600 |
| 2024 | $1,554 | $164,900 | $20,000 | $144,900 |
| 2023 | $2,102 | $164,100 | $20,000 | $144,100 |
| 2022 | $1,904 | $152,200 | $20,000 | $132,200 |
| 2021 | $1,466 | $120,200 | $32,000 | $88,200 |
| 2020 | $1,196 | $99,300 | $32,000 | $67,300 |
| 2018 | $0 | $148,600 | $32,000 | $116,600 |
| 2017 | $1,912 | $0 | $0 | $0 |
| 2016 | $1,920 | $0 | $0 | $0 |
| 2015 | $2,246 | $0 | $0 | $0 |
| 2012 | $2,246 | $0 | $0 | $0 |
Property History
| Date | Event | Price | List to Sale | Price per Sq Ft |
|---|---|---|---|---|
| 11/20/2025 11/20/25 | Price Changed | $208,900 | -4.6% | $159 / Sq Ft |
| 10/23/2025 10/23/25 | Price Changed | $218,900 | -4.8% | $167 / Sq Ft |
| 09/30/2025 09/30/25 | Price Changed | $229,900 | -4.2% | $175 / Sq Ft |
| 09/05/2025 09/05/25 | Price Changed | $239,900 | -4.0% | $183 / Sq Ft |
| 08/21/2025 08/21/25 | Price Changed | $249,900 | -3.8% | $190 / Sq Ft |
| 08/05/2025 08/05/25 | For Sale | $259,900 | -- | $198 / Sq Ft |
Purchase History
| Date | Type | Sale Price | Title Company |
|---|---|---|---|
| Warranty Deed | $84,900 | North American Title | |
| Interfamily Deed Transfer | -- | None Available |
Mortgage History
| Date | Status | Loan Amount | Loan Type |
|---|---|---|---|
| Open | $80,433 | FHA |
Source: NorthstarMLS
MLS Number: 6762470
APN: 08-040-0010
- TBD 266th St & 539th Ave
- 54224 266 St
- TBD 555th Ave
- TBD 30th Ave NE
- 23779 555th Ave
- 211 Clinton St
- 704 21st Ave NW
- 1905 Burr Oak Dr Unit C
- 1400 18th Ave NW
- 1200 18th Ave NW Unit 137
- 1200 18th Ave NW Unit 125
- 24975 Mower Freeborn Rd
- 904 14th Ave NE
- 1306 18th Dr NE
- 1312 18th St NE
- 705 11th Ave NW
- 1206 12th St NW
- 1100 5th St NW
- 1109 9th St NW
- 605 10th Ave NW
- 704 1st Dr NW
- 911 5th Ave NE
- 611 4th Ave NW Unit A
- 403 12th St NE
- 300 2nd Ave SW Unit 4
- 303 27th St SW
- 203 SW 31st St
- 204 Independence Ave S
- 520 6th St S
- 104 1st St NW
- 750 E Front St
- 301 Giles Place
- 133 W William St
- 524 Park Ave Unit 3
- 913 Abbott St Unit 202
- 909 Janson St
- 1619 W Main St
- 905 3rd St SW
- 800 3rd St SW
- 1501 11th Ave NW
