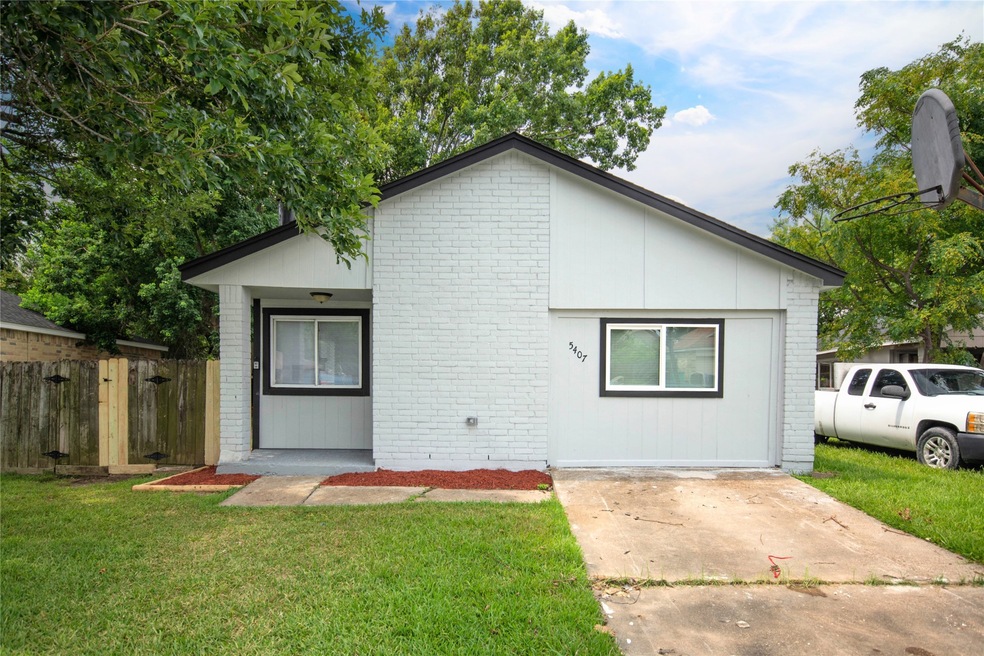5407 Deborah Ln Baytown, TX 77521
Estimated payment $1,330/month
Highlights
- Vaulted Ceiling
- Converted Garage
- Back Yard Fenced and Side Yard
- Traditional Architecture
- Rear Porch
- Central Heating and Cooling System
About This Home
This gorgeous 3-bedroom home is now available in Baytown's Decker Terrace subdivision. The home has been recently renovated and features new vinyl floors, new appliances, quartz counter tops and a large open floor plan. Unwind in front of the fireplace after a long day at work. The master bedroom features a large ensuite with quartz counter tops, a vessel sink, great light fixtures and a large mirror. This house is convenient located near shopping, restaurants, schools, hospitals and Spur 330 and I-10. Home is located within minutes of the Fred Hartman Bridge; imagine the daily drive, what a view. Also, perfect for the outdoor enthusiast as it is located about 10 minutes from Bayland Park, where you can enjoy outdoor activities such as fishing, bird watching, watch the boats or walk along the trail and enjoy the picturesque scenery. Call to schedule a tour today.
Home Details
Home Type
- Single Family
Est. Annual Taxes
- $3,878
Year Built
- Built in 1980
Lot Details
- 5,777 Sq Ft Lot
- East Facing Home
- Back Yard Fenced and Side Yard
Parking
- Converted Garage
Home Design
- Traditional Architecture
- Brick Exterior Construction
- Slab Foundation
- Composition Roof
Interior Spaces
- 1,231 Sq Ft Home
- 1-Story Property
- Vaulted Ceiling
- Ceiling Fan
- Gas Log Fireplace
- Laminate Flooring
- Washer and Electric Dryer Hookup
Kitchen
- Gas Oven
- Gas Range
- Dishwasher
- Disposal
Bedrooms and Bathrooms
- 3 Bedrooms
- 2 Full Bathrooms
Outdoor Features
- Rear Porch
Schools
- Travis Elementary School
- Highlands Junior High School
- Goose Creek Memorial High School
Utilities
- Central Heating and Cooling System
- Heating System Uses Gas
Community Details
- Decker Terrace R/P Subdivision
Map
Home Values in the Area
Average Home Value in this Area
Tax History
| Year | Tax Paid | Tax Assessment Tax Assessment Total Assessment is a certain percentage of the fair market value that is determined by local assessors to be the total taxable value of land and additions on the property. | Land | Improvement |
|---|---|---|---|---|
| 2024 | $3,878 | $161,782 | $30,060 | $131,722 |
| 2023 | $3,878 | $161,941 | $30,060 | $131,881 |
| 2022 | $3,178 | $148,419 | $34,354 | $114,065 |
| 2021 | $3,078 | $127,034 | $34,354 | $92,680 |
| 2020 | $2,830 | $117,617 | $34,354 | $83,263 |
| 2019 | $2,680 | $109,271 | $24,621 | $84,650 |
| 2018 | $1,307 | $87,483 | $17,177 | $70,306 |
| 2017 | $2,219 | $79,656 | $12,597 | $67,059 |
| 2016 | $2,017 | $64,357 | $6,298 | $58,059 |
| 2015 | $1,363 | $64,357 | $6,298 | $58,059 |
| 2014 | $1,363 | $60,841 | $6,298 | $54,543 |
Property History
| Date | Event | Price | Change | Sq Ft Price |
|---|---|---|---|---|
| 09/04/2025 09/04/25 | For Sale | $189,000 | -- | $154 / Sq Ft |
Purchase History
| Date | Type | Sale Price | Title Company |
|---|---|---|---|
| Deed | -- | None Listed On Document |
Mortgage History
| Date | Status | Loan Amount | Loan Type |
|---|---|---|---|
| Open | $120,000 | New Conventional | |
| Previous Owner | $20,000 | Unknown |
Source: Houston Association of REALTORS®
MLS Number: 51889193
APN: 1142540040023
- 5403 Carousel Cir
- 5111 Shirley St
- 5400 Gayla Ln
- 5313 Gayla Ln
- 5301 Hemlock Dr
- 3431 Lantern Ln Unit 4
- 4522 Sage Cir
- 3412 Lantern Ln
- 4518 Sage Cir
- 5318 N Redell Rd
- 5406 Hazel St
- 3400 Surrey St
- 4504 Hemlock Dr
- 4704 Coachman Dr
- 4908 Ripple Creek Dr
- 5407 Vae Dr
- 5423 Lillian St
- 5108 Somerset Dr
- 5004 Fairway Dr
- 5117 Pepper Mill St
- 4601 Village Ln
- 3400 Surrey St
- 4001 Redell Rd
- 4904 Ripple Creek Dr
- 3107 Woodstone Dr
- 5111 Ashwood Dr Unit Main House
- 4601 Quail Hollow Dr
- 4801 Meadowood Dr
- 4320 Mclean Rd
- 4527 Estate Dr
- 4822 W Cedar Bayou Lynchburg Rd
- 3906 Barnacle Ct
- 4803 Forest Ct
- 3400 Shady Hill Dr
- 2800 W Baker Rd
- 6410 Wade Rd
- 2100 W Baker Rd
- 3300 Rollingbrook Dr
- 3717 Emmett Hutto Blvd
- 7515 Bayway Dr Unit 1







