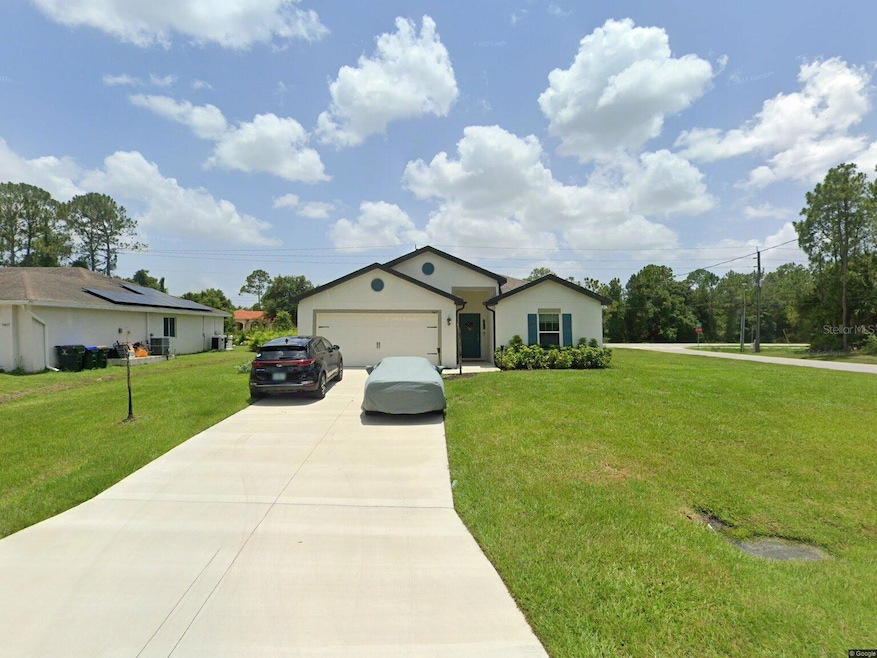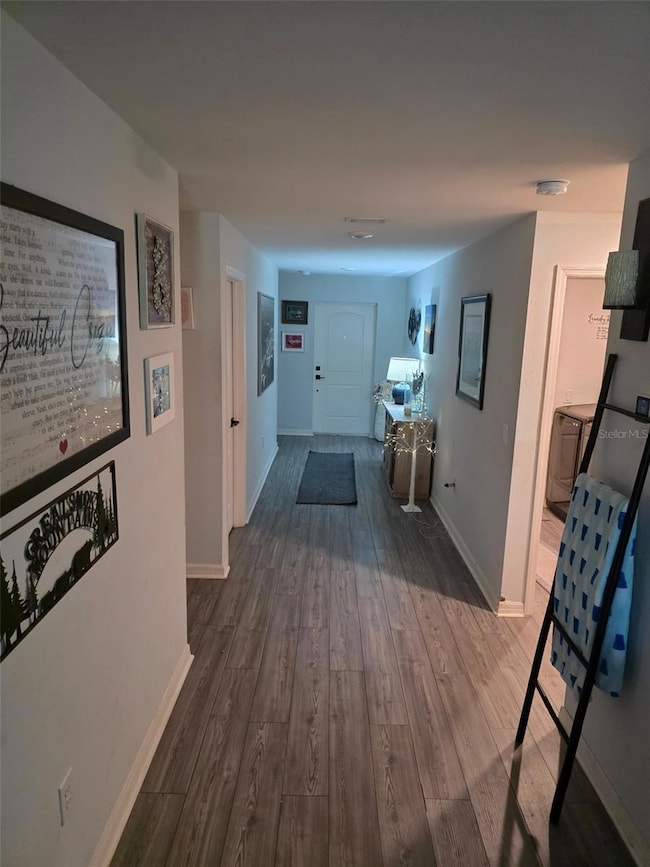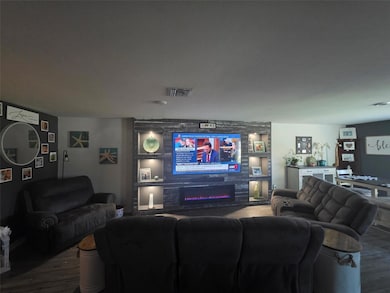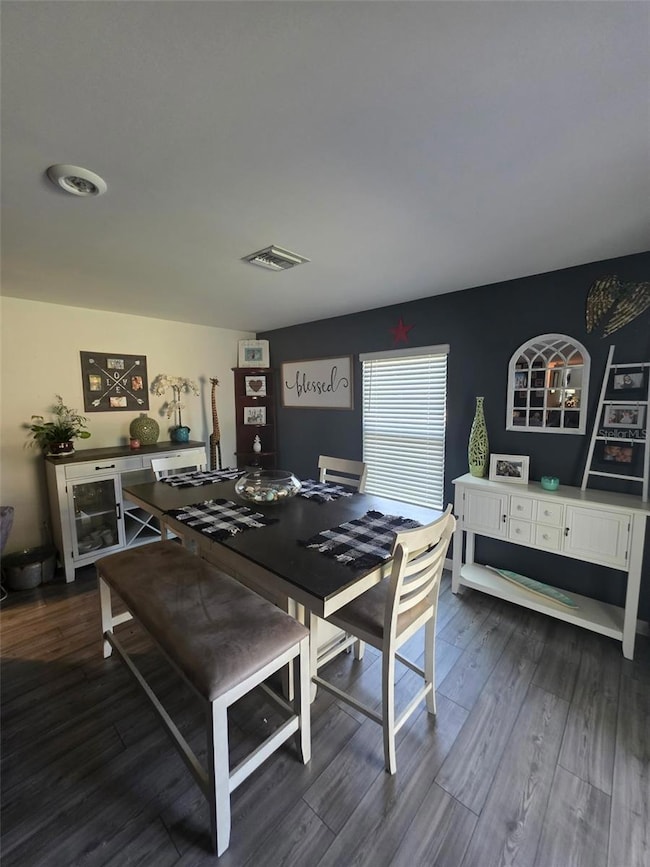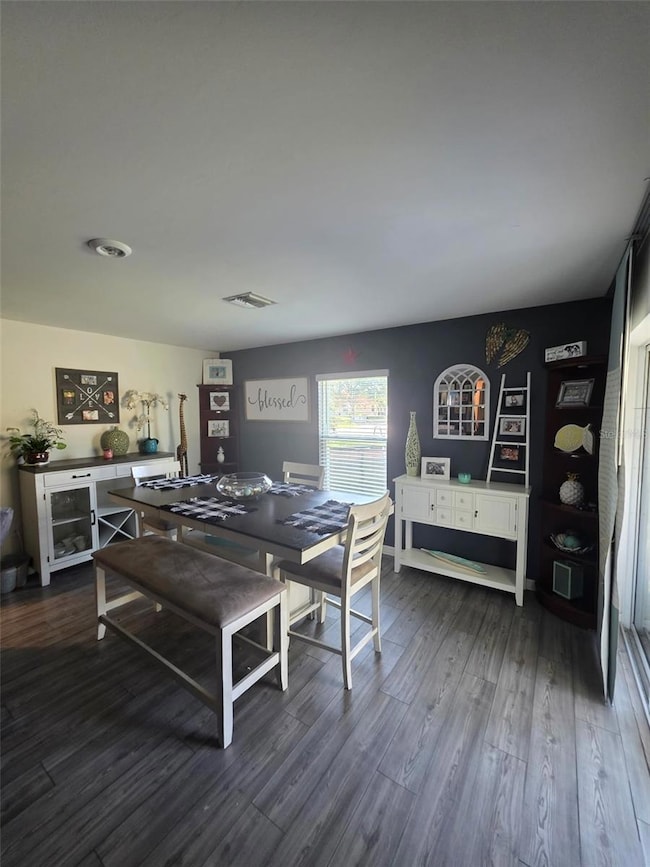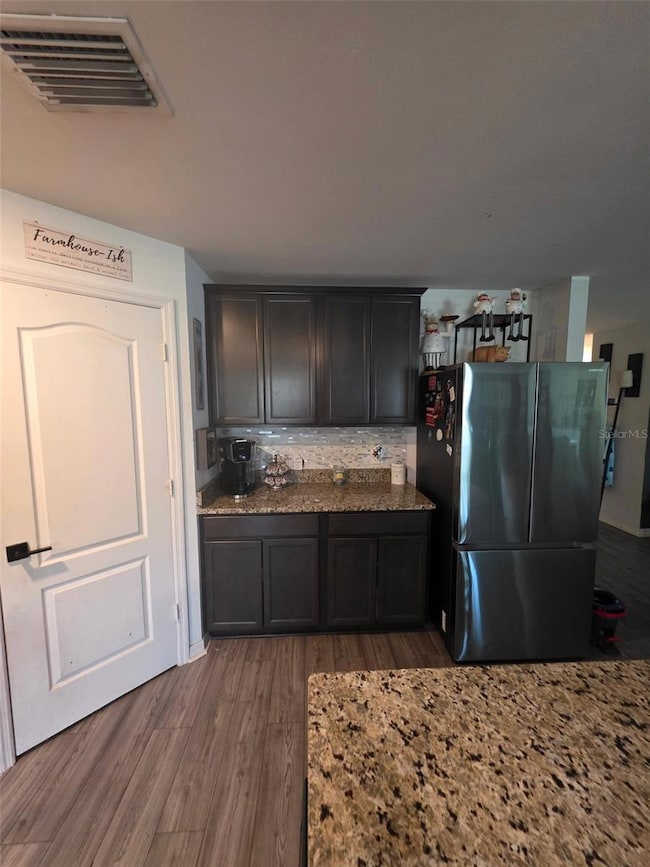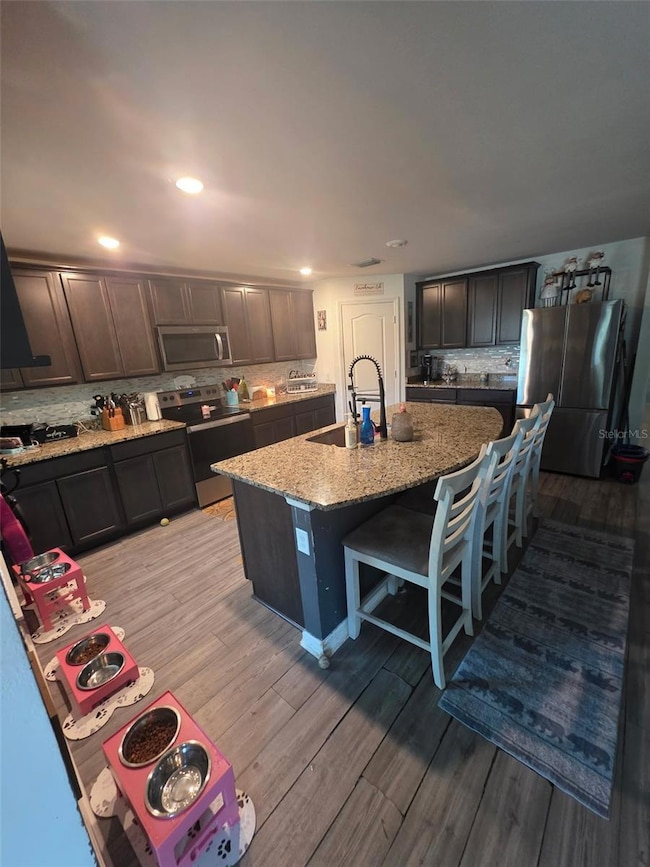
5407 Kedgewick Ln North Port, FL 34288
Estimated payment $2,494/month
Highlights
- Property is near a marina
- City View
- Florida Architecture
- Atwater Elementary School Rated A-
- Open Floorplan
- Corner Lot
About This Home
One or more photo(s) has been virtually staged. Only 4 Years Old! This home is Spacious, Stylish & Ready for Entertaining – The Capri Model Built by LGI HomesFind exceptional space and comfort in the beautifully designed 5-bedroom, 3 Full Bath Home.—perfect for growing families or those who love to host. This thoughtfully crafted home offers an open-concept layout with a generous family room that flows seamlessly into the covered back patio, ideal for indoor-outdoor living.The chef-inspired kitchen is a standout, featuring an oversized island, granite countertops, energy-efficient Whirlpool appliances, and an abundance of custom wood cabinetry. Whether you're whipping up a weeknight dinner or entertaining guests, this kitchen is as functional as it is stunning.Retreat to the private owner’s suite complete with a spacious walk-in closet and serene views. Four additional bedrooms provide flexibility for family, guests, or a home office.Located in the heart of North Port, this home places you near top-rated beaches, scenic waterways, and endless outdoor adventures—making it the perfect Florida lifestyle base.All Major Systems only 4 Years Old.
Home Details
Home Type
- Single Family
Est. Annual Taxes
- $5,867
Year Built
- Built in 2021
Lot Details
- 0.27 Acre Lot
- North Facing Home
- Corner Lot
- Oversized Lot
- Irrigation Equipment
- Cleared Lot
- Landscaped with Trees
- Property is zoned RSF2
Parking
- 2 Car Attached Garage
Property Views
- City
- Woods
- Park or Greenbelt
Home Design
- Florida Architecture
- Slab Foundation
- Shingle Roof
- Block Exterior
Interior Spaces
- 1,984 Sq Ft Home
- 1-Story Property
- Open Floorplan
- Ceiling Fan
- Shutters
- Sliding Doors
- Family Room Off Kitchen
- Living Room
- Dining Room
- Inside Utility
- Laundry in unit
- Utility Room
Kitchen
- Range
- Microwave
- Freezer
- Ice Maker
- Dishwasher
- Stone Countertops
- Solid Wood Cabinet
- Disposal
Flooring
- Carpet
- No or Low VOC Flooring
- Ceramic Tile
Bedrooms and Bathrooms
- 5 Bedrooms
- Walk-In Closet
- 3 Full Bathrooms
- Bathtub With Separate Shower Stall
- Shower Only
Home Security
- Hurricane or Storm Shutters
- Storm Windows
- In Wall Pest System
- Pest Guard System
Eco-Friendly Details
- Energy-Efficient Appliances
- Energy-Efficient Windows
- Energy-Efficient HVAC
- Energy-Efficient Insulation
- Energy-Efficient Thermostat
- No or Low VOC Cabinet or Counters
- No or Low VOC Paint or Finish
Outdoor Features
- Property is near a marina
- Covered patio or porch
- Exterior Lighting
- Outdoor Storage
- Rain Gutters
Location
- Property is near a golf course
Utilities
- Central Heating and Cooling System
- Thermostat
- High-Efficiency Water Heater
- 1 Septic Tank
Community Details
- No Home Owners Association
- Built by LGI HOMES
- Port Charlotte Sub 49 Subdivision, Capri Floorplan
- North Port Community
Listing and Financial Details
- Visit Down Payment Resource Website
- Legal Lot and Block 1 / 2476
- Assessor Parcel Number 1123247601
Map
Home Values in the Area
Average Home Value in this Area
Tax History
| Year | Tax Paid | Tax Assessment Tax Assessment Total Assessment is a certain percentage of the fair market value that is determined by local assessors to be the total taxable value of land and additions on the property. | Land | Improvement |
|---|---|---|---|---|
| 2024 | $6,287 | $337,900 | $20,700 | $317,200 |
| 2023 | $6,287 | $373,200 | $21,000 | $352,200 |
| 2022 | $5,792 | $332,600 | $20,800 | $311,800 |
| 2021 | $678 | $7,500 | $7,500 | $0 |
| 2020 | $388 | $5,200 | $5,200 | $0 |
| 2019 | $376 | $5,500 | $5,500 | $0 |
| 2018 | $365 | $3,900 | $3,900 | $0 |
| 2017 | $358 | $3,328 | $0 | $0 |
| 2016 | $341 | $3,700 | $3,700 | $0 |
| 2015 | $342 | $3,300 | $3,300 | $0 |
| 2014 | $326 | $3,190 | $0 | $0 |
Property History
| Date | Event | Price | Change | Sq Ft Price |
|---|---|---|---|---|
| 05/14/2025 05/14/25 | For Sale | $360,000 | -- | $181 / Sq Ft |
Purchase History
| Date | Type | Sale Price | Title Company |
|---|---|---|---|
| Special Warranty Deed | $264,900 | Empower Title Llc | |
| Warranty Deed | $17,500 | Empower Title Llc | |
| Public Action Common In Florida Clerks Tax Deed Or Tax Deeds Or Property Sold For Taxes | $2,190 | None Available | |
| Joint Tenancy Deed | $6,100 | -- |
Mortgage History
| Date | Status | Loan Amount | Loan Type |
|---|---|---|---|
| Open | $12,928 | FHA | |
| Open | $44,771 | FHA | |
| Closed | $19,868 | FHA | |
| Open | $260,101 | FHA |
Similar Homes in the area
Source: Stellar MLS
MLS Number: TB8386032
APN: 1123-24-7601
- 5587 E Price Blvd
- 0 Cissus Ave
- 4959 Cromey Rd
- 5644 Cissus Ave
- 0 Douglas Rd Unit MFRT3518654
- 1010 Huntington St
- 2299 N San Mateo Dr
- 0 Dustin Rd Unit MFRA4647200
- 0 1124106507 & 1124106508 Huntington St Unit MFRN6136779
- 1221 Dustin Rd
- 5769 E Price Blvd
- 1150 Huntington St
- LOT 1 Dustin Rd
- 0 Maplewood Terrace Unit 225045296
- 0 Sword St
- 1174 S Mcduff St
- Lot 1 Joe Wood Cir
- Lot 2 Joe Wood Cir
- 2096 N San Mateo Dr
- 5105 Bannock Cir
