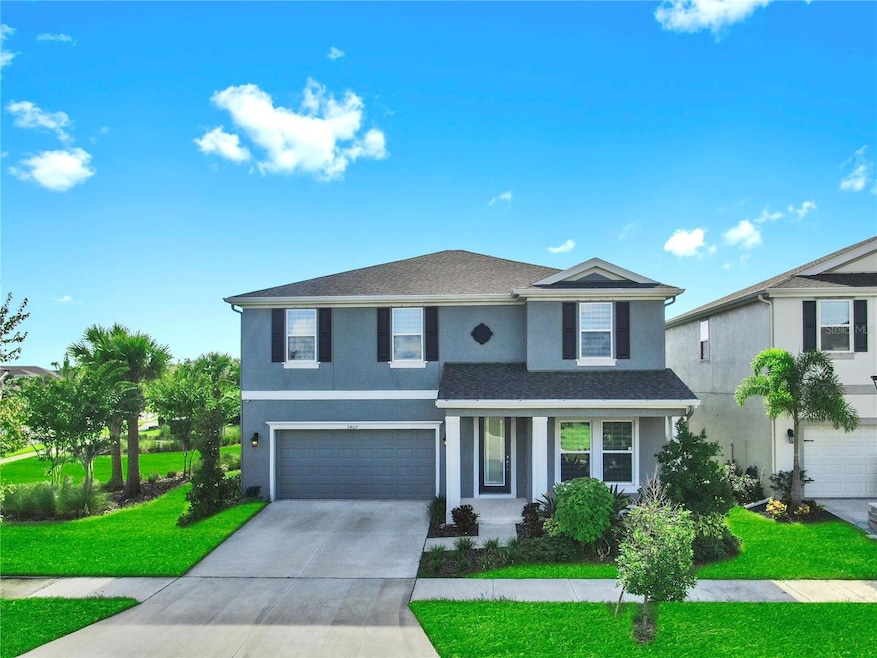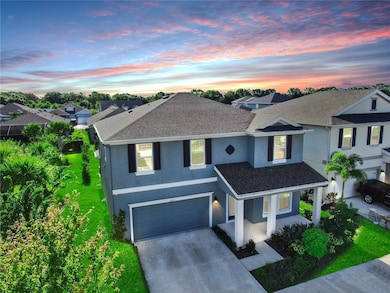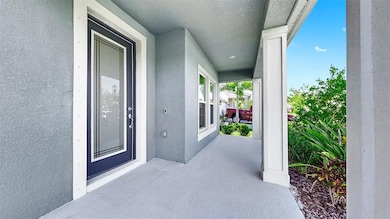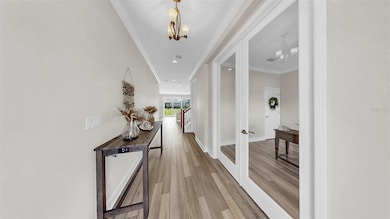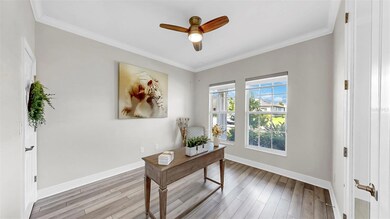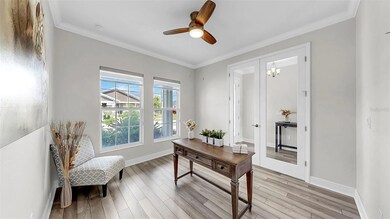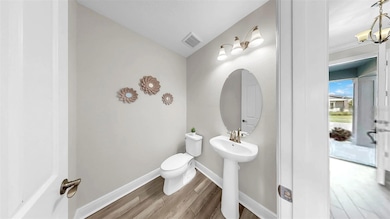5407 Tagalong Place Apollo Beach, FL 33572
Waterset NeighborhoodEstimated payment $3,860/month
Highlights
- Fitness Center
- Clubhouse
- Loft
- Active Adult
- Outdoor Kitchen
- High Ceiling
About This Home
VERY MOTIVATED SELLER ~ OUTDOOR KITCHEN ~ BUILT IN SURROUND SOUND ~ CORNER LOT ~ LARGE YARD ~ BONUS ROOM ~ LOFT ~ UPGRADED APPLIANCES ~ CROWN MOLDING ~
Welcome to 5407 Tagalong Place, a stunning Homes by WestBay residence located on a corner lot in the highly sought-after Waterset community of Apollo Beach. This beautifully upgraded home features 4 bedrooms + bonus room + loft, offering space and flexibility for every lifestyle. The bonus room includes a closet and can serve as a 5th bedroom, office, or guest suite.
Step into the open-concept layout with elegant LVP flooring, quartz countertops, crown molding, and upgraded appliances throughout. The chef’s kitchen boasts a large island and walk-in pantry, flowing seamlessly into the grand living area—perfect for gatherings and daily living.
Enjoy Florida living that has a lanai with a full outdoor kitchen, overlooking the large yard—ideal for entertaining.
Upstairs, you'll find the bedrooms, a versatile loft, and ample storage. The luxurious owner’s suite features a walk-in closet, dual vanities, and a walk-in shower and separate garden tub.
Waterset in a desirable community, this home provides easy access to nearby parks, shops, and dining options, ensuring that everything you need is just a stone's throw away. You'll find yourself captivated by the natural beauty that surrounds you. Don't miss your chance to own this slice of paradise in Apollo Beach! Waterset neighborhood offers trails, parks, pools, and playgrounds, with a new Sports complex nearby featuring gazebos, sports fields, a jungle gym, and a lake view. The clubhouse includes resort-style pools, tennis courts, a beach area, and more. Enjoy the splash pad park and dog parks. Call today to schedule your private showing!
Listing Agent
AGILE GROUP REALTY Brokerage Phone: 813-569-6294 License #3476502 Listed on: 08/06/2025

Home Details
Home Type
- Single Family
Est. Annual Taxes
- $11,575
Year Built
- Built in 2022
Lot Details
- 6,125 Sq Ft Lot
- Lot Dimensions are 50x122.5
- West Facing Home
- Irrigation Equipment
- Property is zoned PD
HOA Fees
- $7 Monthly HOA Fees
Parking
- 2 Car Attached Garage
- Garage Door Opener
- Driveway
Home Design
- Slab Foundation
- Shingle Roof
- Stucco
Interior Spaces
- 2,810 Sq Ft Home
- 2-Story Property
- Bar
- Crown Molding
- High Ceiling
- Ceiling Fan
- Window Treatments
- Sliding Doors
- Family Room Off Kitchen
- Living Room
- Dining Room
- Den
- Loft
- Bonus Room
Kitchen
- Eat-In Kitchen
- Breakfast Bar
- Walk-In Pantry
- Built-In Oven
- Cooktop with Range Hood
- Microwave
- Dishwasher
- Granite Countertops
Flooring
- Carpet
- Concrete
- Tile
- Luxury Vinyl Tile
Bedrooms and Bathrooms
- 5 Bedrooms
- Primary Bedroom Upstairs
- En-Suite Bathroom
- Walk-In Closet
- Private Water Closet
- Soaking Tub
- Bathtub With Separate Shower Stall
- Garden Bath
Laundry
- Laundry Room
- Dryer
- Washer
Outdoor Features
- Outdoor Kitchen
- Exterior Lighting
- Outdoor Grill
Schools
- Doby Elementary School
- Eisenhower Middle School
- East Bay High School
Utilities
- Central Heating and Cooling System
- Vented Exhaust Fan
- Thermostat
Listing and Financial Details
- Visit Down Payment Resource Website
- Legal Lot and Block 9 / 107
- Assessor Parcel Number U-26-31-19-C41-000107-00009.0
- $3,070 per year additional tax assessments
Community Details
Overview
- Active Adult
- Association fees include pool, management
- Castle Group Association, Phone Number (813) 235-0154
- Waterset Ph 5B 2 Subdivision
- The community has rules related to fencing
Amenities
- Restaurant
- Clubhouse
- Community Mailbox
Recreation
- Tennis Courts
- Community Basketball Court
- Pickleball Courts
- Community Playground
- Fitness Center
- Community Pool
- Park
- Dog Park
Map
Home Values in the Area
Average Home Value in this Area
Tax History
| Year | Tax Paid | Tax Assessment Tax Assessment Total Assessment is a certain percentage of the fair market value that is determined by local assessors to be the total taxable value of land and additions on the property. | Land | Improvement |
|---|---|---|---|---|
| 2021 | $2,708 | $6,125 | $6,125 | $0 |
Property History
| Date | Event | Price | List to Sale | Price per Sq Ft | Prior Sale |
|---|---|---|---|---|---|
| 10/02/2025 10/02/25 | Price Changed | $549,000 | -4.5% | $195 / Sq Ft | |
| 08/26/2025 08/26/25 | Price Changed | $574,999 | -3.4% | $205 / Sq Ft | |
| 08/06/2025 08/06/25 | For Sale | $595,000 | +5.3% | $212 / Sq Ft | |
| 12/23/2022 12/23/22 | Sold | $565,100 | +1.3% | $207 / Sq Ft | View Prior Sale |
| 07/28/2022 07/28/22 | Price Changed | $557,950 | +2.0% | $204 / Sq Ft | |
| 06/18/2022 06/18/22 | Pending | -- | -- | -- | |
| 06/13/2022 06/13/22 | For Sale | $546,950 | -- | $200 / Sq Ft |
Source: Stellar MLS
MLS Number: TB8411822
APN: U-26-31-19-C41-000107-00009.0
- 5426 Wayfarer Ave
- 5418 Wayfarer Ave
- 5423 Del Coronado Dr
- 5405 Del Coronado Dr
- 5511 Del Coronado Dr
- 5313 Del Coronado Dr
- 5506 Madrigal Way
- 6531 Trent Creek Dr
- 5519 Madrigal Way
- 6534 Trent Creek Dr
- 6607 Trent Creek Dr
- 5547 Del Coronado Dr
- 5551 Del Coronado Dr
- 5486 Summer Sunset Dr
- 5528 Summer Sunset Dr
- Bayside II Plan at Waterset - Inspiration Series
- Virginia Park Plan at Waterset - Inspiration Series
- Bayside I Plan at Waterset - Inspiration Series
- Hyde Park III Plan at Waterset - Inspiration Series
- Hyde Park IV Plan at Waterset - Inspiration Series
- 5503 Madrigal Way
- 6523 Trent Creek Dr
- 15413 Dark Star Ln
- 15421 Dark Star Ln
- 5607 Limelight Dr
- 6315 Trent Creek Dr
- 6821 Blue Moon Way
- 5466 Summer Sunset Dr
- 15509 Caynor Ash Ln
- 5532 Summer Sunset Dr
- 6724 Trent Creek Dr
- 6135 Trent Creek Dr
- 5653 Del Coronado Dr
- 5709 Silver Sun Dr
- 7104 Fern Garden Ct
- 7121 Amelia Cove Ct
- 7123 Amelia Cove Ct
- 7125 Amelia Cove Ct
- 7127 Amelia Cove Ct
- 15527 Miller Creek Dr
