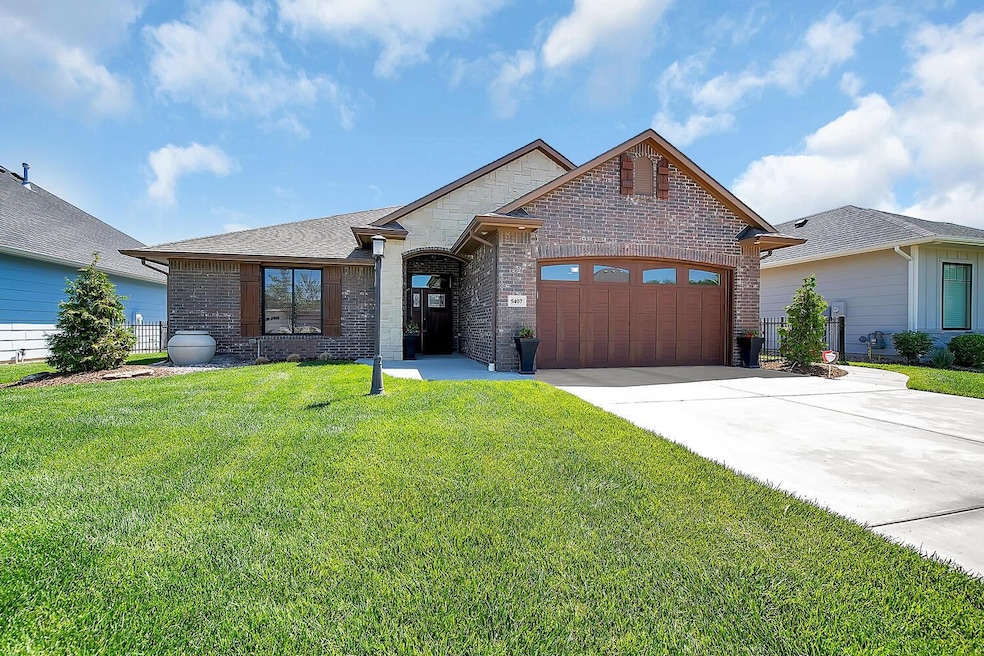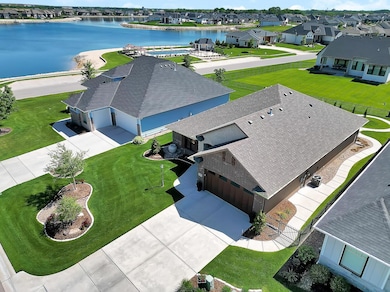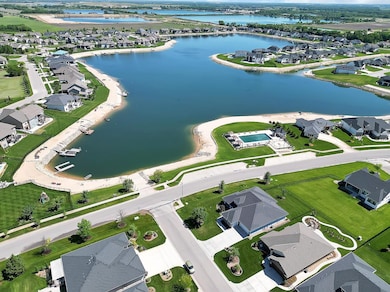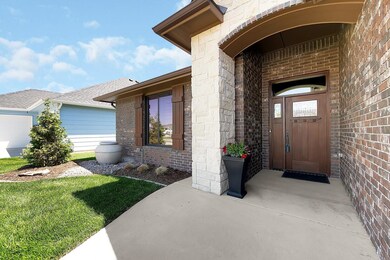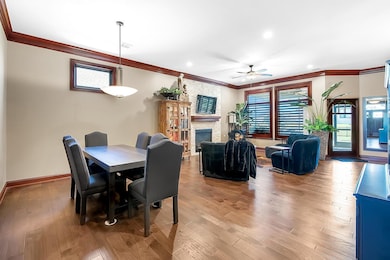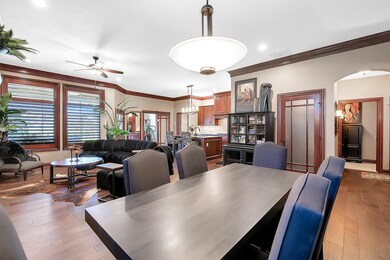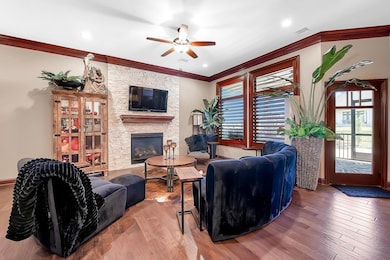
5407 W 26th Ct N Wichita, KS 67205
Delano Township NeighborhoodEstimated payment $2,824/month
Highlights
- Community Lake
- Wood Flooring
- Covered Patio or Porch
- Maize South Elementary School Rated A-
- Community Pool
- Cul-De-Sac
About This Home
This home is immaculate with nothing lacking. Priced BELOW tax value with views of the water, access to the neighborhood pool and access to the dock for boating and your jet skis. This home is instant equity for the next buyer! You can see the quality from the minute you drive up and see the custom $6K garage door, custom front door, $25K in landscaping throughout the yard with water feature out back, concrete sidewalks, seller has her own irrigation well (not tied to the HOA) to allow her to water on a separate timeline, custom plantation shutter window treatments $10K (negotiable to stay or be removed) real wood trim throughout the home (not MDF as the newer homes offer), cherry cabinets in kitchen, custom tiled showers in both baths with custom vanities and bowl sinks, barrel ceiling added in front entrance, hardwood flooring, and so much more. The home has a split bedroom floorplan with safe room designed into the guest closet plus there is an additional 3rd room that does not have a closet for bedroom as seller uses as an exercise room that looks out each day over the magnificent water in Sandcrest. The screen-in patio was also designed to insure views of the water to create an oasis to enjoy. No upgrade was spared in this home and it shows this way. Come see this home today as it truly is like no other you will find when shopping for a newer patio home. This one is a custom home and a one of a kind.
Listing Agent
Berkshire Hathaway PenFed Realty Brokerage Phone: 316-516-4591 License #00230759 Listed on: 05/16/2025
Home Details
Home Type
- Single Family
Est. Annual Taxes
- $5,343
Year Built
- Built in 2019
Lot Details
- 9,148 Sq Ft Lot
- Cul-De-Sac
- Sprinkler System
HOA Fees
- $217 Monthly HOA Fees
Parking
- 2 Car Attached Garage
Home Design
- Patio Home
- Slab Foundation
- Composition Roof
Interior Spaces
- 1,686 Sq Ft Home
- 1-Story Property
- Ceiling Fan
- Fireplace
- Combination Dining and Living Room
Kitchen
- Microwave
- Dishwasher
- Disposal
Flooring
- Wood
- Carpet
Bedrooms and Bathrooms
- 2 Bedrooms
- Walk-In Closet
- 2 Full Bathrooms
Laundry
- Laundry on main level
- 220 Volts In Laundry
Outdoor Features
- Covered Deck
- Covered Patio or Porch
Schools
- Maize
- Maize South High School
Utilities
- Forced Air Heating and Cooling System
- Heating System Uses Natural Gas
- Irrigation Well
Listing and Financial Details
- Assessor Parcel Number 131020230102600
Community Details
Overview
- Association fees include lawn service, recreation facility, snow removal, trash, gen. upkeep for common ar
- $1,000 HOA Transfer Fee
- Sandcrest Subdivision
- Community Lake
- Greenbelt
Recreation
- Community Playground
- Community Pool
Map
Home Values in the Area
Average Home Value in this Area
Tax History
| Year | Tax Paid | Tax Assessment Tax Assessment Total Assessment is a certain percentage of the fair market value that is determined by local assessors to be the total taxable value of land and additions on the property. | Land | Improvement |
|---|---|---|---|---|
| 2025 | $7,315 | $46,656 | $12,903 | $33,753 |
| 2023 | $7,315 | $41,941 | $10,511 | $31,430 |
| 2022 | $7,117 | $41,941 | $9,913 | $32,028 |
| 2021 | $4,970 | $40,619 | $9,166 | $31,453 |
| 2020 | $2,319 | $19,097 | $9,166 | $9,931 |
| 2019 | $255 | $2,064 | $2,064 | $0 |
| 2018 | $1 | $6 | $6 | $0 |
Property History
| Date | Event | Price | Change | Sq Ft Price |
|---|---|---|---|---|
| 08/15/2025 08/15/25 | Price Changed | $399,900 | -5.9% | $237 / Sq Ft |
| 07/07/2025 07/07/25 | Price Changed | $425,000 | -5.5% | $252 / Sq Ft |
| 06/23/2025 06/23/25 | Price Changed | $449,900 | -4.3% | $267 / Sq Ft |
| 06/11/2025 06/11/25 | Price Changed | $469,900 | -3.4% | $279 / Sq Ft |
| 05/16/2025 05/16/25 | For Sale | $486,500 | -- | $289 / Sq Ft |
Purchase History
| Date | Type | Sale Price | Title Company |
|---|---|---|---|
| Warranty Deed | -- | Security 1St Title Llc |
Similar Homes in Wichita, KS
Source: South Central Kansas MLS
MLS Number: 655542
APN: 131020230102600
- 5451 W 26th Ct
- 2583 N Doris Ct
- 2412 N Doris Cir
- 2799 N Curtis Ct
- 2791 N Curtis Ct
- 4835 W Brisco St
- 2908 N Gulf Breeze St
- Lot 4 Blk 1 Emerald Bay 5th Addition
- 2517 N Paradise St
- 4670 W Emerald Bay Ct
- Lot 1 Blk 1 Emerald Bay 5th Addition
- Lot 9 Blk 1 Emerald Bay 5th Addition
- 4646 W Emerald Bay Ct
- 2566 N Paradise St
- 4622 W Emerald Bay Ct
- West of W 23rd St and Hoover St
- Lot 13 Blk 1 Emerald Bay 5th Addition
- 4929 W Wavecrest Cir
- 2522 N Paradise Ct
- 2237 N Emmalyn Cir
- 1503 N West St
- 3625 W 13th St N
- 3801 W 13th St
- 7400 W 37th St N
- 4007 N Ridge Rd
- 1985 N Amidon Ave
- 1817 N Evergreen Ln
- 817 N Clara St
- 2740 W 13th St
- 2727 N Amidon St
- 1010 N Ridge Rd
- 8820 W Westlawn St
- 3607 N Athenian St
- 9250 W 21st St N
- 3828 N Pepper Ridge St
- 777 N Silver Springs Blvd
- 1440 N Clarence Ave
- 1915-1945 N Porter St
- 2303 N Somerset Ave
- 734 N Ridge Rd
