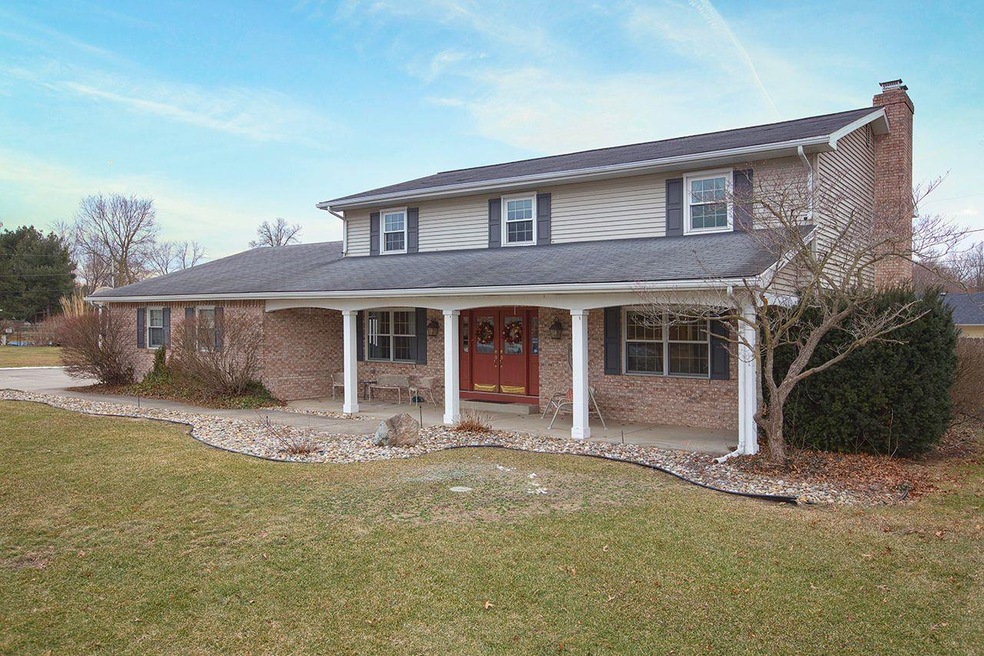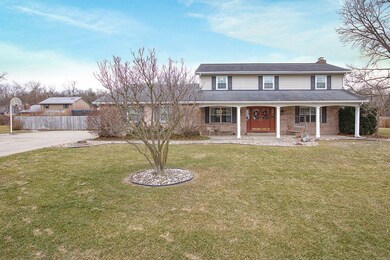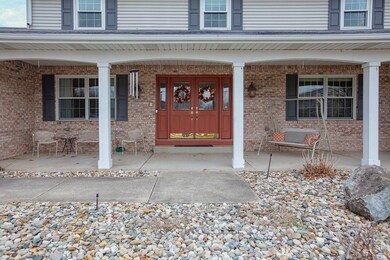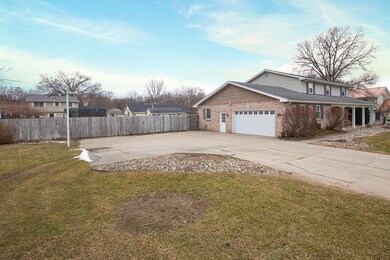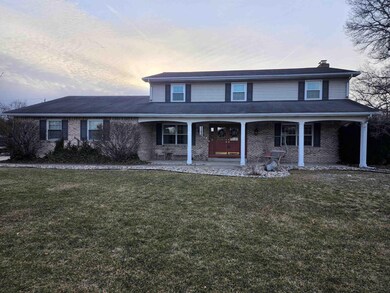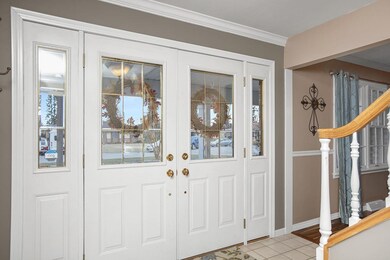
54075 Bannock Cir Elkhart, IN 46514
Highlights
- In Ground Pool
- Community Fire Pit
- Cul-De-Sac
- Covered patio or porch
- Formal Dining Room
- 2 Car Attached Garage
About This Home
As of April 2022**Multiple Offers Received** WOW!!! Check out this exceptional home! The moment you drive up and see this stunning two-story, brick home, with a large front porch, on a quiet cul d sac, but still conveniently located you won’t be able to help but start imagining it as your next home. The grand double doors lead into the foyer, den, and formal dining with a cohesive floor plan throughout. It boasts 5 bedrooms, 3 bathrooms, tons of storage, an oversized two car garage, island with an eat in kitchen that has french doors leading you to the spacious patio. This immaculate home has a main level laundry that is a must see with a built-in desk and cabinetry. The wonderful mudroom is right off the garage to keep everything nice and organized. Whether you are enjoying a wonderful cool evening by the fireplace or a hot summer day in the gunnite in-ground pool there is room to entertain all your friends and family. It also has a fenced in yard, a pool house with a bathroom and serving bar, there are just too many amentities to list them all. Just imagine enjoying all this home has to offer! STUNNING, SPECTACULAR, GORGEOUS, are all things to describe this home, but you must see for yourself because it won’t last long.
Last Agent to Sell the Property
Coldwell Banker Real Estate Group Listed on: 03/03/2022

Home Details
Home Type
- Single Family
Est. Annual Taxes
- $2,438
Year Built
- Built in 1973
Lot Details
- 0.41 Acre Lot
- Lot Dimensions are 135x133
- Cul-De-Sac
- Wood Fence
- Landscaped
Parking
- 2 Car Attached Garage
- Garage Door Opener
- Driveway
- Off-Street Parking
Home Design
- Brick Exterior Construction
- Poured Concrete
- Shingle Roof
- Vinyl Construction Material
Interior Spaces
- 2-Story Property
- Built-In Features
- Entrance Foyer
- Living Room with Fireplace
- Formal Dining Room
Kitchen
- Eat-In Kitchen
- Electric Oven or Range
- Kitchen Island
Flooring
- Carpet
- Laminate
- Vinyl
Bedrooms and Bathrooms
- 5 Bedrooms
Laundry
- Laundry on main level
- Washer and Electric Dryer Hookup
Partially Finished Basement
- Basement Fills Entire Space Under The House
- Sump Pump
Outdoor Features
- In Ground Pool
- Covered patio or porch
Schools
- Eastwood Elementary School
- North Side Middle School
- Elkhart High School
Utilities
- Forced Air Heating and Cooling System
- Private Company Owned Well
- Well
- Septic System
Listing and Financial Details
- Assessor Parcel Number 20-02-36-103-010.000-026
Community Details
Recreation
- Community Pool
Additional Features
- Old Mill Estates Subdivision
- Community Fire Pit
Ownership History
Purchase Details
Home Financials for this Owner
Home Financials are based on the most recent Mortgage that was taken out on this home.Purchase Details
Home Financials for this Owner
Home Financials are based on the most recent Mortgage that was taken out on this home.Purchase Details
Home Financials for this Owner
Home Financials are based on the most recent Mortgage that was taken out on this home.Purchase Details
Home Financials for this Owner
Home Financials are based on the most recent Mortgage that was taken out on this home.Similar Homes in Elkhart, IN
Home Values in the Area
Average Home Value in this Area
Purchase History
| Date | Type | Sale Price | Title Company |
|---|---|---|---|
| Warranty Deed | $325,000 | Drake Andrew R | |
| Warranty Deed | -- | None Available | |
| Interfamily Deed Transfer | -- | Meridian Title Corp | |
| Personal Reps Deed | -- | Meridian Title Corp |
Mortgage History
| Date | Status | Loan Amount | Loan Type |
|---|---|---|---|
| Open | $319,113 | FHA | |
| Previous Owner | $219,450 | New Conventional | |
| Previous Owner | $136,000 | New Conventional | |
| Previous Owner | $179,920 | Purchase Money Mortgage | |
| Previous Owner | $75,000 | Credit Line Revolving |
Property History
| Date | Event | Price | Change | Sq Ft Price |
|---|---|---|---|---|
| 04/15/2022 04/15/22 | Sold | $325,000 | +8.3% | $98 / Sq Ft |
| 03/06/2022 03/06/22 | Pending | -- | -- | -- |
| 03/03/2022 03/03/22 | For Sale | $300,000 | +29.9% | $90 / Sq Ft |
| 09/24/2014 09/24/14 | Sold | $231,000 | -1.7% | $69 / Sq Ft |
| 07/22/2014 07/22/14 | Pending | -- | -- | -- |
| 04/28/2014 04/28/14 | For Sale | $234,900 | -- | $71 / Sq Ft |
Tax History Compared to Growth
Tax History
| Year | Tax Paid | Tax Assessment Tax Assessment Total Assessment is a certain percentage of the fair market value that is determined by local assessors to be the total taxable value of land and additions on the property. | Land | Improvement |
|---|---|---|---|---|
| 2024 | $2,957 | $335,900 | $18,600 | $317,300 |
| 2022 | $2,957 | $293,000 | $18,600 | $274,400 |
| 2021 | $2,433 | $256,400 | $18,600 | $237,800 |
| 2020 | $2,453 | $235,000 | $18,600 | $216,400 |
| 2019 | $1,802 | $185,200 | $18,600 | $166,600 |
| 2018 | $1,971 | $192,100 | $18,600 | $173,500 |
| 2017 | $2,009 | $190,800 | $18,600 | $172,200 |
| 2016 | $1,939 | $186,600 | $18,600 | $168,000 |
| 2014 | $1,747 | $174,400 | $18,600 | $155,800 |
| 2013 | $1,864 | $174,400 | $18,600 | $155,800 |
Agents Affiliated with this Home
-
Bridgette Parker

Seller's Agent in 2022
Bridgette Parker
Coldwell Banker Real Estate Group
(574) 238-4327
21 Total Sales
-
Maria Pendley

Seller's Agent in 2014
Maria Pendley
Keller Williams Realty Group
(574) 370-0523
102 Total Sales
-
Patricia Miller

Buyer's Agent in 2014
Patricia Miller
Century 21 Circle
(574) 202-1778
115 Total Sales
Map
Source: Indiana Regional MLS
MLS Number: 202206791
APN: 20-02-36-103-010.000-026
- 1668 Brookstone Ct
- 4314 Bristol St
- 1607 Brookstone Ct
- 22915 Alderwood Ct
- 1539 Stone Ct
- 23051 Montrose Cir
- 54304 Blair Ct
- 22459 Stonebridge Dr
- 22715 Fair Oaks Ct
- 54062 Stonebridge Dr
- 53911 Kershner Ln
- 53893 Kershner Ln
- 22694 Weatherby Ln
- 53516 Kershner Ln
- 23124 Greenleaf Blvd
- 22907 State Road 120
- 22147 Sunset Ln
- 21792 County Road 10
- 23337 Shorelane
- 22073 County Road 10 W
