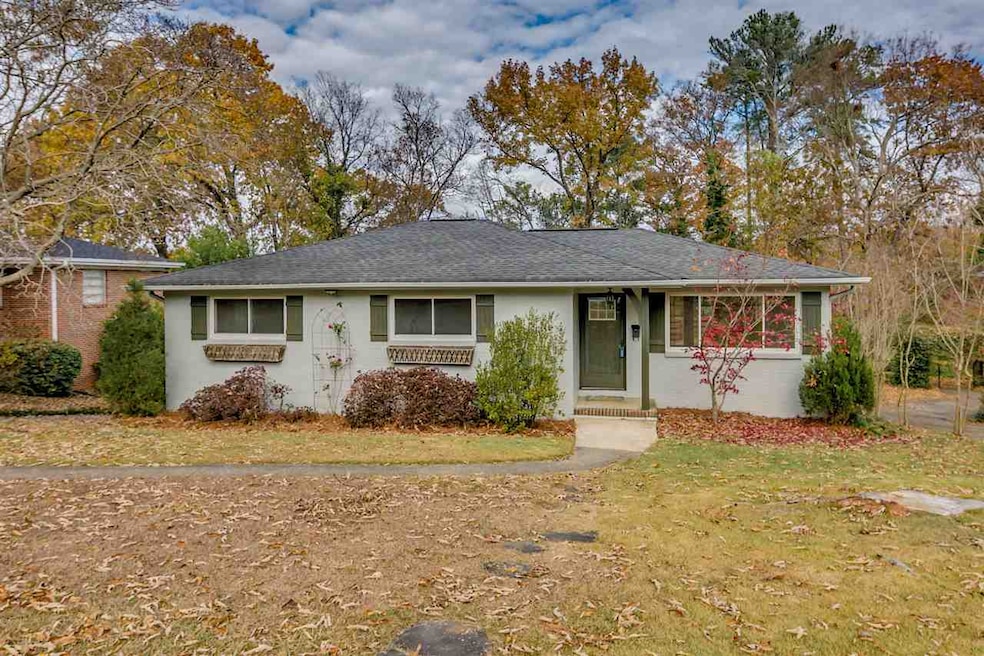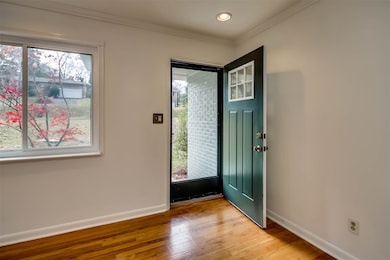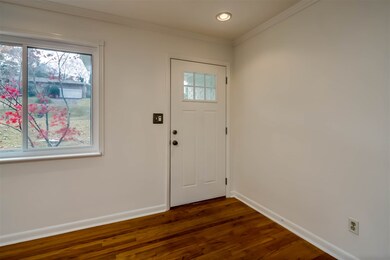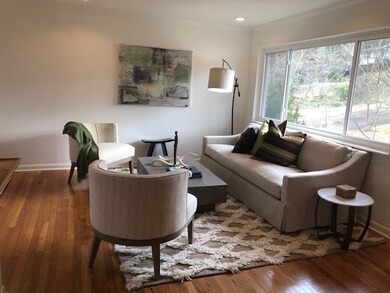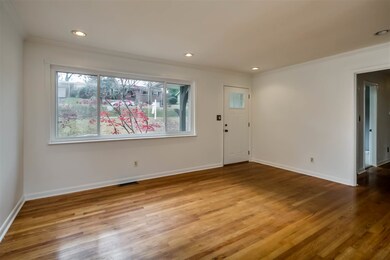
5408 10th Ct S Birmingham, AL 35222
Crestwood South NeighborhoodHighlights
- Second Kitchen
- Wood Flooring
- Stone Countertops
- Deck
- Attic
- Stainless Steel Appliances
About This Home
As of March 2021Adorable Crestwood Cottage updated, freshly painted with lots of natural light. A fantastically large backyard fully fenced in. The back deck is perfect for outdoor dining and overlooks your beautiful & private property. There is also a kitchen & full bath downstairs with space for a dining/living room perfect for a mother in law suite or rental income. It comes with a private entrance. Make this adorable cottage yours today!!
Last Buyer's Agent
Meghan Stewart
Century 21 Prestige License #99807

Home Details
Home Type
- Single Family
Est. Annual Taxes
- $1,513
Year Built
- Built in 1956
Lot Details
- 0.32 Acre Lot
- Fenced Yard
Parking
- 1 Car Garage
- 1 Carport Space
- Basement Garage
- Rear-Facing Garage
- Driveway
- On-Street Parking
- Off-Street Parking
Home Design
- Four Sided Brick Exterior Elevation
Interior Spaces
- 1-Story Property
- Smooth Ceilings
- Ceiling Fan
- Double Pane Windows
- Window Treatments
- Dining Room
- Pull Down Stairs to Attic
- Storm Doors
Kitchen
- Second Kitchen
- Breakfast Bar
- Electric Oven
- Stove
- Built-In Microwave
- Freezer
- Dishwasher
- Stainless Steel Appliances
- Stone Countertops
- Disposal
Flooring
- Wood
- Carpet
Bedrooms and Bathrooms
- 4 Bedrooms
- In-Law or Guest Suite
- 3 Full Bathrooms
- Separate Shower
- Linen Closet In Bathroom
Laundry
- Laundry Room
- Washer and Electric Dryer Hookup
Basement
- Basement Fills Entire Space Under The House
- Bedroom in Basement
- Laundry in Basement
- Stubbed For A Bathroom
- Natural lighting in basement
Outdoor Features
- Deck
Utilities
- Forced Air Heating and Cooling System
- Heating System Uses Gas
- Gas Water Heater
Listing and Financial Details
- Assessor Parcel Number 23-00-28-4-003-004.000
Ownership History
Purchase Details
Home Financials for this Owner
Home Financials are based on the most recent Mortgage that was taken out on this home.Purchase Details
Home Financials for this Owner
Home Financials are based on the most recent Mortgage that was taken out on this home.Purchase Details
Home Financials for this Owner
Home Financials are based on the most recent Mortgage that was taken out on this home.Purchase Details
Home Financials for this Owner
Home Financials are based on the most recent Mortgage that was taken out on this home.Purchase Details
Home Financials for this Owner
Home Financials are based on the most recent Mortgage that was taken out on this home.Similar Homes in the area
Home Values in the Area
Average Home Value in this Area
Purchase History
| Date | Type | Sale Price | Title Company |
|---|---|---|---|
| Warranty Deed | $373,500 | -- | |
| Warranty Deed | $265,000 | -- | |
| Warranty Deed | $182,500 | None Available | |
| Survivorship Deed | $215,000 | None Available | |
| Warranty Deed | $117,000 | -- |
Mortgage History
| Date | Status | Loan Amount | Loan Type |
|---|---|---|---|
| Open | $354,825 | New Conventional | |
| Previous Owner | $215,200 | New Conventional | |
| Previous Owner | $238,235 | Commercial | |
| Previous Owner | $150,000 | New Conventional | |
| Previous Owner | $164,250 | New Conventional | |
| Previous Owner | $172,000 | Purchase Money Mortgage | |
| Previous Owner | $21,500 | Stand Alone Second | |
| Previous Owner | $93,600 | Unknown | |
| Previous Owner | $17,550 | Stand Alone Second | |
| Previous Owner | $85,320 | VA |
Property History
| Date | Event | Price | Change | Sq Ft Price |
|---|---|---|---|---|
| 03/12/2021 03/12/21 | Sold | $373,500 | +3.8% | $200 / Sq Ft |
| 02/05/2021 02/05/21 | For Sale | $359,900 | +35.8% | $192 / Sq Ft |
| 03/08/2019 03/08/19 | Sold | $265,000 | -3.6% | $142 / Sq Ft |
| 02/07/2019 02/07/19 | Pending | -- | -- | -- |
| 12/13/2018 12/13/18 | Price Changed | $275,000 | -4.3% | $147 / Sq Ft |
| 12/05/2018 12/05/18 | For Sale | $287,500 | -- | $154 / Sq Ft |
Tax History Compared to Growth
Tax History
| Year | Tax Paid | Tax Assessment Tax Assessment Total Assessment is a certain percentage of the fair market value that is determined by local assessors to be the total taxable value of land and additions on the property. | Land | Improvement |
|---|---|---|---|---|
| 2024 | $2,469 | $35,040 | -- | -- |
| 2022 | $2,289 | $32,560 | $14,990 | $17,570 |
| 2021 | $1,989 | $28,410 | $14,990 | $13,420 |
| 2020 | $1,926 | $27,560 | $14,990 | $12,570 |
| 2019 | $1,781 | $25,560 | $0 | $0 |
| 2018 | $1,513 | $21,860 | $0 | $0 |
| 2017 | $1,320 | $19,200 | $0 | $0 |
| 2016 | $1,429 | $20,700 | $0 | $0 |
| 2015 | $1,320 | $19,200 | $0 | $0 |
| 2014 | $1,232 | $19,420 | $0 | $0 |
| 2013 | $1,232 | $18,680 | $0 | $0 |
Agents Affiliated with this Home
-

Seller's Agent in 2021
Meghan Stewart
Century 21 Prestige
(205) 777-1473
1 in this area
72 Total Sales
-
Kristen McGee

Buyer's Agent in 2021
Kristen McGee
EXP Realty LLC
(205) 907-3390
8 in this area
193 Total Sales
-
Lizzie Thrasher

Seller's Agent in 2019
Lizzie Thrasher
RealtySouth
(205) 356-3404
1 in this area
17 Total Sales
Map
Source: Greater Alabama MLS
MLS Number: 834866
APN: 23-00-28-4-003-004.000
- 5456 11th Ave S
- 1036 53rd St S
- 5552 12th Ave S
- 1120 56th St S
- 5226 Mountain Ridge Pkwy
- 5629 10th Ave S
- 5207 Mountain Ridge Pkwy
- 1172 52nd St S
- 5200 Clairmont Ave S
- 5201 Mountain Ridge Pkwy
- 5111 7th Ct S
- 4927 7th Ave S
- 5705 11th Ave S
- 4763 7th Ct S
- 4920 Clairmont Ave S
- 409 Ferncliff Dr
- 5013 Altamont Rd S Unit 9
- 1204 58th St S
- 5009 Altamont Rd S Unit 10
- 4901 6th Ave S
