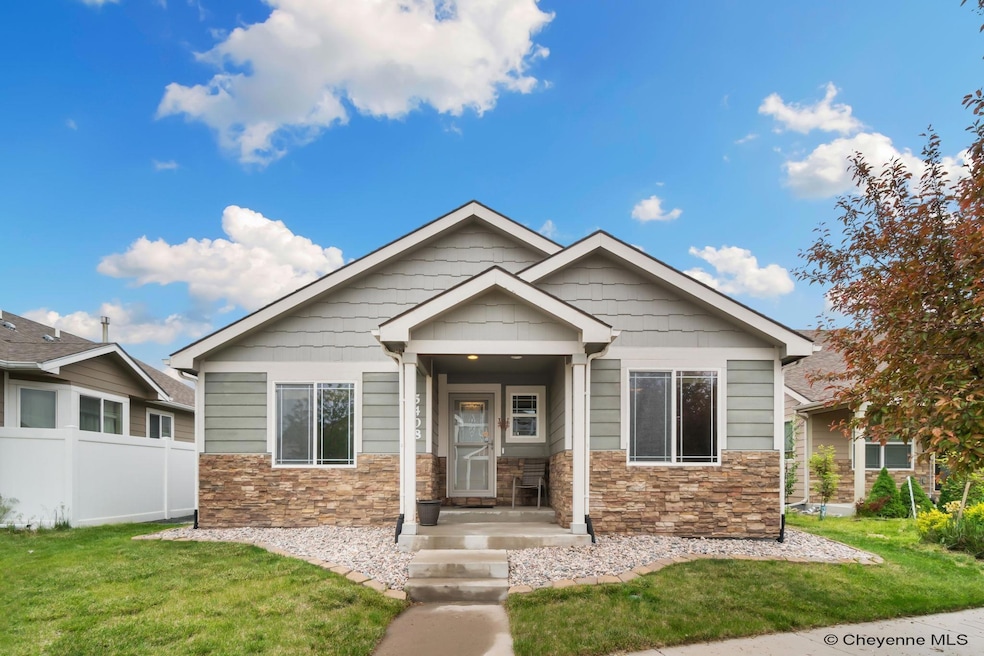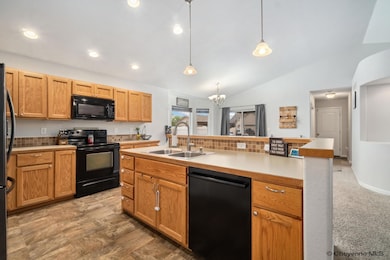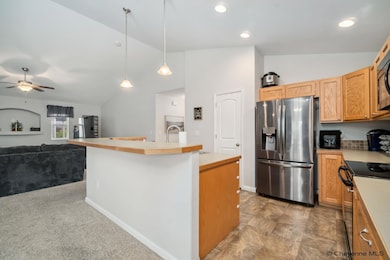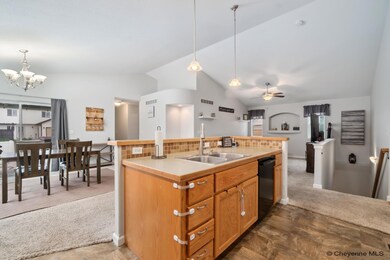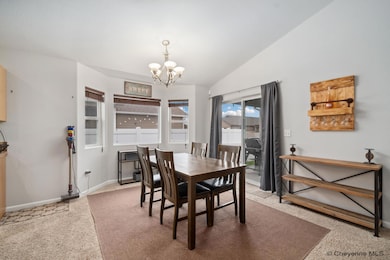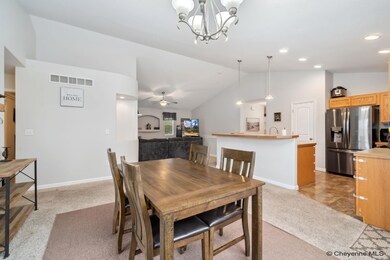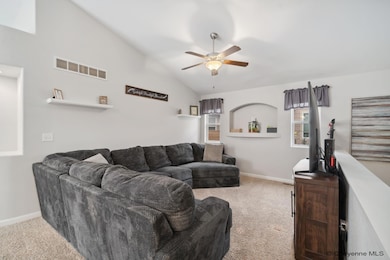
5408 Alex Ranch Rd Cheyenne, WY 82007
Estimated payment $2,484/month
Highlights
- Vaulted Ceiling
- Den
- Formal Dining Room
- Ranch Style House
- Covered patio or porch
- Thermal Windows
About This Home
Welcome to 5408 Alex Ranch Rd, a beautifully maintained 5-bedroom, 3-bathroom ranch-style home located in a quiet Cheyenne neighborhood. Built in 2011 and offering over 2,800 square feet of living space, this home is perfect for anyone seeking comfort, functionality, and room to grow. As you step inside, you're greeted by a spacious and open layout filled with natural light. The main living area features vaulted ceilings, flowing seamlessly into a warm, inviting kitchen with ample cabinetry, modern appliances, and a breakfast bar perfect for casual dining. A second living room downstairs provides the perfect space for a home theater, game room, or additional gathering area. Each of the five bedrooms is generously sized, with the primary suite offering a private retreat complete with its own en suite bath. With three full bathrooms throughout the home, there's no shortage of convenience for busy households. The two-car garage adds plenty of space for storage and parking. Situated in a friendly neighborhood, this home is close to local amenities, making it an ideal choice for those seeking both comfort and convenience. Don’t miss the opportunity to make this versatile and welcoming home yours.
Home Details
Home Type
- Single Family
Est. Annual Taxes
- $2,629
Year Built
- Built in 2011
Lot Details
- 4,909 Sq Ft Lot
- Front Yard Sprinklers
- Grass Covered Lot
- Back Yard Fenced and Front Yard
Home Design
- Ranch Style House
- Composition Roof
- Wood Siding
- Stone Exterior Construction
Interior Spaces
- Vaulted Ceiling
- Gas Fireplace
- Thermal Windows
- Bay Window
- Formal Dining Room
- Den
- Home Security System
- Laundry on lower level
- Basement
Bedrooms and Bathrooms
- 5 Bedrooms
- Walk-In Closet
- 3 Full Bathrooms
Parking
- 2 Car Attached Garage
- Alley Access
- Garage Door Opener
Utilities
- Forced Air Heating and Cooling System
- Heating System Uses Natural Gas
- Cable TV Available
Additional Features
- Covered patio or porch
- Livestock Fence
Community Details
- J L Ranch Subdivision
Map
Home Values in the Area
Average Home Value in this Area
Tax History
| Year | Tax Paid | Tax Assessment Tax Assessment Total Assessment is a certain percentage of the fair market value that is determined by local assessors to be the total taxable value of land and additions on the property. | Land | Improvement |
|---|---|---|---|---|
| 2024 | $2,629 | $37,174 | $5,286 | $31,888 |
| 2023 | $2,635 | $37,262 | $5,286 | $31,976 |
| 2022 | $2,508 | $34,741 | $5,286 | $29,455 |
| 2021 | $2,256 | $31,184 | $5,286 | $25,898 |
| 2020 | $2,153 | $29,851 | $5,286 | $24,565 |
| 2019 | $1,976 | $27,371 | $5,286 | $22,085 |
| 2018 | $1,896 | $26,512 | $5,258 | $21,254 |
| 2017 | $1,819 | $25,202 | $3,971 | $21,231 |
| 2016 | $1,542 | $24,354 | $3,966 | $20,388 |
| 2015 | $1,454 | $23,135 | $3,966 | $19,169 |
| 2014 | $1,449 | $22,934 | $3,966 | $18,968 |
Property History
| Date | Event | Price | Change | Sq Ft Price |
|---|---|---|---|---|
| 06/05/2025 06/05/25 | For Sale | $405,000 | +67.4% | $144 / Sq Ft |
| 07/30/2016 07/30/16 | Sold | -- | -- | -- |
| 06/09/2016 06/09/16 | Pending | -- | -- | -- |
| 06/06/2016 06/06/16 | For Sale | $242,000 | -- | $86 / Sq Ft |
Purchase History
| Date | Type | Sale Price | Title Company |
|---|---|---|---|
| Warranty Deed | -- | Laramie Cnty Abstract & Ttl | |
| Warranty Deed | -- | First American Title | |
| Special Warranty Deed | -- | None Available |
Mortgage History
| Date | Status | Loan Amount | Loan Type |
|---|---|---|---|
| Open | $270,410 | VA | |
| Closed | $275,000 | VA | |
| Previous Owner | $34,000 | Unknown | |
| Previous Owner | $200,000 | New Conventional | |
| Previous Owner | $10,000 | Unknown | |
| Previous Owner | $194,200 | VA | |
| Previous Owner | $152,000 | Construction |
Similar Homes in Cheyenne, WY
Source: Cheyenne Board of REALTORS®
MLS Number: 97364
APN: 1-4933-0001-0001-0
- 5408 Alex Ranch Rd
- LOT 2 Taggart Dr
- LOT 17 Alex Ranch Rd
- 5001 Phoenix Dr
- Lot 10 Raleigh Dr
- Lot 11 Raleigh Dr
- Lot 12 Raleigh Dr
- 4705 Raleigh Dr
- 4703 Raleigh Dr
- 4900 Phoenix Dr
- 1021 Gettysburg Dr
- TBD Campstool Rd
- 1005 Phipps Ave
- 1110 Colonial Dr
- 4412 E 6th St
- 1013 Crest Park Dr
- 4507 E 10th St
- 845 Cleveland Ave
- 857 Cleveland Ave
- 1408 Sunny Hill Dr
