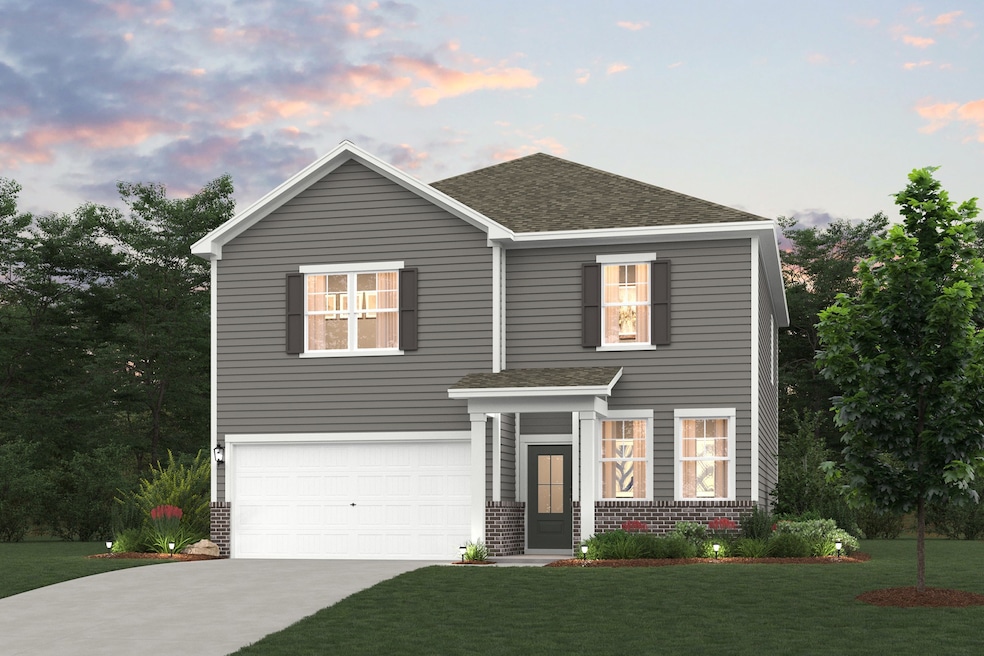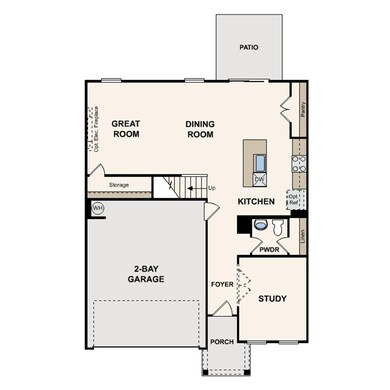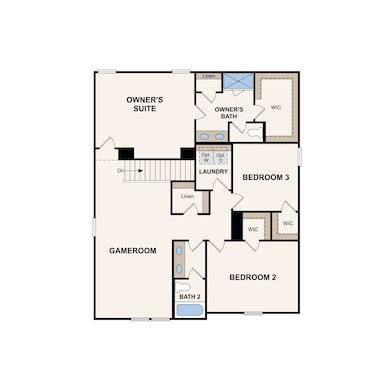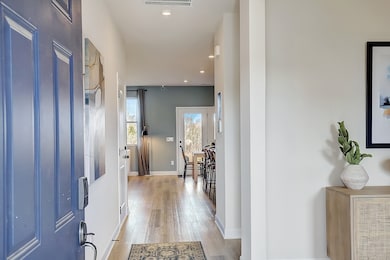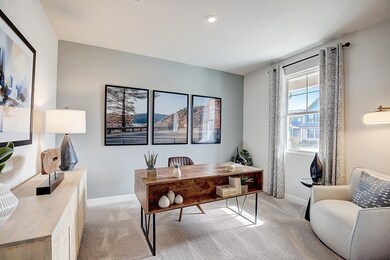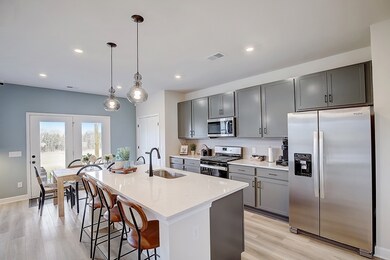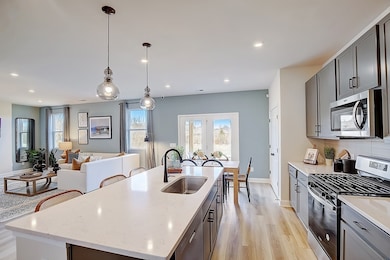5408 Dunbar Dr Old Hickory, TN 37138
Estimated payment $2,831/month
Highlights
- Traditional Architecture
- Great Room
- Covered Patio or Porch
- Mt. Juliet Elementary School Rated A
- Community Pool
- Stainless Steel Appliances
About This Home
Step into this Woodruff plan at Canebrake at Hickory Hills in Old Hickory, TN—designed to grow with you. Whether you're hosting friends or just managing a busy household, the open-concept main level delivers the space and flow you need. The extended kitchen counters and light gray cabinets add both style and function, while the center island offers a natural hub for meals, homework, or casual conversation. A downstairs bedroom and full bath offer the perfect setup for guests or multi-generational living. Upstairs, the iron spindle staircase leads to a generous loft—ideal for movie nights, gaming, or simply spreading out. Two secondary bedrooms each include walk-in closets, while the large owner’s suite offers a private escape with its own walk-in closet and spacious bath.
Listing Agent
Century Communities Brokerage Phone: 6292766276 License #328964 Listed on: 11/25/2025
Home Details
Home Type
- Single Family
Est. Annual Taxes
- $2,760
Year Built
- Built in 2025
HOA Fees
- $40 Monthly HOA Fees
Parking
- 2 Car Attached Garage
- Front Facing Garage
Home Design
- Traditional Architecture
- Brick Exterior Construction
- Shingle Roof
- Stone Siding
Interior Spaces
- 2,282 Sq Ft Home
- Property has 2 Levels
- Electric Fireplace
- Great Room
- Combination Dining and Living Room
- Washer and Electric Dryer Hookup
Kitchen
- Gas Range
- Microwave
- Dishwasher
- Stainless Steel Appliances
- Kitchen Island
- Disposal
Flooring
- Carpet
- Tile
- Vinyl
Bedrooms and Bathrooms
- 4 Bedrooms | 1 Main Level Bedroom
- Walk-In Closet
- 3 Full Bathrooms
- Double Vanity
Home Security
- Smart Locks
- Fire and Smoke Detector
Schools
- Mt. Juliet Elementary School
- Mt. Juliet Middle School
- Green Hill High School
Utilities
- Central Air
- Heating System Uses Natural Gas
- Underground Utilities
- High Speed Internet
Additional Features
- Energy-Efficient Thermostat
- Covered Patio or Porch
- 7,100 Sq Ft Lot
Listing and Financial Details
- Property Available on 2/10/26
- Tax Lot 77
Community Details
Overview
- $480 One-Time Secondary Association Fee
- Association fees include recreation facilities
- Canebrake At Hickory Hills Subdivision
Recreation
- Community Pool
Map
Home Values in the Area
Average Home Value in this Area
Property History
| Date | Event | Price | List to Sale | Price per Sq Ft |
|---|---|---|---|---|
| 11/25/2025 11/25/25 | For Sale | $484,990 | -- | $213 / Sq Ft |
Source: Realtracs
MLS Number: 3050681
- 5410 Dunbar Dr
- 5409 Dunbar Dr
- 5416 Dunbar Dr
- 5413 Dunbar Dr
- 5407 Dunbar Dr
- 5006 Lawler Ln
- Chastain Plan at Canebrake at Hickory Hills
- Atlas Plan at Canebrake at Hickory Hills
- Harper Plan at Canebrake at Hickory Hills
- Reedy Plan at Canebrake at Hickory Hills
- Woodruff Plan at Canebrake at Hickory Hills
- 5008 Lawler Ln
- 3220 W Yorkshire Ct
- 5305 Carnegie Rd
- 1375 Georgetown Dr
- 5306 Carnegie Rd
- 1369 Georgetown Dr
- 5030 Lawler Ln
- 5417 Dunbar Dr
- 5414 Dunbar Dr
- 3204 W Yorkshire Ct
- 1361 Georgetown Dr
- 1362 Georgetown Dr
- 1363 Georgetown Dr
- 1364 Georgetown Dr
- 1761 Flora Grove
- 1768 Flora Grove
- 1757 Flora Grove
- 1432 Brighton Cir
- 9012 Brixworth Ct
- 2498 Port Kembla Dr
- 3110 N Waterford Ct
- 1000 Devonshire Dr
- 2301 N Cromwell Ct
- 563 Tulip Grove Rd
- 559 Tulip Grove Rd
- 1011 Lady Nashville Dr
- 1508 Cardinal Ln
- 143 Brooke Castle Dr Unit 143
- 163 Brooke Castle Dr Unit 163
