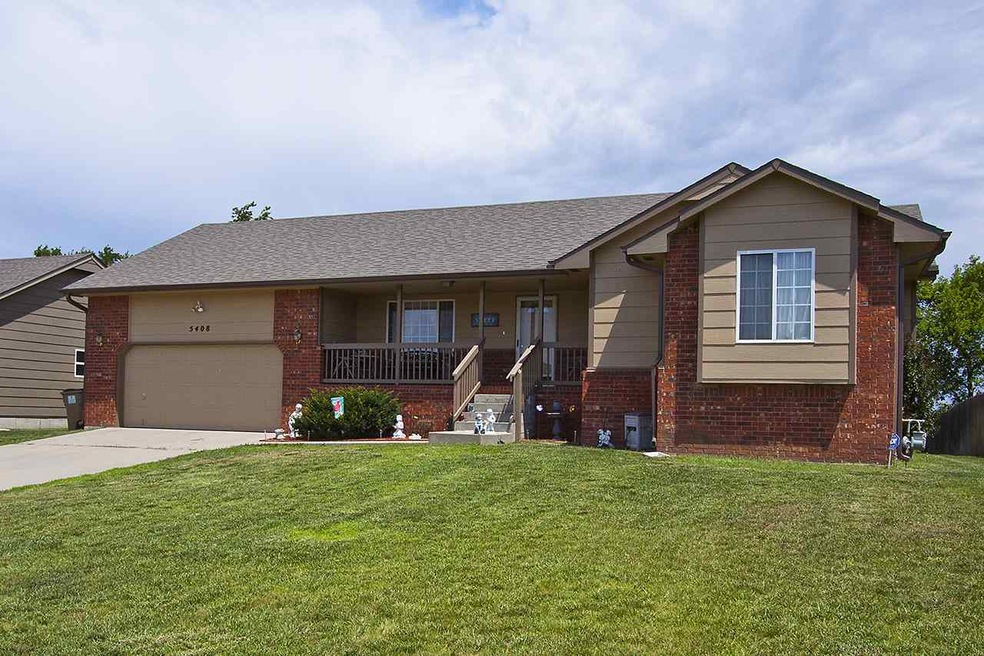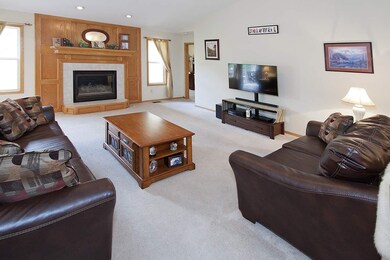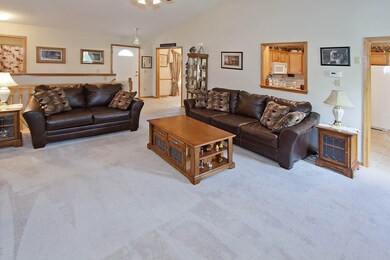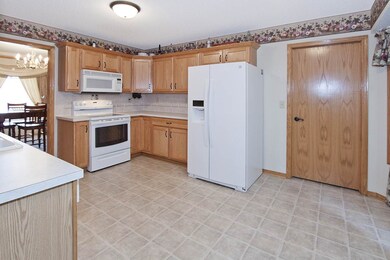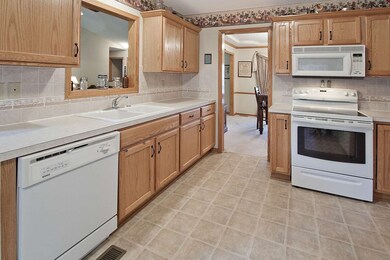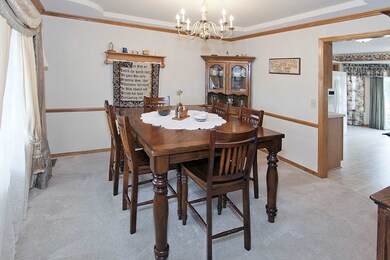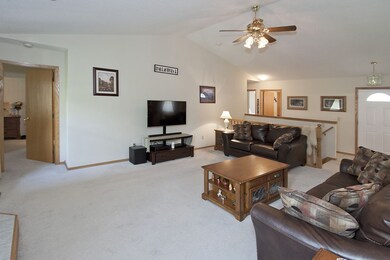
5408 E 49th St N Bel Aire, KS 67220
Highlights
- Spa
- Vaulted Ceiling
- Whirlpool Bathtub
- Deck
- Ranch Style House
- 4-minute walk to Alley Park Disc Golf Course
About This Home
As of February 2023Specials paid off this year! No HOA fees! What a deal! You'll love this large ranch with over 1600 sq ft on the main floor. Open concept floor plan, vaulted ceilings and lots of windows filling the home with bright, natural light make it feel huge inside! Over-sized kitchen has space to add a rolling cart island, and has both an eating area in the kitchen and adjoins the formal dining room. Master suite comes complete with a walk in closet, whirlpool tub plus separate shower, and double sinks. Main floor laundry and a mud room off the garage, what more could you ask for! Downstairs in the bright view out basement you will find a huge family room and lots of storage. Plus a 4th bedroom and 3rd bathroom that are already framed and ready for your finishing touch. Step out back and you'll be amazed by the view of the wide open space trees behind you. Wood privacy fences on each side and no neighbors behind you make the backyard a peaceful and private place to relax with family and friends. Fresh exterior paint! Super clean and well maintained, this fantastic home won't last long. Make an appointment for your private showing today!
Last Agent to Sell the Property
SUE LANGSTON-AMES
Keller Williams Signature Partners, LLC License #BR00217708 Listed on: 07/02/2015
Home Details
Home Type
- Single Family
Est. Annual Taxes
- $3,001
Year Built
- Built in 2001
Lot Details
- 10,478 Sq Ft Lot
- Wood Fence
- Sprinkler System
Home Design
- Ranch Style House
- Frame Construction
- Composition Roof
Interior Spaces
- Vaulted Ceiling
- Ceiling Fan
- Gas Fireplace
- Family Room
- Living Room with Fireplace
- Formal Dining Room
- Laundry on main level
Kitchen
- Oven or Range
- Microwave
- Dishwasher
- Disposal
Bedrooms and Bathrooms
- 3 Bedrooms
- Walk-In Closet
- Dual Vanity Sinks in Primary Bathroom
- Whirlpool Bathtub
- Separate Shower in Primary Bathroom
Partially Finished Basement
- Basement Fills Entire Space Under The House
- Rough-In Basement Bathroom
- Basement Storage
Home Security
- Home Security System
- Storm Windows
- Storm Doors
Parking
- 2 Car Attached Garage
- Oversized Parking
- Garage Door Opener
Outdoor Features
- Spa
- Deck
Schools
- Gammon Elementary School
- Stucky Middle School
- Heights High School
Utilities
- Forced Air Heating and Cooling System
- Heating System Uses Gas
Community Details
- Park Vista Bel Aire Subdivision
- Greenbelt
Listing and Financial Details
- Assessor Parcel Number 20173-096-24-0-31-01-008.01
Ownership History
Purchase Details
Home Financials for this Owner
Home Financials are based on the most recent Mortgage that was taken out on this home.Purchase Details
Home Financials for this Owner
Home Financials are based on the most recent Mortgage that was taken out on this home.Purchase Details
Home Financials for this Owner
Home Financials are based on the most recent Mortgage that was taken out on this home.Similar Homes in Bel Aire, KS
Home Values in the Area
Average Home Value in this Area
Purchase History
| Date | Type | Sale Price | Title Company |
|---|---|---|---|
| Warranty Deed | -- | Security 1St Title | |
| Warranty Deed | -- | Security 1St Title | |
| Warranty Deed | -- | Security 1St Title |
Mortgage History
| Date | Status | Loan Amount | Loan Type |
|---|---|---|---|
| Open | $128,000 | New Conventional | |
| Previous Owner | $157,700 | New Conventional |
Property History
| Date | Event | Price | Change | Sq Ft Price |
|---|---|---|---|---|
| 02/10/2023 02/10/23 | Sold | -- | -- | -- |
| 01/23/2023 01/23/23 | Pending | -- | -- | -- |
| 10/16/2022 10/16/22 | For Sale | $285,000 | +63.0% | $100 / Sq Ft |
| 08/05/2015 08/05/15 | Sold | -- | -- | -- |
| 07/05/2015 07/05/15 | Pending | -- | -- | -- |
| 07/02/2015 07/02/15 | For Sale | $174,900 | +1.4% | $61 / Sq Ft |
| 12/29/2014 12/29/14 | Sold | -- | -- | -- |
| 11/24/2014 11/24/14 | Pending | -- | -- | -- |
| 08/15/2014 08/15/14 | For Sale | $172,500 | -- | $82 / Sq Ft |
Tax History Compared to Growth
Tax History
| Year | Tax Paid | Tax Assessment Tax Assessment Total Assessment is a certain percentage of the fair market value that is determined by local assessors to be the total taxable value of land and additions on the property. | Land | Improvement |
|---|---|---|---|---|
| 2025 | $4,478 | $35,041 | $7,015 | $28,026 |
| 2023 | $4,478 | $31,039 | $4,911 | $26,128 |
| 2022 | $3,810 | $26,864 | $4,623 | $22,241 |
| 2021 | $3,528 | $24,426 | $3,243 | $21,183 |
| 2020 | $3,390 | $23,046 | $3,243 | $19,803 |
| 2019 | $3,263 | $22,161 | $3,243 | $18,918 |
| 2018 | $3,149 | $21,310 | $2,553 | $18,757 |
| 2017 | $2,951 | $0 | $0 | $0 |
| 2016 | $2,922 | $0 | $0 | $0 |
| 2015 | $3,966 | $0 | $0 | $0 |
| 2014 | $3,875 | $0 | $0 | $0 |
Agents Affiliated with this Home
-
Marsha Huebert

Seller's Agent in 2023
Marsha Huebert
Coldwell Banker Plaza Real Estate
(316) 253-6177
2 in this area
80 Total Sales
-
Kellye Harp

Buyer's Agent in 2023
Kellye Harp
Reece Nichols South Central Kansas
(316) 990-6101
3 in this area
78 Total Sales
-
S
Seller's Agent in 2015
SUE LANGSTON-AMES
Keller Williams Signature Partners, LLC
-
Bryce Jones

Buyer's Agent in 2015
Bryce Jones
Berkshire Hathaway PenFed Realty
(316) 641-0878
4 in this area
223 Total Sales
-
MAX MCCANN
M
Seller's Agent in 2014
MAX MCCANN
RE/MAX Associates
(316) 641-1234
1 in this area
61 Total Sales
Map
Source: South Central Kansas MLS
MLS Number: 506546
APN: 096-24-0-31-01-008.01
- 5240 E Ashton Ct
- 4909 N Homestead St
- 5016 N Highland St
- 5263 N Pinecrest Ct
- 5259 N Pinecrest Ct
- 5253 Pinecrest
- 5255 Pinecrest
- 5719 E Bristol St
- 5918 Forbes Ct
- 5926 Forbes Ct
- 5753 E Bristol St
- 5755 E Bristol St
- 5337 N Nolen St
- 5970 Forbes Ct
- 5337 Pinecrest Ct N
- 6005 Forbes St
- 5962 Forbes Ct
- 5993 Forbes Ct
- 5501 N Colburn Ct
- 5109 N Colonial Ave
